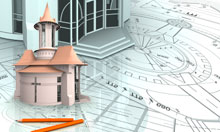 Long-term facility planning causes soaring church membership.
Long-term facility planning causes soaring church membership.
By Thomas K. Smith
Established in 1964, Holy Spirit Catholic Church, Atlanta, GA, consisted of 250 families that gathered to worship in the cafeteria of a local high school in what was once suburban Atlanta. Within a few years, property was purchased and a temporary worship facility was built.
During the next 20 years, the parish added buildings on an as-needed basis; first adding a rectory, followed by the construction of a permanent church and an education building.
Due to the population growth in the city of Atlanta, the church membership had grown to 550 families while the suburban location of the church had transformed into an affluent city neighborhood. The reactive approach to growth taken by the parish leadership had created a disparate collection of buildings that the parish had outgrown soon after they had been completed.
Grand vision
In 1987, a new pastor with a grand vision for the future was assigned to lead the parish family. A long range planning study was completed in 1988 and fund raising soon followed. CDH Partners, a design firm specializing in the planning and design of religious projects, was hired in 1991 to provide a master plan for the church campus. At the time, the campus consisted of a 300-seat church with small chapel and classrooms, a rectory and a multipurpose building used primarily for religious education.
Phase I of the plan called for the design and construction of a new 800-seat church and the renovation/transformation of the former church into a parish hall. This new building project marked the beginning of an entire campus renovation that lasted 18 years and transformed the 33-acre site into a Romanesque Revival campus that contained facilities for the church as well as a new private K-12 school. This renovation also sparked a spiritual renovation that witnessed the church membership soar to more than 2,000 families.
Following the construction of the new church (1995), the parish added a new rectory (1998), an administrative building (2001), and 14 acres and two large education buildings (2004) for the use of the private school.
The final phase
The final phase of the master plan began in 2006 and consisted of replacing the former church building with a new building that would house similar functions to its predecessor, but in a more aesthetic container.
The new building houses a 180-seat chapel, a parish hall that seats 375 people, seven classroom/meeting rooms, and additional ancillary spaces to support the needs of the parish. The building attaches to the church with a two-story open breezeway that links the religious components of the two buildings.
The exterior of the new building was designed to complement and blend with the architecture of the church. The masonry was matched and the details mimicked in order to create a seamless transition between buildings. For this reason, Vermont slate was chosen for the roof.
The shape of the chapel reflects back to the octagon shaped room of the former chapel, but that is where the similarities of the two rooms end. The new chapel, which more than doubles the capacity of the former (75 seats to 180 seats), has a ceiling that soars to 40 feet in height. Large oak beams and custom lighting help minimize the scale of the room. Religious artwork from the former chapel was reused, providing the parish with a historical link to its humble beginnings.
The transformation of The Holy Spirit church campus has been a remarkable one resulting in a campus renewal that provides for many more families and making the most of their strategic location.
Thomas K. Smith is a principal of CDH Partners Inc., Marietta, GA.


