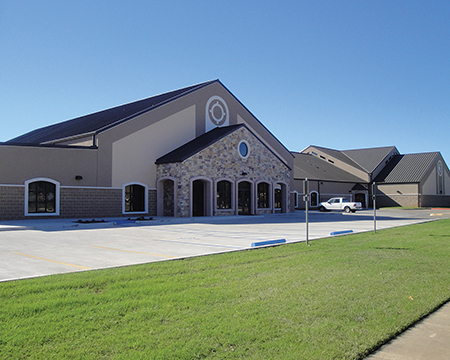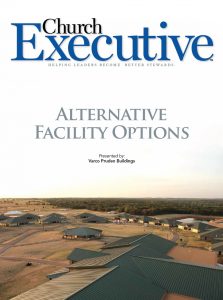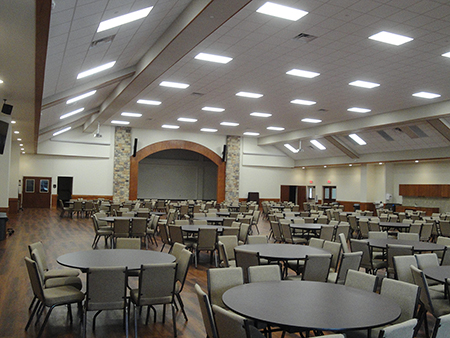
By Jim Peckham
![]() Most church leaders will tell you that making a decision to build a new facility — or to expand their current campus — is among the most difficult challenges they face. Concerns about managing the process, stewardship of funding, and keeping church members happy with the results all contribute to the worry.
Most church leaders will tell you that making a decision to build a new facility — or to expand their current campus — is among the most difficult challenges they face. Concerns about managing the process, stewardship of funding, and keeping church members happy with the results all contribute to the worry.
Historically, church building decisions have followed a traditional process when developing building plans and selecting materials. The sense that it’s safer to choose a traditional process has often controlled the thinking of the decision-makers.
While often achieving successful results through the traditional approach, today’s technology, material choices and contractor capabilities give options that might reduce building cost and construction time, and provide a more efficient structure for the life of the building.
Here are a few suggestions that can help guide the decision process, from the traditional approach to a “non-traditional” approach for your church building — and along the way, create a more efficient process and deliver better results.

Consider the design-build approach
Traditionally, church facilities have been built with a design-bid-build approach. This method starts with the selection of an architect who develops plans that are put out for bids. General contractors submit estimated bids, and the job is awarded to the best-qualified bidder.
Unfortunately, the qualification process begins and ends with whoever has the lowest price. Too often, the lowest cost has risk because, to provide the low bid, compromises are made on material and labor. To avoid problems, the architect and the building committee must monitor the construction process.
Today, many churches are opting to use a design-build approach wherein a building committee interviews viable contractors to identify contractors who best fit their building project. Evaluation criteria include experience on similar jobs, proposed budget, and reputation with past customers. While lowest cost is still important to the selection, the design-build process includes more criteria and allows the church to select the contractor which best fits the church’s building plans. Other advantages of the design-build approach include the connection between all members of the building team, including building committee members, the architect, subcontractor and the general contractor.

Decisions about materials & design
Traditionally, churches have been built on long-term material, typically brick or stone. While these durable building materials have advantages, there are also some drawbacks. Beginning with material cost and building cost, these traditional materials can cause costs to exceed budget. Further, if building requirements change in the future, these materials can be difficult to modify or replace.
Today, there are some non-traditional options that give the attractive architectural appearance that most congregations expect, but without the cost and limitations of traditional materials. Some of these non-traditional options include metal wall systems, insulated “sandwich” panels and exterior insulation and finishing systems (EIFS). Advantages of these alternative materials include lower material cost and installation cost. Further, as buildings are expanded or repurposed, the non-traditional materials can be matched or replaced for less cost.

Decisions about immediate & future needs
Often, when a church plans a new structure, there is a challenge of balancing current needs versus future needs. Budgets usually control how the building will be designed and the amount of space that can be built.
Traditionally, the approach was to build “all the building that the church can afford.” Hopefully, as the congregation grew, the facility could be adapted. This approach has drawbacks, both on the front end in obtaining financing and, as the church evolves, having appropriate space available for the various needs of the congregation.
Taking a non-traditional approach can give building planners some flexibility with both the initial building planning and implementing a phased growth strategy as the need evolves. Combining a design-build approach with the use of building systems provides options to plan for the long-term needs while building only the space that is currently required. This approach helps stewardship of funding and allows expansion to be planned to occur when the space is needed.
Jim Peckham is Manager of Marketing for Memphis-based Varco Pruden Buildings, a division of BlueScope Buildings North America, Inc. Varco Pruden markets its products through a network of more than 1,000 authorized builders within the United States and Canada.


