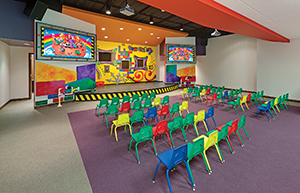
 My earliest memories of Sunday school involve walking (in very uncomfortable shoes) into an old, dimly lit gymnasium and turning down a white-painted corridor. There, I entered a white-painted classroom. There were no windows and a hodgepodge of furniture.
My earliest memories of Sunday school involve walking (in very uncomfortable shoes) into an old, dimly lit gymnasium and turning down a white-painted corridor. There, I entered a white-painted classroom. There were no windows and a hodgepodge of furniture.
The most memorable thing about my Sunday school room was a small, white plastic bank shaped like a church that sat on a table by the door. Here, everyone dropped in their nickel offerings as they entered class each week.
Today, that same church has an entire building devoted to children’s ministry.
By Allison Parrott and Paul Lodholz, AIA, LEED AP
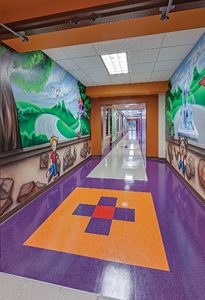 Like many churches across the country, the church I grew up attending realized that children will invite their friends to church — and that those friends will bring their parents.
Like many churches across the country, the church I grew up attending realized that children will invite their friends to church — and that those friends will bring their parents.
As such, the last decade has seen an explosion in church design focused on children’s ministry spaces. For generations, Sunday school spaces were plain, simple rooms crammed into any open corner of the church facility. Now, investing in children’s ministries has created a huge growth area for churches — but only if they’re done right.
4 essential elements
To create truly engaging children’s ministry spaces, consider these four key considerations.
#1: Bright, engaging colors! Color is one of the easiest and most transformative elements to incorporate. Children’s spaces are meant to be fun. Colorful, whimsical shapes can be used to denote entrances, sitting areas and teaching nooks.
There was a time when churches chose to “theme” their children’s areas with murals depicting biblical stories; however, many churches are now choosing to use color and shape to enliven the space. This way, they have the flexibility to feature different stories or themes throughout the liturgical year.
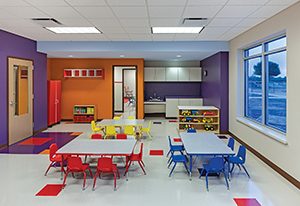 #2: Large-group gathering areas. As children’s ministries have developed and grown, so has the need for a space where children can engage in the act of worship. Large-group gathering areas for children are common today. These rooms often have special entries that use color, or kid-sized features, to make the transition from the adult spaces more interesting.
#2: Large-group gathering areas. As children’s ministries have developed and grown, so has the need for a space where children can engage in the act of worship. Large-group gathering areas for children are common today. These rooms often have special entries that use color, or kid-sized features, to make the transition from the adult spaces more interesting.
Small stages can be flanked by brightly colored or themed walls built to provide small backstage areas, video screens or puppet stages. Carpet patterns can be planned to create spaces within the space and allow for teachers to easily group children.
Giving this space a unique name —and carrying that theme into the design — can also aid children in identifying with this special area designed just for them.
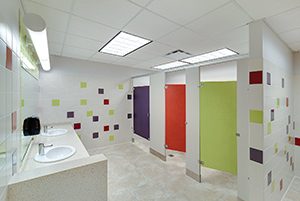 #3: Multi-use classrooms. A common challenge many churches face is how to negotiate shared classroom space between the Sunday school classes and the church’s day school classes. Being good stewards of their resources, many congregations choose to double-use children’s classrooms so they function on Sunday for the Sunday school and are used throughout the week by a church school or Mother’s Day Out program.
#3: Multi-use classrooms. A common challenge many churches face is how to negotiate shared classroom space between the Sunday school classes and the church’s day school classes. Being good stewards of their resources, many congregations choose to double-use children’s classrooms so they function on Sunday for the Sunday school and are used throughout the week by a church school or Mother’s Day Out program.
“For generations, Sunday school spaces were plain, simple rooms crammed into any open corner of the church facility. Now, investing in children’s ministries has created a huge growth area for churches — but only if they’re done right”.
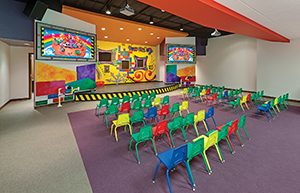
Although having two different user groups in classrooms can create competing needs, being aware of these lets you design a space that functions well for both. For example, built-in storage that can be locked and assigned to either teacher group is extremely useful in these spaces. Furniture storage on wheels is another great idea; it can be moved or turned around when not in use. Some churches use tall shelving units filled with day school items. When turned around on Sunday, the Sunday school can display posters, or use dry erase paint, on the back.
#4: Indoor playgrounds. As a community outreach tool, prominent indoor playgrounds are becoming increasingly popular. These playgrounds can be open on Sundays for children; but, many churches have found that having their playgrounds open during the week for open play has become a vibrant outreach ministry for parents of young children.
Having an indoor playground near the church commons allows for parents to bring their children in for play while they can sit nearby to supervise and have coffee with other parents. Meeting this simple community need has birthed Mom-Bible Study groups and created openings for relationships to develop with individuals who might otherwise have never come to the church.
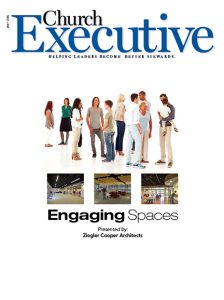
When reaching out and ministering to young families, it’s important to show them your church values their children. By designing spaces that excite and engage kids — with creative color use, special assembly areas, bright classrooms and indoor play — churches can continue to show families how important their children are to the life and longevity of the church.
Allison Parrott is the Project Manager for the Worship and Education Studio at Ziegler Cooper Architects in Houston. She is married to a church-planter and pastor and is blessed to be able to serve other churches through her professional work.
Paul Lodholz, AIA, LEED AP is the Principal-in-Charge of the Worship and Education Studio at Ziegler Cooper Architects. He has lectured around the country on the changing nature of the church lobby and has been working with churches for more than 35 years.



Hi Mabel, you can reach out directly to the author of this article at Ziegler Cooper Architects for more information. Their contact info can be found here. Best of luck!
Hi. I am interested in getting in touch with someone
We are planning a children’s chapel with some more activity spaces. Having someone to consult with would be great. I loved the pictures on here and the deaigns
Would you share the image of the indoor playground. That’s a very good idea. I’m a Children’s Church Pastor
Could you share a picture or two example of this indoor playground shared with a commons place for coffee and mom bible studies? Love this idea, have to balance kids playspace with more mature coffee space?
Thank you so much. This is so helpful