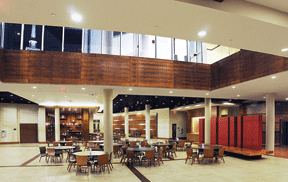
By Anne E. Briggs and Timothy J. Black
How good stewardship means going green for one church.
First United Methodist Church of Orlando, FL, has remained a significant presence in the city of Orlando since circuit riders ministered here in the 1840s. In 1962 the church’s current sanctuary was constructed in the heart of downtown Orlando. Nine years later a fellowship hall was built, and in 1988 a three-story building across the street was purchased and renovated for church offices, youth activities, some classrooms and a fellowship hall.
The city of Orlando wanted to purchase this three-story building and parcel of land to make room for a new performing arts center. The church agreed and the sale allowed the church to preserve the iconic sanctuary and replace the rest of their buildings. A ministry and education building was planned to replace the less efficient older buildings.
This new building was designed to house multiple ministries and Sunday school classes, as well as staff and administration offices. Design began in 2007 and construction was completed in the fall of 2011. Stewardship of construction funds was a strategic objective when the church began working with the design firm, CDH Partners. Sustainable design practices were employed throughout the project using the LEED certification program to guide the team.
Underground parking
Just one block from Orlando City Hall, the new 80,500-square-foot building has a footprint of 45,000 square feet in an area densely populated by both commercial and residential buildings. Within four years of completion of the building, a new commuter rail station is projected to open two blocks from the church’s main entry.
With the loss of some parking on the land sold to the city, and due to the dense urban nature of the site, the team elected to provide some parking below the new building.
 A decidedly contemporary building type was chosen, articulating the bold move the church was making. The expansive sun-filled windows serve as a signature feature of the contemporary structure that defines the new ministry center. These low e-glass windows reflect heat energy from the outside reducing summer cooling cost, and reflect heat from the inside reducing cold weather energy needs. Sunshades and exterior architectural detailing assist with the heating and cooling load.
A decidedly contemporary building type was chosen, articulating the bold move the church was making. The expansive sun-filled windows serve as a signature feature of the contemporary structure that defines the new ministry center. These low e-glass windows reflect heat energy from the outside reducing summer cooling cost, and reflect heat from the inside reducing cold weather energy needs. Sunshades and exterior architectural detailing assist with the heating and cooling load.
High efficiency water reduction fixtures reduced the ministry center’s projected use of potable water by 37.9 percent. Energy costs were reduced by almost 18 percent using an optimal number of high-efficiency lighting fixtures allied with natural light. The HVAC systems with premium efficiency fan motors modulate speed and energy consumption throughout the day. Variable speed pumps deliver chilled water to the air-handling units. New Energy Star appliances in the kitchen and the high-efficiency natural gas hot water heaters provide significant savings in energy consumption. The church engaged TLC Engineering for Architecture to conduct fundamental commissioning of the building’s energy-related systems for LEED certification.
Recycled materials used
The building structure utilizes recycled concrete and recycled steel. Interior finishes include bamboo instead of hardwood. Marmoleum, a nontoxic flooring material made from natural biodegradable raw materials, was used in the children’s area and secondary areas of the building. This flooring choice is well suited for the active children’s area because it is soft to walk on and its anti-static properties repel dust and dirt for easier maintenance and a hygienic environment.
Low-VOC paints, sealants and adhesives, urea formaldehyde-free wood composite products, and low-VOC carpets were used. The church implemented a green cleaning program so that the congregation and staff are not exposed to noxious fumes and harmful chemicals found in some cleaning products. Innovation in Design Credits for the LEED certification includes signage displayed throughout the facility that describes the sustainable aspects of the building. These signs are located in the public areas on the first and second floors of the ministry center.
Creating a sustainable building comes with some extra costs in construction and design, but First United Methodist views this as a worthy stewardship issue of operational costs and care for God’s creation. For good results on a sustainable high-performance building, it is important to begin with the end in mind. Without doing so, valuable opportunities will be lost. It also requires a commitment and an experienced team, but the church agrees that it has been worth the effort. Using an Integrated Design Process is essential so that all of design team members are informed and on-board with the LEED and sustainable strategies for the project.
Anne E. Briggs, AIA, LEED AP, is a Green Committee member of First United Methodist Church, and Timothy J. Black, AIA, LEED AP, is an architect with CDH Partners Inc., Atlanta, GA. The church received an Award of Excellence in the 2011 Golden Brick Awards by the Downtown Orlando Partnership for the project.


