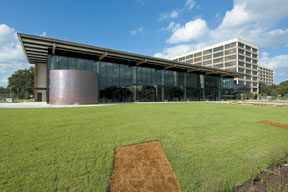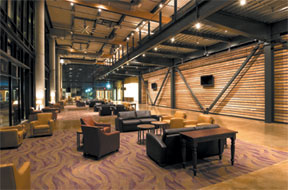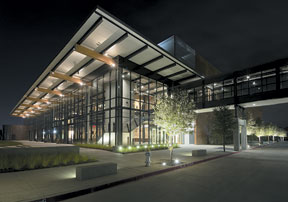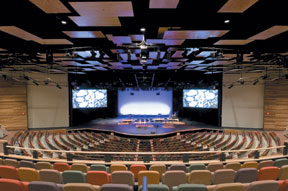
 Resourceful church design with an eye towards the future
Resourceful church design with an eye towards the future
By Raj Dayal
A Dallas church’s new interim worship center will eventually become a children’s facility.
Watermark Community Church in Dallas, TX used to meet in a high school auditorium and its leaders and congregation desired to have a permanent home as soon as possible. They decided to purchase an old office building in North Dallas and to renovate it. The leaders of the church then built a worship center adjacent to the office building and connected the structures with an innovative sky bridge.
 “To expedite the project and to take full advantage of the existing office building, the church moved administrative offices and children’s care into the tower,” says Scott Hall, senior associate, Omniplan Inc, Dallas, TX. “A phased plan was put in place to have the current worship center as the ‘interim’ that will be converted into a future children’s ministry facility when a larger worship space is added.”
“To expedite the project and to take full advantage of the existing office building, the church moved administrative offices and children’s care into the tower,” says Scott Hall, senior associate, Omniplan Inc, Dallas, TX. “A phased plan was put in place to have the current worship center as the ‘interim’ that will be converted into a future children’s ministry facility when a larger worship space is added.”
The original design of the church proposed tearing down the existing office tower on site and building all new buildings. “Ultimately, the value of the existing tower was recognized and used in a way which has exceeded the expectations of Watermark’s leadership,” Hall says. This allowed the new church to be built sooner and for less cost.
Vision of the church
The vision of Watermark Community Church is, “Genuine, Authentic and Welcoming.” The architectural team used this as their direction for the design aesthetic of the worship center. “We were able to help reinforce the vision of the church by using natural materials, including expressive structural and mechanical systems and making innovative use of community space,” Hall says.
 The design called for cost-effective construction such as tilt-up concrete exterior wall panels along with the use of sustainable materials. Cedar, birch and OSB (oriented strand board) woods are also used in the space for their beauty and affordability. Tectum acoustical panels are used to provide the roof deck and sound dampening of the lobby. Also, stained concrete was chosen for its durability and affordability.
The design called for cost-effective construction such as tilt-up concrete exterior wall panels along with the use of sustainable materials. Cedar, birch and OSB (oriented strand board) woods are also used in the space for their beauty and affordability. Tectum acoustical panels are used to provide the roof deck and sound dampening of the lobby. Also, stained concrete was chosen for its durability and affordability.
The design team took into consideration every aspect of the worship center’s cost and effectiveness, beginning with its structure. “Structural steel framing is used for the roof, interior floors and curtain-walls as it provides the most efficient building system for this design,” says Hall.
Even though the property sits at the intersection of two major freeways, the worship center is placed to take advantage of the its natural setting. “A glass curtain-wall is used to provide clear visibility to an adjacent green belt with many trees and allow maximum natural light into the main public gathering place,” Hall says.
Watermark is a non-denominational church and features a contemporary worship style. The worship center is a production auditorium. It includes theater-style seating with a fabric scheme of multiple colors that are conducive to a fun and welcoming environment.
The functionality of the worship center was shaped by Acoustic Dimensions, Dallas, TX, whose team aided the design team in creating the core of the room and the coordination of mechanical ductworks and technical specifications. Among the unique aspects of the worship center are power outlets located throughout the seating area as well as WiFi capability. These subtle but important distinctions point to the future use of the worship center as a facility for youth.
Fitting into a shell
The future use of the worship center space proved to be a design challenge. “The interim building is sized to satisfy the program and space requirements established for the future children’s building. The room was ‘fit’ into a shell with modifications where possible to improve the room’s performance,” says Hall.
The worship center was based on the available size of the building and technical requirements of the church. “The look of the worship center, with its rustic loft styling is based on modernist principles of design and reinforces the church’s vision to be authentic, genuine and welcoming,” Hall says.
The church leadership desired the building to be recognized as an outstanding architectural project representative of Watermark’s ideals. The unique use of materials, a wide range of colors and innovative placement of the acoustical ceiling tiles contributes to a warmth and organic facility that helps to convey the message of the church.
Project information:
- Architect: Omniplan Inc., Dallas, TX
- Project designer: Scott Hall, Tip Housewright and Brian Saldana
- Project manager: Kevin Glasscock
- General contractor: Rogers-O’ Brien, Dallas, TX
- AV design and additional consulting: Acoustic Dimensions, Dallas, TX
- Seating manufacturer: Series Seating, Miami, FL
- Project completion: August 2007
- Project cost: $11 million
- Senior pastor: Todd Wagner



