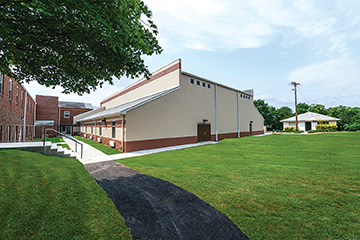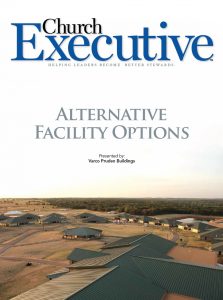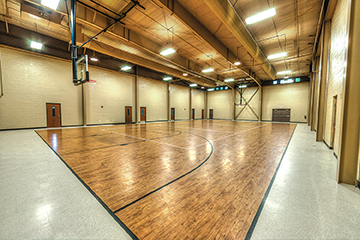
How the construction of a Family Life Center drove cost savings — without sacrificing aesthetics
By Jim Peckham
![]() “More space, cost-effectively.” It’s by far the most common request of growing churches.
“More space, cost-effectively.” It’s by far the most common request of growing churches.
Alice Bell Baptist Church in Knoxville, TN, is no exception. What is different is their unconventional choice of a metal building system for their 11,000-square-foot Family Life Center.
 Knoxville-based Falconnier Design Company and George W. Reagan made up Alice Bell’s design-build team. George W. Reagan needed to build the Family Life Center without incurring the cost of traditional construction. A metal building system emerged as an excellent alternative.
Knoxville-based Falconnier Design Company and George W. Reagan made up Alice Bell’s design-build team. George W. Reagan needed to build the Family Life Center without incurring the cost of traditional construction. A metal building system emerged as an excellent alternative.
George W. Reagan is an authorized Varco Pruden builder and chose to construct the new structure with various Varco Pruden systems. This included Rigid Frame and SSR™ standing seam roof systems, which were able to be adapted and blended, aesthetically, with the existing structures on the church campus.
At-a-glance: the cost savings achieved
The use of this steel building system drove several cost savings:
The building was erected quicker, allowing for quicker occupancy. With the architect and contractor working as a design / build team, overall construction schedules were reduced by about 20 percent. Time savings included a shorter pre-construction schedule and fewer change orders during construction.

The cost of drawings and engineering was significantly less than is typical for traditional construction. With the systems approach, the costs for drawings can be reduced by half when compared to a conventional steel design and detailing drawings.
Construction was completed quicker, because the building system is engineered for fast, onsite assembly. Estimates show the building can be constructed 25 percent faster.
The VP SSR roof — backed by an industry-leading warranty to ensure weather tightness and finish, as well as low maintenance during the life of the building — translates to long-term cost savings. These savings are achievable thanks to reduced maintenance needs during the life of building.
Compared with traditional construction, the framing on this structure was less expensive. A typical comparison shows about a 20-percent savings compared with a conventional project.
Steel construction makes future facility expansion simple. Cost savings include lower cost for design and detailing, and reduced cost for field cutting and welding. With a building system, there is optimal use of steel and less waste of material.
Even with all these cost savings, the Alice Bell Family Life Center beautifully accommodates the church’s main objectives:
- A larger meeting space
- Additional educational space
- A fellowship hall
- Rough-in accommodations for a kitchen in the future
- A basketball / sport court.
 Indoor / outdoor appeal
Indoor / outdoor appeal
By using brick and painted split-faced concrete masonry units, the exterior of the Family Life Center blends with the existing campus buildings.
Inside, the chosen finishes are functional and attractive, yet cost-efficient and durable. They include a wood-look vinyl plank, vinyl tile, carpet, and painted gypsum board.
Altogether, The Alice Bell Family Life Center project is award-worthy — literally. Last year, it was a winner in Varco Pruden’s Hall of Fame contest in the Church category. Buildings selected for this distinction represent the best projects among all of VP Buildings’ endeavors — true examples of the best in design and construction within the building systems industry.
Jim Peckham is Manager of Marketing for Memphis-based Varco Pruden Buildings, a division of BlueScope Buildings North America, Inc. Varco Pruden markets its products through a network of more than 1,000 authorized builders within the United States and Canada.


