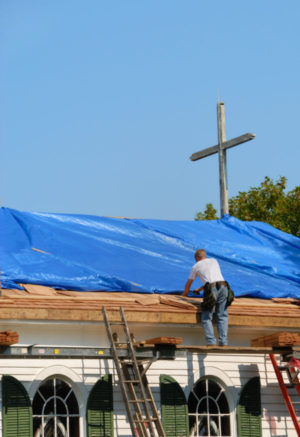
Building a facility: making informed choices
Decisions concerning building new facilities — or expanding existing ones — are among the most important issue any church leader will have to consider. As experienced decision-makers at any church have learned, it is concern beyond funding; building decisions must consider questions such as:
• Is the space large enough to handle some reasonable growth?
• Is the long-term cost of ownership manageable?
• Does the appearance of the building fit with the image that the church wants to project?
Weighing the options and making informed choices is the key to building a facility that meets the needs of the church, both initially and for years to come.
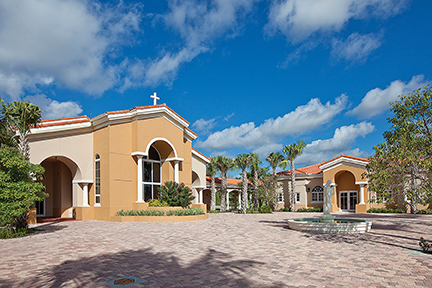 Sizing up the decision
Sizing up the decision
Many factors can influence what size building will be needed. The usual starting points are proposed use of the new space, number of active members, and outlook for growth. Also, keep in mind that building codes can impact the amount of space needed to handle occupancy.
Along with the space requirements, building codes will identify other essential issues that must be considered as building plans are being developed. Issues including lavatories required, emergency exits, or fire suppression systems needed are all important elements to include in the early stages of building planning and budgeting. Architects, interior designers and contractors can be helpful in making an analysis to determine needs more accurately.
Choosing the right look
Churches are considered to be important assets in any community. Often, churches serve as landmarks for cities and neighborhoods.
To church members, it’s even more personal. Churches are places where lifetime events take place — from baptisms, to weddings, to final memorials. Important holidays, such as Easter and Christmas, are celebrated and shared with family and friends, often for generations. The importance cannot be overlooked.
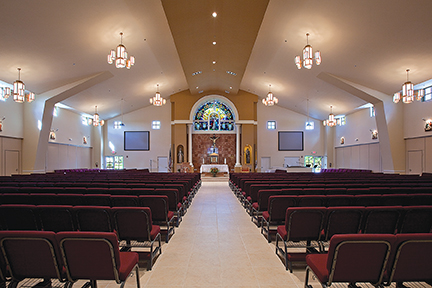 When planning the look of a new facility, several aspects must be considered. For example: Is the look of the new facility going to be traditional or contemporary?
When planning the look of a new facility, several aspects must be considered. For example: Is the look of the new facility going to be traditional or contemporary?
As a starting point, this is one of the key decisions to be made. Generally speaking, traditional structures will typically include brick and stone wail facades, high roof slopes, and elements such as bell towers and steeples. Contemporary churches might use some traditional elements, but more frequently include wall options with glass and metal. Roof slopes are usually lower, but with more elevations.
Traditional interior design will include more columns with more formal space layout, while contemporary churches will have more open floor plans, movable walls and auditorium-style seating. These differences can have a major impact on structural cost as well as heating and air-conditioning design.
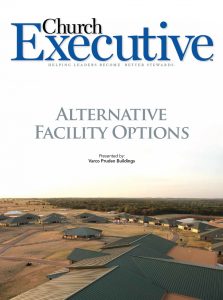
Looking long-term
Along with the important decisions about size, shape and appearance for a new building, decision-makers must consider long-term issues of ownership. These long-term issues include maintenance, cost of repair and remodel, and the ongoing cost for utilities.
In today’s construction market, there are several approaches to addressing the long-term issues. Starting at “the top,” roofing is historically the most expensive maintenance feature on any building. Today, steel roof panels offer a combination of benefits, including excellent weather protection, long-term finish, low maintenance and a wide selection of architectural colors and shapes. Further, these roofs can be insulated to provide excellent thermal performance.
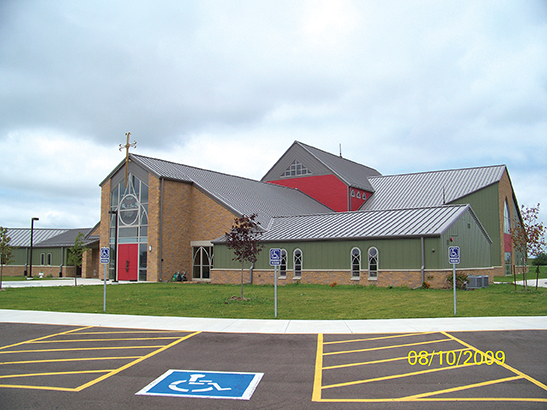 Building solutions from a single source
Building solutions from a single source
When sizing up the project to making decisions about the look, churches throughout the United States and Canada are finding many of the answers for their building concerns with providers that specialize in providing building solutions using optimized engineering and custom-manufactured steel framing. This enables that provider to meet the design requirements for any church building, whether traditional or contemporary. To that end, our company has vast experience in constructing energy-efficient worship facilities, family life centers or schools of varying sizes and scopes.
Jim Peckham is Manager of Marketing for Memphis-based Varco Pruden Buildings, a division of BlueScope Buildings North America, Inc. Varco Pruden markets its products through a network of more than 1,000 authorized builders within the United States and Canada.


