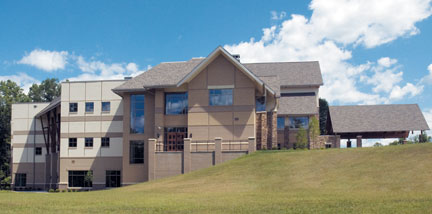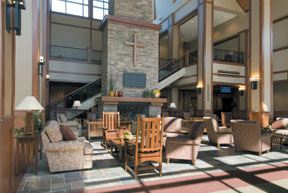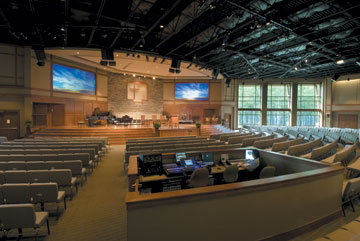
A memorable space showcases the outdoors
By Raj Dayal
 The design of a Charleston worship center is influenced by the mountains and lodges of the region.
The design of a Charleston worship center is influenced by the mountains and lodges of the region.
The leadership of Bible Center Church in Charleston, WV, realized that their church had outgrown its existing facilities and there wasn’t any room left to expand on the existing site. They decided after a long process to purchase a 96-acre site a few miles north of the church property. CDH Partners and Silling Associates were employed to prepare the church’s master plan and to design the first phase of development for the new facilities.
The church’s leadership team decided that an interim worship center should be the first phase of the project after reviewing the completed plan. “This would allow the congregation to grow and build the final worship center in the third phase of the master plan,” says Bill Chegwidden, principal/president, CDH Partners. “The new building served as the opportune moment to reposition all of the ministries of the church.”
One of the challenges the design team had to meet was the expressed desire from church members to have a new campus that was reflective of the culture of West Virginia and of the mountains and lodges in the region. “Their decision was to make a deliberate statement by constructing a church that was welcoming and provided great worship venues for each age group,” Chegwidden says. “Their request was that the space be memorable.”
Services became primary focus
 According to Chegwidden, as plans developed for the new campus the church’s leadership were determined to make use of both campuses until everything could be relocated to one site. Offices, youth ministry and the church’s school would continue to use the existing space and Sunday services became the primary focus of the new campus and main directive of the design team.
According to Chegwidden, as plans developed for the new campus the church’s leadership were determined to make use of both campuses until everything could be relocated to one site. Offices, youth ministry and the church’s school would continue to use the existing space and Sunday services became the primary focus of the new campus and main directive of the design team.
Staying true to the design characteristics of the structures in the area, the design team crafted the new building with large timber trusses which uses stacked stone, glass and stucco as finishes. Natural earth helps blend the church’s new building with its setting. “In lieu of a traditional narthex the plan instead developed a gathering space with a large two-story fireplace as a focal point. It was designed as a space that encourages people to stay and talk with each other,” Chegwidden says.
The worship space takes full advantage of the landscape of the property. The large stage is flanked by large windows that connect the sanctuary to the natural beauty of its surroundings. The space includes seating for about 1,100 on a flat floor. Chairs are used rather than pews to make the space easily adaptable when it will no longer serve as the primary worship center; it will become the church’s fellowship hall.
Space suitable for children
 The church is using the lower level of the new building for the nursery. This floor also includes small interior playgrounds, space for elementary age children and educational areas that also serve the needs of the church’s Awana program (Bible training for students in preschool through high school).
The church is using the lower level of the new building for the nursery. This floor also includes small interior playgrounds, space for elementary age children and educational areas that also serve the needs of the church’s Awana program (Bible training for students in preschool through high school).
“The conceptual design of the overall master plan called for a main street corridor that serves as the primary means of circulation and wayfinding throughout the campus,” Chegwidden says. The main street corridor extends through the building and can be easily expanded to connect future phases at either end of the building.
“The leadership of Bible Center Church embraced the non-traditional solution for their building, allowing them to pursue an architecturally and culturally relevant solution for their current and future church campus,” says Chegwidden.
The exterior of Bible Center Church is inspired by lodges in the area. The rugged design theme of the church continues in the interior with a large fireplace (photo 2). The large windows allow natural light into the worship center (photo 1).
Photos courtesy of CDH Partners Inc.
Project information
- Architect-of-record: Silling Associates Inc., Charleston, WV
- Design architect: CDH Partners, Marietta, GA
- General contractor: Pray Construction Company, Scott Depot, WV
- Project completion: March 2008
- Project cost: $20 million +
- Senior pastor: Shawn R. Thornton


