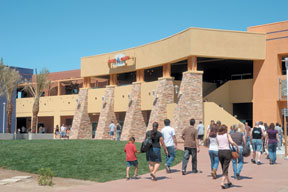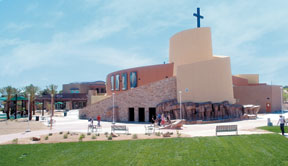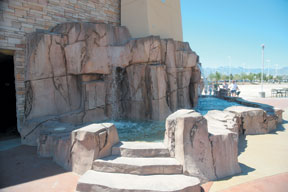
 An innovative house of worship undergoes a ‘Design Intervention’
An innovative house of worship undergoes a ‘Design Intervention’
By Raj Dayal
A Las Vegas church is redesigned to reflect the environment and welcome its community.
The leadership of Canyon Ridge Christian Church, Las Vegas, NV, expressed concern that the initial design of their church looked like a public use facility. Visioneering Studios was brought in to develop a master plan that provides a destination place to build community. “We call this place The Oasis because it is a gathering place in the desert, a place of connection and renewal,” says Mel McGowan, project designer.
The worship center expansion was based on the overall site carrying capacity — the number of cars and required open space allowed for the increased seating. The previous design firm developed a shell structure so that additional seating could be added.
According to McGowan, the Canyon Ridge project was a complete and total “design intervention” and place-making overlay. The new design expanded the existing worship center from about 1,200 seats to a 3,000-seat venue all within the existing building envelope, while still remaining operational during the building process.
Outdoor living room
 The new church has been reoriented so that the campus is an “outdoor living room.” The church includes a source water feature that doubles as an outdoor baptismal with seating built in among a grove of shade palms.
The new church has been reoriented so that the campus is an “outdoor living room.” The church includes a source water feature that doubles as an outdoor baptismal with seating built in among a grove of shade palms.
Directly across from the baptismal is a new children’s building that includes a tube slide from its second floor and flows into an area called The Grotto. “The Grotto is a multi-level children’s court sunken into the desert with refreshing wet play areas, a rock climbing wall, play structure and a shaded area,” McGowan says.
Among the unique features of the campus redesign are the Arroyos. “The Arroyos are pedestrian spines that funnel guests toward the campus heart along a dry creek shaded with native trees. Conflicts between pedestrians and vehicles are virtually eliminated and returning to cars can be an enjoyable experience,” McGowan says.
The styles of the buildings are contemporary; however, the design team refines the definition to include indigenous. “The forms and colors work in harmony to the surrounding areas. A natural formed spiral rises from the corner of the main worship center acting as a campanile (free-standing bell tower) and concealing an elevator to the upper floor of the assembly space and a future building,” McGowan says.
There was no protection from the environmental elements or access for people with special needs provided for in the initial design. “Our team developed a continuous balcony that flows into the elevator tower spiral and fanned stairs ascending to the entry fellowship plaza below,” McGowan says.
Color plays a significant role in the design of Canyon Ridge. “Earth tones and deeper colors reduce glaring reflections as guests move through the campus and brighter colors lighten the children’s buildings and play spaces,” McGowan says. “The deeper tones in the natural stones anchor the base forms of the buildings and lighten as they rise up the height of the structures.” The colors and materials selected by the design team were chosen to reflect the natural forms of the earliest settlers of the desert wilderness, the Havasupai people.
The children’s building is known as a Base Camp training center for young people. The design team worked with natural materials inspired by the local rock forms and the Sheep Mountains in the distance of the campus. “We added shaded galleries to all buildings for making check-in areas and major entries more convenient,” McGowan says. The climate informed many of the elements in the design. Trellis and shade fabric extend ministry space and gathering places into the areas between buildings and offer protection from the harsh desert sun.
“The church master plan is designed to provide a sense of welcome and invitation to the surrounding community as well as raise a standard of design excellence to the adjacent commercial properties,” McGowan says.
Project information
- Architect: Swisher & Hall Architecture, Las Vegas, NV
- Project designer: Bob Bergmann and Mel McGowan
- Project manager: Doug Parks General contractor: Cartmill Rogers Construction, Las Vegas, NV
- Environmental design/graphics: PlainJoe Studios, Corona, CA
- Project completion: April 2008
- Project cost: $17.5 million
- Senior pastor: Kevin Odor



