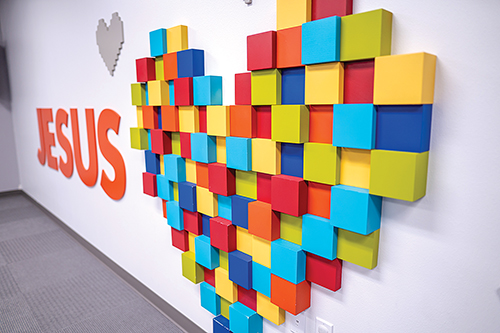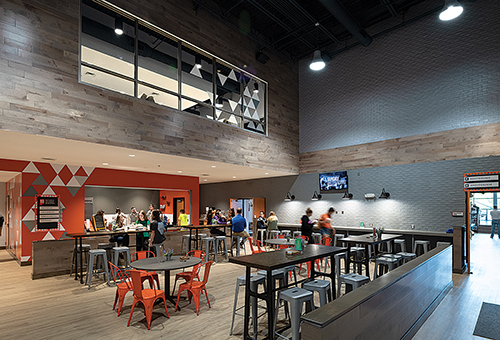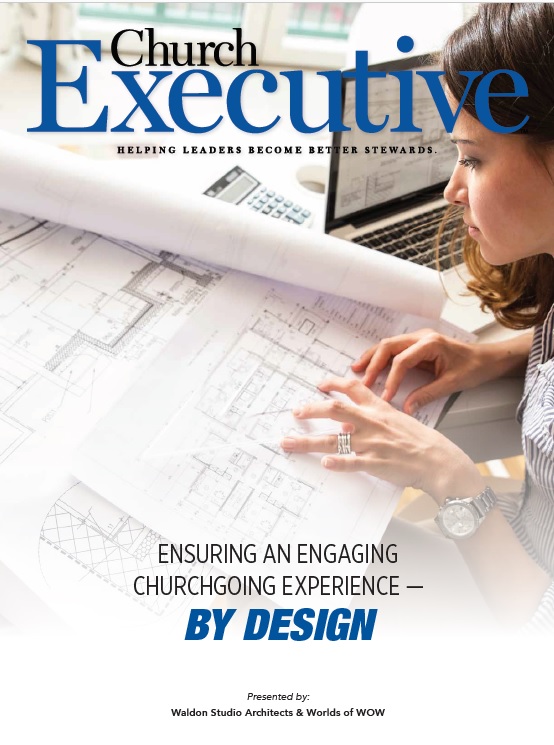 In part 2 of this roundtable series, a brand-new set of design professionals and ministry leaders discussed thoughtfully designed church spaces for everyone — members, guests, visitors, children, youth, seniors, and communities-at-large. They even tackle engaging design strategies for multi-site churches.
In part 2 of this roundtable series, a brand-new set of design professionals and ministry leaders discussed thoughtfully designed church spaces for everyone — members, guests, visitors, children, youth, seniors, and communities-at-large. They even tackle engaging design strategies for multi-site churches.
When we use the term “engaging design,” when should that experience start — and end — for church members, guests and visitors?
Cravens: For us, the engaging design experience starts — and ends — at home.

Creative Director
Worlds of WOW
A lot of families do their homework long before they step inside the church doors. This is especially true for families with disabilities. They first want to know if the church embraces an inclusive ministry and, if so, what it looks like to show up at the church, to check in, to drop off their children, to pick them up, and so on. For them, routine is really important.
When I say the experience ends at home, I speak from experience. When we return from church, I ask, Are my boys able to tell me something they learned?
We’re passionate about the idea that an intentionally designed environment can be an active participant in sending children home encouraged.
Waldon: Engaging design in the church context refers not only to a facility which serves its intended purpose and has clear circulation, but also has an architecture that reinforces the vision, mission and personality of the church and inspires people. It encourages interaction and community and also reinforces a sacred moment.

President
Waldon Studio Architects
In our modern world, an engaging experience starts even before a first-time visitor steps foot on the site, beginning with the church website or the welcome by church members. It’s that first impression turning onto the property and noticing the sign or if the building is appealing or tired. It’s felt in the drive leading to the church parking lot and the landscaping. It’s in the walk up to the building. Does it feel approachable, friendly and secure? Newcomers will notice things regular attendees might overlook. Is it clean? Did someone greet me? Do I know where to take my children? Do I feel safe leaving them there?
If our built environment sets the mood and tone of a building, then a wrong tone means the congregation must work harder to express its real personality.
For example, a poorly maintained facility can cast a shadow on the warm, caring people inside and simply be one added hurdle to an inviting experience for a visitor.

Lead Pastor
Bay Area Community Church
Engaging design avoids building in impediments to ministry. If the building is a ministry tool, how much better if the spaces are in the right locations? If hallways are wide enough, lounge and fellowship areas are comfortable, learning spaces facilitate learning at each respective age, and functional sanctuaries have good lighting, ventilation and acoustics?
Engaging design means simply that the design allows for engagement to the more important things: worship, fellowship and learning.
It is creating a place that people want to linger just a little bit longer like the longing felt by the disciples on the Emmaus Road: “Did not our hearts burn within us…” The building experience should help foster that sense of longing to be with others who love Jesus and the enjoyment of being there.
Pastor Greg, in what ways were the previous facilities at Bay Area Community Church less engaging than the new spaces?
St. Cyr: For us, environment matters. The goal was to create a student ministry space and children’s addition that would excite the next generation to engage.

Rachele Nowling
Design Team Leads
Inspire Church
The previous space was too small to allow large group / small group interaction. It didn’t provide enough ‘attractiveness’ for youth to want to be there and bring their friends.
The environment created in [the new spaces] help children and youth connect relationally with each other, with their leaders and, ultimately, with God.
Prior to Bay Area’s building project, what expectations and wants did individual ministry leaders express to your leadership team?
St. Cyr: In our children’s ministry, we wanted a space to facilitate dynamic worship, small group connection, and great biblical content that children would be excited about.
In our youth spaces, we wanted a place where young people want to hang out, bring their friends, engage in great worship and teaching. The goal is that this kind of space would allow the ministry to triple in size.
These expectations were most definitely met! When a parent walks into these spaces, two things happen. First, they immediately know that we value the next generation. Second, children and students want to be there.
Our student ministry has almost doubled in the first year.

For our experts: engaging design strategies will differ between age groups. To that end, what design elements are most engaging for kids?
Cravens: For children’s spaces, the number one thing is that it must capture the imagination. I’m not saying your kids’ area needs to rival Disneyworld, but it should be intentional, and it should be fun. These areas need to create an experience that makes kids want to come back every week.
We find that most clients still want to do a literal theme. Those are still great ways to teach kids abstract concepts like love, sharing, sacrifice, and friends and family. As an example, we’re doing an outdoor adventure / hiking theme for a client. There’s a big mural of a state park map with a dotted line; that dotted line pops to life as it winds down the hallways and interacts with different destinations and icons that reference back to some of those spiritual fruits. It conveys the idea that our walk with Jesus is a journey, not a straight line — not always easy, but an adventure with ups, downs, and everything in between.
Safety is, of course, another priority. The spaces we design are as much for mom and dad as they are for the kids. A safe kids’ space lets them rest easy and be present during the service.
Finally, we’re seeing an emphasis on kids’ spaces as community spaces — opening up the church and letting it be a place, not just for church members or people tied to the church, but for the community as a whole throughout the week.
Waldon: For children, the first level of engagement is visual interest. At the second level will be interactive elements like play structures in welcome or pre-function areas. At the third (learning) level will be spaces that are geared for collaboration and small group conversation.

Mandi and Rachele: Why did Inspire Church prioritize its children’s space design?
Davis & Nowling: We wanted to capture children’s imaginations and their sense of fun. The overall design of the church is modern, and we wanted to take the same approach in each department, including the kids’ space.
We knew we needed to create a new normal and think outside of the box. So, we stayed away from things we loved, like a jungle theme or forest theme, and instead focused on three words: modern, sleek and clean.
We knew we needed a design that could captivate kids’ attention while their parents are in church. We created an environment for spiritual learning and fun. We, as a team, exceeded the expectations of our current members and new members.
Each Sunday, after service, we have ‘meet the pastor’ for first-time guests. One of the main things that guests mention is the children’s facility and the design. The children are crying to stay, which is incredible. It’s a great feeling to see your child have so much joy, and it connects you to what the children’s director — and his or her team — are doing.
Helping to bring together a community in a communal space, is really what it’s about. We’ve had children and parents from the community come to visit the church because of the space.
Also, ensuring that space is designed so that children with disabilities feel included has been incredibly moving for some parents. Parents can be present in the church while feeling comfortable that their children are being taken care of.
Ravi, what about spaces for youth, families and seniors? What are the essentials for engagement in those areas?
Waldon: Well, youth obviously have interest in more interactive and group activities and games in prefunction areas. A lot of youth spaces have ping pong, foosball, and other activities. Overall, these spaces are more intentionally relational with both large function and small group breakout areas.
Families engage with a church for the larger community and support. Parents will bring their children to churches that offer programs with supporting facilities that reinforce Biblical parenting.
A safe, clean environment is important.
Fathers and mothers each look for support with spaces for Mothers of Preschoolers (MOPS) and other such programs.
Perhaps more than other age groups, seniors are looking for a sense of timelessness and heritage in church design. Beyond the inspirational aspects of design are the pragmatic ones: walking distances, clarity of path, accessibility, opportunities to lounge and rest frequently along the path.
An engaging churchgoing experience means that members, guests and visitors feel welcome and engaged on campus all week long. In what ways can thoughtful design help make that a reality?
Cravens: For us, ensuring engagement all week means places for kids to play. Parents are always looking for new places for their children to enjoy.
It’s interesting — sometimes we work with clients that have to make hard budget decisions, so they eliminate the kids’ area but keep the café. There might be good reasons for that in certain churches; but we’re passionate about the fact that there are lots of place for mom and dad to grab coffee. There aren’t as many places where they and their kids can do life together — to gather, play, and enjoy community with others.
St. Cyr: At Bay Area, our student space is used throughout the week for various student ministry events, including midweek activities, discipleship, and training. The facility is used for community events. Students also use it for personal social events and celebrations.
Davis & Nowling: We have a space here at Inspire Church that’s very multifunctional and open all week long. We’ve had women’s vision and board castings in the space. It was very inspirational to create your own board in the space because of the intentional messaging on the walls.
Waldon: Today’s churches really are multifunctional spaces. To that end, many have open lobby areas with access to coffee and gathering spaces.
Increasingly, we’re designing flexible rooms that are useable mid-week for home school groups, other community activities as approved by the church, recreation leagues, tutoring and teleworking.
If churches of earlier generations were the heart of the community, so too contemporary churches can be open to the regular activities of its community.
Obviously, designing for engagement will depend a lot on a church’s culture, or DNA. But are there also some universally successful principles?

Waldon: Whether a church is liturgical or contemporary, some aspects of design are universally appealing. These involve comfortable design that enhances fellowship; views that engage the surrounding natural environment; a harmony in design between the landscape, the building exterior and interior; and a consideration of the building context creating a sense of place.
Buildings need to feel safe — and really be safe — without a heavy-handed sense of security presence.
Timeless buildings will outlive faddishness, and the best buildings are in one sense a palette upon which the church can adorn and decorate for various seasons of ministry.
Cravens: One universally successful principle is inclusion. That word gets used a lot, and it’s begging for substance. For us, its meaning is encapsulated in our passion statement: ‘creating more playful worlds for all.’
Children’s spaces and play areas should engage the whole child and every child. Some families with disabilities will require a sensory wind-up or wind-down space. But our goal is still to look at the whole environment and make sure that kids of every ability can do life together.
Many people hear ‘disabilities’ and think of the physical application. Really, though, kids are dealing with all kinds of challenges — physical, cognitive, emotional and societal.
For example, if a child has cognitive disabilities, showing up in a space that’s crazy-busy and a little chaotic can be a real challenge. Or, if a child has to navigate a long hallway and hunt for a specific room, for example — that, too, can be a pain point. Instead, maybe colored stripes to act as a visual cue on the floor of the space can begin in the check-in area; that lets you say, “Hey, just follow the green stripe.” For some kids, that makes life a whole lot easier and allows them to be a little more present.
Is engaging church design feasible on a budget?
Cravens: Sure. For churches building in phases, the big thing is to do a master plan. For Phase One, decide the critical areas with the biggest impact.
Too often, churches choose quantity over quality. A lot of them still do a little bit, everywhere. Ultimately, that creates an underwhelming space.
For kids’ spaces, we usually begin with the check-in area and hallway. We can also address the rest of the spaces with finishes and paint colors, but really focusing those budget dollars in a few key spots is the way to go. If anything, it builds excitement.
Waldon: Most churches build in phases, which speaks to the need for a master plan before any facility is constructed.
A master plan considers the long-term maximum use of the site with ‘blue sky thinking’ that imagines all future activities a church might choose to engage in.
Does the ministry envision a daycare? A school? A senior center? All the ‘wish list’ items should show up on a master site plan, and the conceptual building plan needs to consider how the building will grow so that there’s systematic growth without destruction of built infrastructure. This requires prioritization of ministry and a ministry plan which the facility plan then follows.
Many churches have their home church, plus multiple locations. Are there ways to make multi-site church spaces more engaging?
St. Cyr: At Bay Area, we have multiple locations. Our other two campuses are rental spaces. We use excellent marketing pieces such as signs and banners. Great care goes into making the spaces both functional and attractive.
Having said that, when we acquire permanent spaces, we’ll be able to take these environments to a new level.
Waldon: Right. For multi-site churches, having a common graphics theme (as well as a common web presence) is essential in conveying a unity of message and brand for the ministry.
In addition, elements of design can help tie together multi-site churches. These will include similar color, carpet, and material choices.
Cravens: With regards to kids’ areas in multi-site churches, we find that consistency is huge. One approach is to build a story, theme or idea across every campus. That ensures a level of consistency; families aren’t getting lost or confused about where to go if they visit a new location.
It also makes sense, from a budget standpoint, to carry the same theme elements across campuses — obviously modified to fit the specifics of the building. Sometimes this translates to variations on an overarching story, which allows each campus to bring its own unique vision to its children’s space.
— Reporting by RaeAnn Slaybaugh


