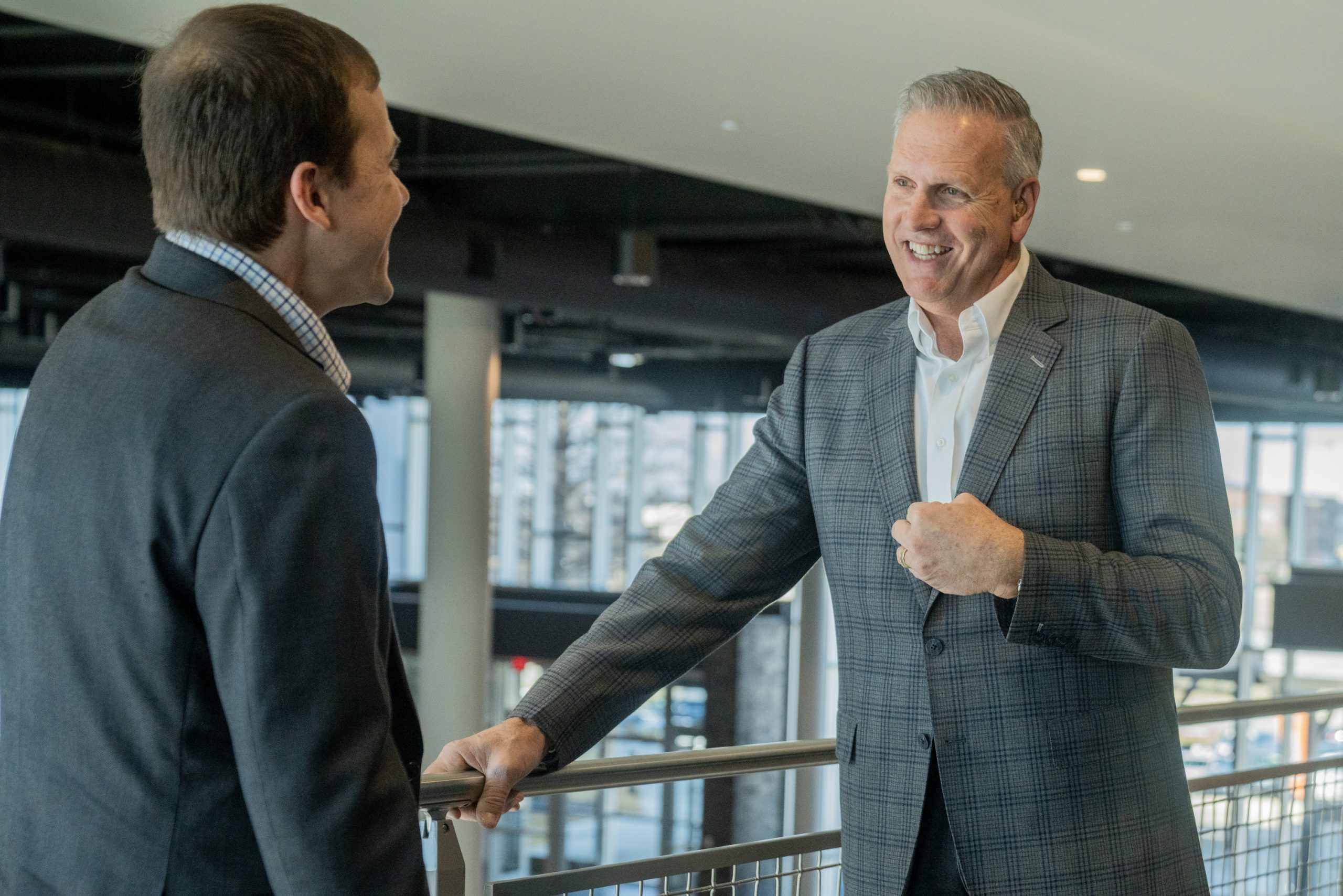
JOHN MEADOR / PASTOR / CROSS CITY CHURCH / EULESS, TX
With its Generations Project, Cross City Church is preparing its facilities to reach people for years to come.
By RaeAnn Slaybaugh
The Generations Project at Cross City Church isn’t Pastor John Meador’s first major building initiative. It is, however, his favorite.
“I’ve built several church complexes, but I’ve never built one where I look back and think, I wouldn’t change a thing,” he says. “I’m at that place, now.”
So, what makes this project so special?
For one thing, it’s ambitious: a $20-million reimagining of the entire campus. The church needs almost 65,000 square feet of space, but it has also demolished two buildings, which sacrificed 50,000 square feet of existing space.
It certainly isn’t the simplest approach, but it is the right one for Cross City.
Moreover, its name — The Generations Project — lays a succinct, relevant foundation. The design team is guided principally by three words: faith, family and future.
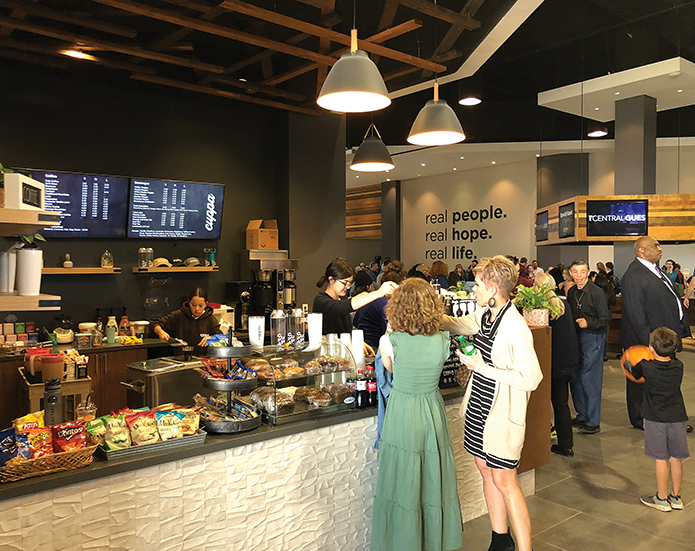
Meador explains the significance behind these words. “We knew it was going to take a lot of faith. We knew it needed to be family-friendly. We knew it needed to bridge into a new generation.”
That last part is especially important since the most recent buildings on the campus were already 20 years old when the project began.
“[Our campus] was piecemeal,” he adds. “There were all kinds of nooks, crannies and hallways, and nobody knew how to get anywhere.” At one point, he and his team took out a stopwatch to see how long it took churchgoers to enter the facility, drop off kids of various ages, and finally arrive at their small groups or for worship. For newcomers, this could take up to 25 minutes and involved going up and down several flights of stairs.
“It just wasn’t working for us”
Additionally (and unavoidably), the community around Cross City has completely changed in the past 20 years — socioeconomically and in terms of diversity — in ways that didn’t mesh with the church’s image.
“For a long time, I think we had the reputation of being the types to dress in suits for worship services,” Meador says. “Trinity High School, which is right next to our church, is the most diverse high school in America. All that says you can’t be a 1975 church anymore.”
This prompted church leaders to ask themselves what they really wanted Cross City to be. In narrowing the vision down to those three guiding words (faith, family and future), it encompassed “everything,” Meador says — “changing the way we dress, the way we decorate, and just becoming more down-to-earth and more real.”
Last but not least, timing could have presented a major potential hurdle. But it didn’t.
“We launched our fundraising March 1, 2020 — one week before the pandemic,” Meador recalls. At that point, the church was already in the process of demolishing the two 1950s-era A-frames (the oldest buildings on the campus) to make room for a facility designed primarily for kids and students.
After the pandemic hit, supply chain problems abounded around the U.S. Building projects all over the country were halted or delayed. But the Cross City project continued, in part because the congregation believed so strongly that a central, family-friendly area in the church was the right solution. A vital step. The church absolutely needed somewhere that, when people walk in, they know where to go for small groups. Where parents immediately know where to take their kids.
“It’s called the Generations Project because it’ll benefit all of us,” he says. “But it’s really built for the next generation.”
A better approach to communal space
Of course, acknowledging the need for a vast, family-friendly space is one thing; execution of that space is another. Dallas-based HH Architects was enlisted to solidify the vision.
Translated, this vision means the new Commons connects all buildings. When someone enters this area, it’s clear where every age group should go, whether it’s preschool, kids or students. “Sure enough, we can get people all situated in less than nine minutes now,” Meador says. “We’ve actually stop-watched it. That’s a great improvement.”
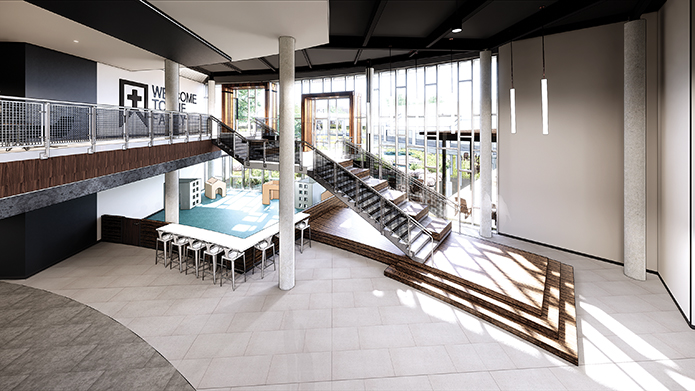
It’s also a great gathering space with comfortable furniture where people can sit and have coffee, hang out, and welcome the community to come inside.
For even more fellowship opportunities, a coffee shop with an outdoor patio — adjacent to the Commons— was recently completed.
Sensitive to seniors’ needs
With an eye toward better accessibility, the steep stairs near the East entrance have been replaced, two new elevators were added, and the East elevator was refurbished. Senior adults have a covered entrance, and accessibility has been improved throughout the facility.
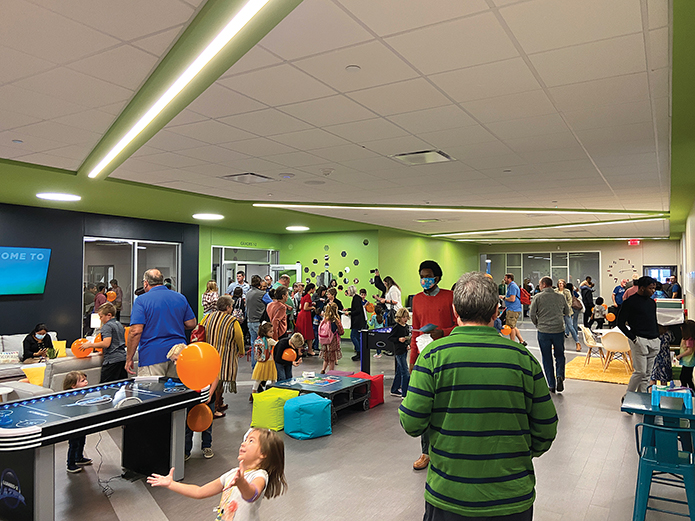
Safe spaces for kids
Kids’ facilities are designed for the future, ensuring children can learn, grow and invite others, all while they (and their parents) can feel safe and secure there.
The nearness of these areas to the central commons area was actually part of the design’s security plan. With glass entrances all around, plus many doors and windows, no space is left unseen. A wealth of security cameras further ensures this.
Bathrooms are limited to children only, and no adults can pass through these buildings unless they have been vetted — parents and children’s ministry workers, for example.
Student spaces that defy the expected
Previously, when students were loaded onto a shuttle bus to a designated youth campus across the street, Meador says it was awkward. “The kids loved it, of course, but parents weren’t really excited about that,” he laughs.
Now, students have a place on the same side of the street as
their families.
QUICK FACTS ABOUT CROSS CITY CHURCH
Year established: 1904
Location of main campus: Euless, TX (Dallas/Fort Worth)
Number of locations: 2
Staff: 65
Combined weekly attendance: 2,300
2021 budget: $6.5 million
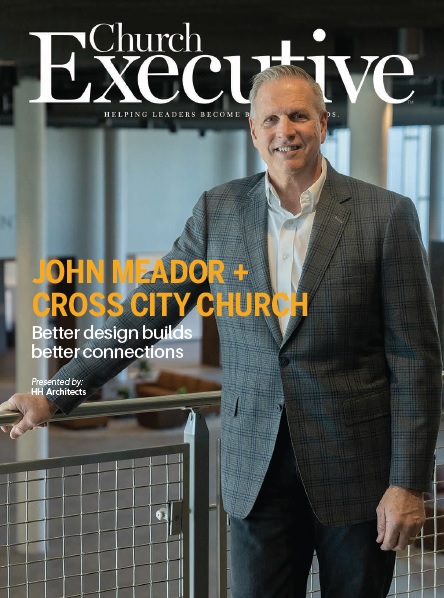
Additionally, whereas youth spaces of the past generally presented rather “loud” in their design, the new student areas at Cross City are much more personal, inviting and comfortable. As Meador explains, this is partially because they’re multipurpose, serving as an international worship venue for churchgoers from Asia, Africa, and almost every other continent.
At the same time, as youth spaces, these areas do need to be contemporary to be relevant. As such, they have an industrial chic appeal with steel, polished concrete, and modern furniture. “Adding game stations, ping-pong tables and a gym clearly says ‘students,’” Meador says. “So, the kids can look at all that and say, ‘This is our spot.’”
Perhaps best of all, the student facilities incorporate an exterior courtyard with a patio area and plenty of room to play sports. Lit up at night, it’s a real eye-catcher.
As Meador explains, this idea was suggested by the HH team — a welcome one, since church leaders didn’t think they’d be able to work in outdoor space like this. Previously, this same area was used for golf cart parking and housed a storage shed.
“It turned out to be a real win,” Meador says. “I really love the way it looks. And it gets a lot of attention.”
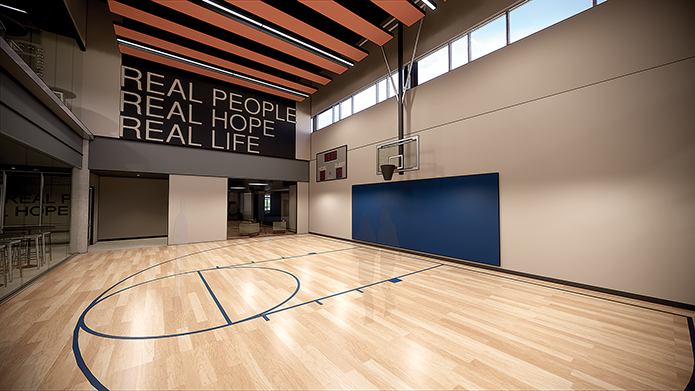
True to plan, the Generations Project gives Cross City an attractive, intuitive building that significantly improves the guest experience and drives better connection between people of all ages.
Best of all, an exceptional amount of flexibility and creativity ensured the project was finished in late 2021 on time and under budget.
“HH was great about suggesting things we weren’t thinking about,” Meador adds. “The result is phenomenal.”


