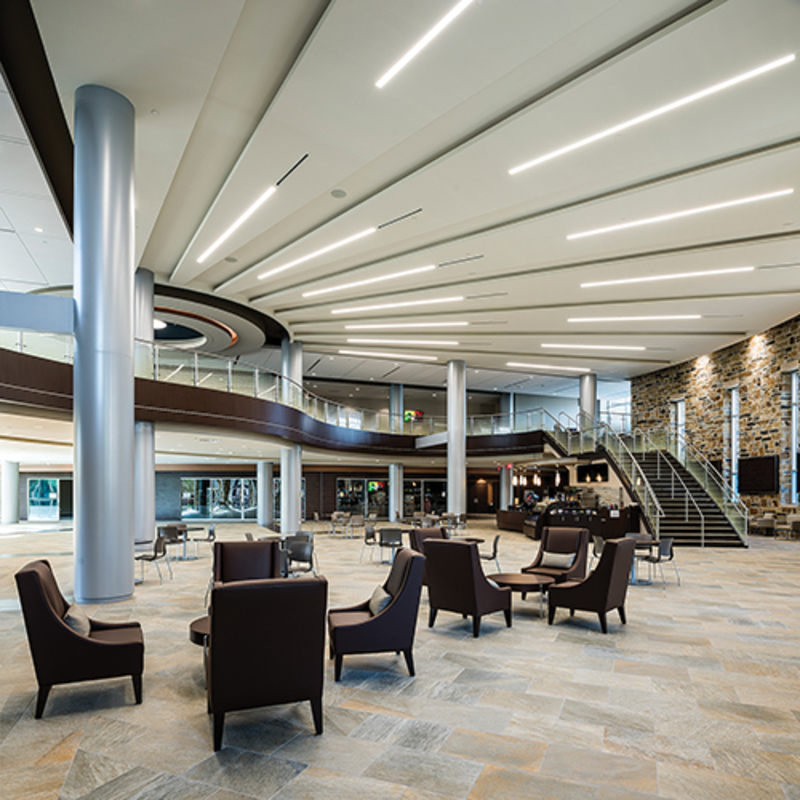
Architects, pastors and a CFO talk about how to navigate — or better yet, avoid — the usual challenges of a church building project
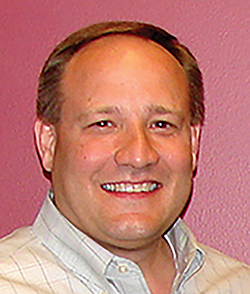
President & CEO
HH Architects
(Dallas)
Why is the “architect as a partner” dynamic so essential?
Bruce Woody: A church space is meant for family. Although a family might use it in a variety of different ways, it’s meant to serve the whole family.
We try to promote that sense of family with our clients, too. We have become close friends with many of them. That’s why we stress the partner dynamic, because partners care about each other. It’s long-term. It’s mutually beneficial and is actually more like a marriage than a business relationship.
Dr. Jan Davis: I agree. In our church’s case, the HH team listened to what our church wanted, what our unique identity was. They tried to walk alongside us to understand the unique challenges. They weren’t just directing us from an architect position; they really tried to get into our culture and understand the uniqueness of this project, and the struggles and challenges, as well as the joys.
Bobby Hart: Right. And for us, working with an architect that was willing to partner
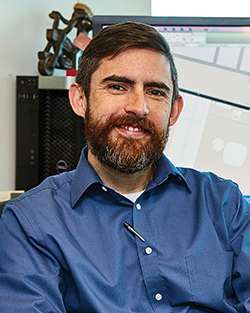
Creative Director
HH Architects
(Dallas)
with us in our vision to reach Tulsa — and the ends of the earth — with the gospel, meant finding a firm with experience working in a downtown setting with local churches and a proven track record for staying within time and budget constraints. Because every resource we have has a single aim of bringing glory to God.
Dr. Waylon Bailey: From a partnership perspective, we brought on the architect and general contractor very early, the three of us working together from the beginning. The aim was to save time and money, and I think we did.
We’re very pleased with the result. When you build something, rarely does the end product exceed your dreams. But, that’s what we got.
Why is it so important for an architect to understand the relationship between ministry and space design?
Woody: We see a direct correlation between physical utility of the campus facilitating the ministry, such that it’s an enhancement to the ministry, not a
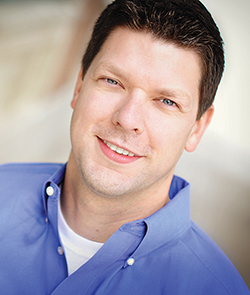
Chief Operations Officer
First Baptist Tulsa (Tulsa, Okla.)
distraction.
Mark Ashcraft: Right; we’re designing space to facilitate ministry. Especially in a church, form should follow function. But too often, it’s the other way around.
When you talk about applied knowledge and experience, what a pastor wants to see is that goal, accomplished — letting the ministry drive the facilities.
Hart: That was the case with our project. The team at HH invested a lot of time on the front end of the project digging in to the ministries of our church and goals of our leaders before ever putting pen to paper. Once we all agreed on a common goal and understood budget limitations, they began to formulate designs in our unique setting and asked for input regularly, so we could adjust and make sure the effort was aligned.
Woody: The way we can bring real, true value-based decisions is because we can
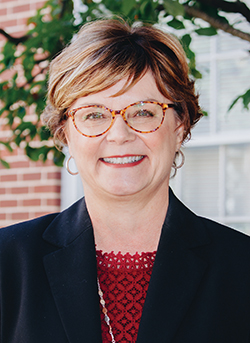
Senior Pastor
Central United Methodist Church (Fayetteville, Ark.)
speak from to the experience and knowledge of many years [of church design]. And, the knowledge, experience and wisdom an architect brings to the process has a big impact on the success of that building.
We strongly believe that buildings are tools for ministry. It’s like anything else: if the building doesn’t work, it’s not worth doing. Our No. 1 goal isn’t to just build a building; it’s to help develop the
right building.
Davis: Absolutely. At our unique space, we had an older sanctuary that was very iconic for the whole town of Fayetteville. We wanted to honor that architecture and preserve it, but also provide very updated accessibility features and functionality that we didn’t have.
I should say that I’ve worked with [the HH team] at two other churches, so this is our third project together. Their vast experience in the church building business all over the nation informs them with an understanding of ministry.
Bailey: I agree; they asked all the right questions — and I think we gave them the
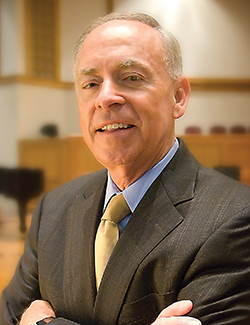
FBC Covington (Covington, La.)
right answers. They also brought in other experts to help. So, yes, they understood who we were, who we are, and what we hoped to accomplish.
For instance, one of the great things [HH] did was turn our worship center toward the morning sun. It’s very welcoming. One column in the glass front building is bright blue; in the morning, when people are showing up, our tile floor is lit up with color. It has been fun to see people react to that.
Church leaders need their architects to carry the load during the project, so they can focus on ministry. How can they evaluate the likelihood of that happening?
Ashcraft: By looking for prudent experience.
Woody: Yes. One thing we emphasize with our church clients is, this isn’t what they do every day — it’s what we do every day. Their job is to lead the church. While we need the church involved in decision-making, of course, clients’ need for involvement varies quite a bit. Some are very hands-off. Others really want to be involved all the way through — but either way, let us lead you. That lets pastors go back to doing what they do best.
Davis: We saw this in action throughout the management of our project, from beginning to end.
As I mentioned, this is the third project I’ve done with [HH], but the first from far away; the other two were in Dallas, so I was right down the street. Being in Arkansas, I thought this one would be more of a challenge, but the team — especially the principal architect on our project — was so accessible by email and phone, and they came up here often. We didn’t even notice the distance.
Bailey: At our church, a member of our pastoral team oversaw our end of the project. Obviously, that helped.
But, at the outset, HH helped us to think about the things we wanted before we got into the project. That removed a huge burden.
Hart: In working with our church, contract administration has been a real strong point for HH. Their presence at the owner’s meetings has helped keep the focus on critical-path items and bring resolution to outstanding issues along the way.
Knowing we have a skilled team working on our behalf keeps me from being pulled in too many directions on a day-to-day basis. That , in turn, allows me to keep my eyes on ministry goals and people.
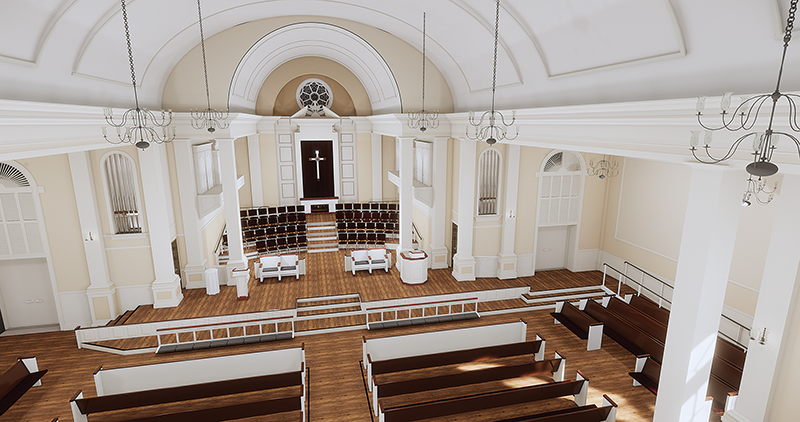
In any building project, challenges are inevitable. How can creative problem-solving turn those into opportunities?
Hart: At our church, working downtown with old buildings and lots of unknown existing conditions certainly presents challenges that are unique for any architect. We open up walls that were built 90 years ago, and it’s a surprise to all of us!
HH has handled numerous Requests for Information (RFIs), including one issue where a massive brick flue was uncovered in the middle of what was to be a walk-thru
café area. Instead of going to the great expense to remove the structure, HH recommended incorporating it into the design to give a nod to the history of the building while saving money on the project.
Davis: Our challenge was also to preserve the architectural integrity of our sanctuary and sacred space. Changing anything in a sanctuary can be really difficult for a
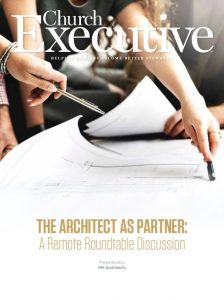
congregation, because there’s so much emotion attached.
Part of our focus was to provide wheelchair access to the chancel — complete ADA accessibility. We just could not figure out how to get ramps to the chancel without changing the architectural look. We sat down with our principal architect for hours discussing possibilities. It was a deal-breaker, if we couldn’t come up with a solution.
Our principal architect came up with an amazingly creative solution: make one side of the chancel higher so that the ramp comes up one side, but there are steps on the other side. When you look at it, you can’t tell there’s been a change; but, we’ll have wheelchair access now.
Ashcraft: Another current client is a historic campus. It spans several city blocks and takes up about 400,000 square feet of space. As we’re working through the master plan, and the vision of where they want to go, and the type of ministry space they need to create to reach future generations, we’ve found that buildings need to come down.
Woody: Yes; maybe a significant portion of their campus needs to come down.
Ashcraft: The challenge is to figure out how, logistically, we can tear down those facilities while still maintaining their ministry functions and [accommodating] a new piece that needs to come online first. It’s not just designing a master plan; it’s ensuring that the project allows them to continue serving their community as a church for the interim years during construction.
Bailey: Our challenge was also more logistic. Between finishing and taking occupancy of our worship center, and the completion of the office building, our fire marshal representative retired. The new one had a different idea about a smoke evacuation process. HH did a good job of working through that challenge and bringing it together in what could otherwise have been a very costly experience.
Woody: You know, coming back to creativity, all architects like to think they’re creative. We know we can’t make a building creative at the risk of it losing its functionality. We like to meet a client’s needs, but we want to do it in a creative fashion that’s unique to that church’s culture — not in the same way a church down the street solved a problem. We can design a really ‘cool’ or creative space, but if it’s not relevant for the target audience, we’ve missed the mark.

In what ways can a church’s uniqueness be translated into its design?
Hart: For us, the 120-year-history of our church is revealed in the exposed elements of one of our brick buildings downtown, which is on the National Register of Historic Places.
Now, a three-story open lobby speaks a loud welcome to folks entering the campus. Having the most senior adult classrooms and youngest preschool classrooms on the ground floor speaks to our church’s commitment to discipling all ages. The all-glass, curved face of our new [preschool & children’s building] is more contemporary than any other building on our campus, and hopefully states our commitment to invest in downtown Tulsa and our desire to continue to reach people for generations to come.
Davis: We have two worship spaces in use — one contemporary, one traditional — which, I think, reflects the uniqueness of our people. We want to do each type of service extremely well.
Although our sanctuary was lovely, it was really outdated. We didn’t have the functionality to be able to put an orchestra in there or have wheelchair access.
HH has helped us enhance our traditional worship space, which really honors the integrity of what the congregation is known for in the area: traditional worship, classic music.
Bailey: Our church is highly relational. We emphasize knowing people, knowing their families.
So, one of the areas that we really wanted to provide was a commons area where people could simply talk. Until then, we had a hallway that was so crowded you couldn’t stop; you had to keep moving.
Additionally, in the new worship center, our people saw it for the first time and said, “This feels like home.” They talked about how warm it is, and how relational.
A building project should be exciting and joyous. How can a church help ensure both?
Woody: First off, the project should be embraced as a blessing, because it is.
Hart: Right. For our church, it’s been important to communicate the ‘why’ of the project [to the church body] many times, including the joy and excitement church leadership and the building committee has, to keep people engaged over the long haul and make sure we continue to recognize what a blessing from God this is, and how we need to use it as a tool to continue to look outward.
Ashcraft: [Hart] makes a good point about the need to focus on the ‘why’ behind the project. Is there a defined purpose? Is there excitement? Do people see the need? Is it external- or internal-focused?
Some of those questions are more ministry- and vision-driven on the leadership’s part, not necessarily architectural. But, as a partner, it’s our place to seek out that vision, and then help distill and cultivate it. We need to help church leaders present that to the church body to generate excitement.
Hart: To be honest, though, I was intimidated at first, because our church has never worked on a project of this scale before. Working with good people — who understand the mission — has made it fun. Now, watching the final stages of construction brings an excitement to the entire congregation and our downtown neighbors that’s really fun to be a part of.
Davis: Us, too. Our project was extremely fun — but, in the beginning, I was scared to death.
A good majority of the congregation didn’t want to change anything; another group wanted to change everything. The challenge of getting them to agree on this architectural design was a huge feat. But now, I think it has charged the whole congregation with excitement. They love seeing the progress.
Bailey: I was the same way. Now, I think our pastors will be a little sad when our project is finished!
In what ways can the architect and the church work together to ensure the design, first and foremost, reaches people for Christ?
Hart: At our church, we’ve done this by applying our focus to the people who will come through the doors when the new building opens.
For example, at the end of our three-year pledge campaign, one Sunday was dedicated to ‘others.’ We asked our folks to give a one-time best gift to pay down the potential debt our church would incur through this building project, knowing it will serve generations of children we may not see.
We also gave away 10 percent of everything raised to Compassion International to build new churches and Compassion ministry centers.
Davis: This is our church’s main focus — making Christ central to life. Even our website address reflects this: centraltolife.com.
In our sanctuary, the whole chancel focuses on a stained glass window of Jesus in the middle. From the beginning, I said, ‘I want everything in this whole building to point to Jesus Christ.’
Bailey: With our project, HH wanted to make it a very welcoming building, and that’s exactly what we wanted, too.
It’s a modern building, yet it has some beautiful traditional elements. Our older members think it’s wonderful. In fact, they’re the ones who said the new worship center felt like home right away.
Ashcraft: I think ‘partnership’ is a key word, because that implies buy-in to a shared goal, a shared vision. In terms of ministry [churches], that means reaching people for Christ. Having an architect who understands that — and who also believes that — helps create a partnership.
Woody: Right; the architect has to understand the bigger goal. The building isn’t about the architect; it’s about serving the people it’s intended to reach.
Anything less than that and we, as architects, haven’t been successful. An award-winning design that doesn’t serve the church it houses, is a failure.
— Reporting by RaeAnn Slaybaugh



