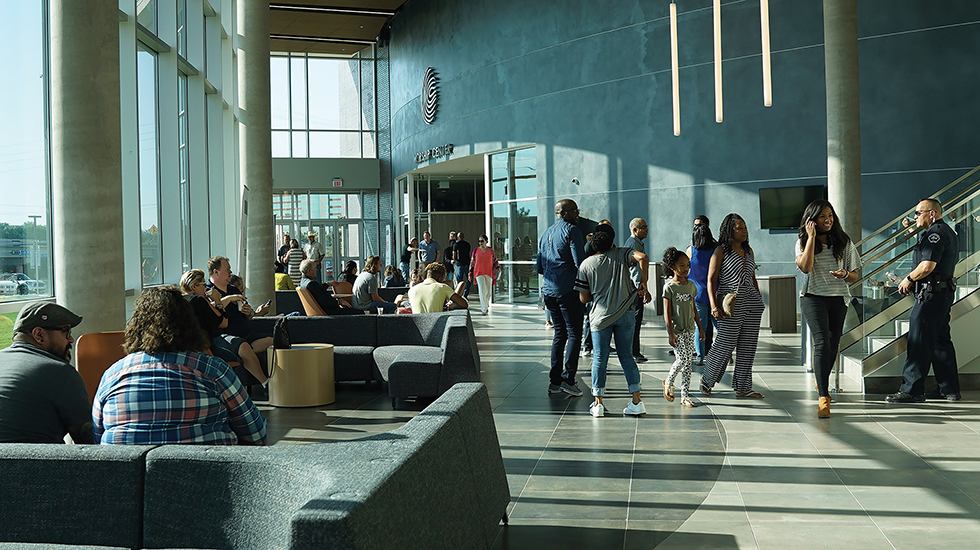
Architects, pastors discuss what makes church design relevant & appealing to current expectations

President & CEO
HH Architects
(Dallas, Texas)
When we talk about “meeting current expectations” with church design, what are we saying? What are those expectations?
Woody: Meeting current expectations means your building is consistently reflective of the culture you’ve developed at your church. When design is intentional, the more successful the building will be in serving its purpose and meeting its expectations.
Easley: At First Baptist Cleveland, we’re all about being intentional in everything, so that a person who’s not yet engaged feels welcomed and intrigued, here. This starts with the communication they receive and the parking lot experience, with a friendly greeting and clear signage. It also includes people strategically placed in common areas to welcome and engage those who come through the doors. Within the age groups, it means using volunteers to connect and answer any questions as we work to create awesome environments that are both friendly and safe.
Merriott: For Cross City Church, understanding expectations comes from listening and experiencing. From the beginning of this project, we’ve relied on a team of staff and members to help direct design.
Binkley: At Create Church, we believe a church building should be a place that helps create spaces for community and fellowship, as well as for worship. That said, we wanted our church to be welcome and inviting to everyone by giving them a comfortable feel with plenty of open spaces and natural lighting.

Creative Director
HH Architects
Ashcraft: Meeting current expectations means your design is community-focused — both the community-at-large, as well as within the church family. Your space can help or hinder that effort. You must be purposeful with your intentions and execution. It’s born of your DNA. There’s no ‘silver bullet’ solution.
How does the need for more thoughtful facility design typically arise at a church?
Woody: Generally, if facilities no longer speak to the culture of the church — nor do they adequately facilitate the ministries that have developed over the years — it’s often the members and even guests who make it known.
If the building is lacking in family-friendly spaces, or if facilities appear dated, then, for many, the church design isn’t reflective of relevant expectations.
Merriott: Yes; at our church, it’s been the result of hearing from our people. Many had suggestions for how we could improve our campus and shared their thoughts about what would make us more appealing, accessible and guest-friendly.
Our project involves demolishing an existing building, replacing it with a new building focused on children and students, and unifying buildings with a commons area to help guests and members connect. We’ve just begun construction drawings, and we’ll start fundraising early this year. Once we meet our fundraising commitment goal, we’ll proceed, hoping to complete the building in early 2022.
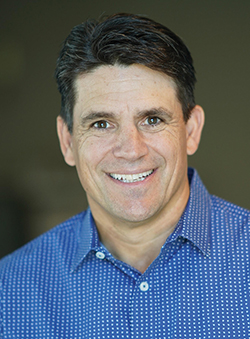
Senior Pastor
Create Church
(Richardson, Texas)
One of our most significant issues was the guest experience. A guest had the potential to make four different, distant stops to drop off their children — including a separate building for students that requires a shuttle bus to cross a busy, four-lane street. It’s crucial that we’re all excited to bring guests with us, and child check-in is just one of the factors that had become a deterrent.
But, as we considered this and other issues, we realized that we needed to do so much more than solve problems — we needed to seize the opportunity. We began to see the potential for our campus, the importance of our presence in the community, and God’s calling on our church. That’s the heart behind why our team set out to design a place that would prepare us to reach people for years to come.
Easley: At our church, the need to expand presented itself due to exponential growth and limited space.
We recently moved into Phase 2 of our construction plan. The timeline we expect is about 18 months once construction begins and will include a new worship center, children’s space, senior adult space, common areas, hospitality areas, renovated student space, and parking expansion.
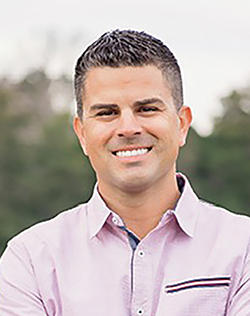
Senior Pastor
First Baptist Cleveland
(Cleveland, Tenn.)
Reaching the lost has always been our goal. It has evolved over time from the 19th century to the 21st and has adapted as culture changes, but the goal must always remain that church is a welcome place for those who don’t know Jesus yet.
Binkley: Our church was growing and looking for a new building, and the opportunity presented itself for us to do a project. Once we purchased the land, we sought out an architect firm that could help capture the heart of what we wanted and bring the latest in church design to our community.
Now we’re in Phase 1 on a building that allows more than 800 in the building at one time — approximately 28,000 square feet. The main sanctuary seats 550 people at capacity and has church offices; children’s ministry, youth and young adult ministry rooms; and a large, open foyer for coffee and fellowship.
The project took about 18 months to complete, from the beginning of design to move-in.
Over the past 20 years or so, how have people’s expectations for church spaces changed?
Woody: Church facilities used to have a lot more closed-in, closed-up spaces versus the larger, more flexible common area spaces of today. This lack of transparency often created a sense of formality, or sent the message of, ‘You’re not welcome here.’
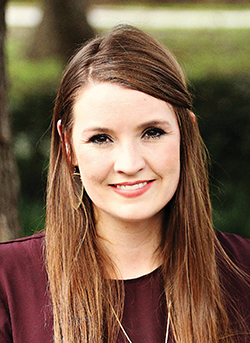
Sr. Interior Designer
HH Architects
Ashcraft: Yeah, the idea of how to do church has evolved over the last five to 10 years. Specifically, church design is becoming less inward-focused and more about serving the community. It’s about creating space that really allows those of us who are in to serve those who aren’t yet.
Woody: Frankly, for many years, churches have been referred to as ‘third places,’ in addition to home and work. Yet — at least in our opinion — they often didn’t live up to that. Often the campus did not serve all generations and age groups together well. Today, churches are looking to facilitate all age groups in common areas.
Hanna: Yes, they’re definitely designed to be more inclusive now — and not just across age groups. We’re also seeing a big focus on accommodating families with special needs and making them feel welcome.
Woody: Right; that’s a perfect example. We have seen growth in this area.
Which church design elements can make spaces seem outdated, irrelevant, or just generally off-putting?
Woody: Old, tired, outdated facilities can do this with poor landscaping and massive, un-welcoming parking lots. If you built a church to be relevant 30 years ago, some of those spaces might not be reflective of the ministry needs and expectations of today. Sometimes churches lose sight of the fact that their facilities should need to meet current expectations — not just among members, but among guests. An example of this would be today’s expectations of providing a safe and secure environment.
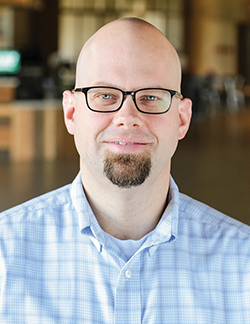
Pastor of Communication
and Technology
Cross City Church
(Euless, Texas)
Merriott: True. One feature of our church’s project will be a new primary ‘front door’ for guests. In our current configuration, it’s challenging to decipher the guest entrance. The new design offers a clear, single entry point from the guest parking lot, which will be identifiable from the road.
Hanna: Wayfinding is a big issue, too. People don’t want to ask someone behind a desk where to go; they want to be able to check in and navigate the campus easily.
Ashcraft: That’s right. We’ve all visited churches where we’ve opened a door, walked through it, and ended up in a dark corridor with no signage or clues about where to go from there. You feel like you’re someplace you shouldn’t be, and if that’s our first-time experience on that church campus, we’re probably second-guessing coming back.
Woody: Generally, we’re wanting to provide easily accessible environments, both visually and physically. We want the building to be intuitive. We want to provide a building that isn’t a barrier or a hindrance in any way, but instead a welcoming spot in the community.
Ashcraft: And the hardest thing with all of this, relatively speaking, is to take yourself out of the equation when examining relevancy of your space. People who’ve been attending a church for any extended length of time might think everything is perfect as-is, because they’re insulated from the expectations around them through their history with the church.
But, to the person you’re trying to bring into the fold, they don’t have the benefit of those connections and can only experience what your space currently has to offer.

“[A] large, curved, 30-foot-high wall of glass graces the front of the building. In the foyer area, this allows people to see cars passing by and helps bring the community inside the church building.” — Ryan Binkley
In what ways can church design meet current expectations from the outside in?
Woody: Over the past few decades, we’ve seen a lot more focus on outdoor fellowship spaces for all age groups, with attractive landscaping, water features — places where people can mingle and gather, just like they enjoy their backyards at home.
Hanna: You’re also starting to see community hub spaces at the church where people can go and do their work. Think of what local coffee shops offer — convenient, friendly working spaces. It’s meeting a need.
Woody: Right. These really are viewed as amenities to the community.
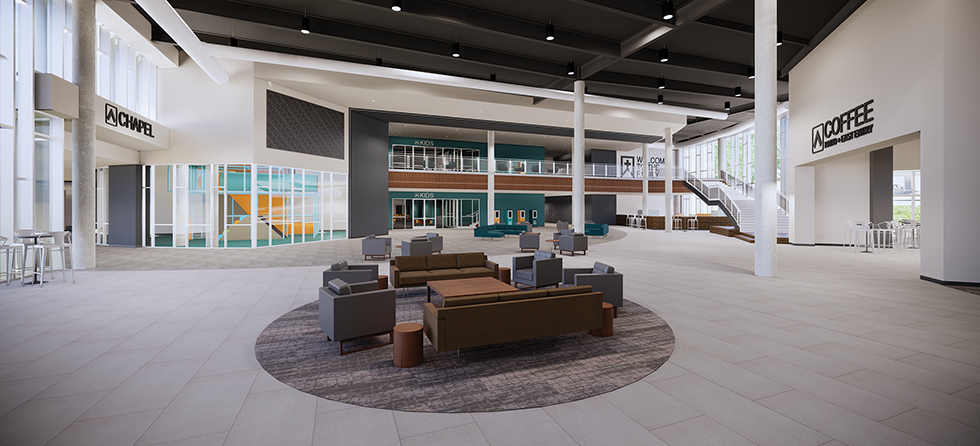
“In commons and lobby areas, we’re designing spaces that encourage people to connect. We believe that’s increasingly important, and part of God’s original plan for the church.” — Josh Merriott
Easley: At our church, clear signage is critical. Also, the people in the parking lot aren’t just attendants; they’re greeters. Music plays from outdoor speakers creating an environment of worship as soon as someone steps on our campus. All of this creates a positive experience from the outside in.
Binkley: Our church fronts a major highway in the city, and a large, curved, 30-foot-high wall of glass graces the front of the building. In the foyer area, this allows people to see cars passing by and helps bring the community inside the church building.
Merriott: One of our areas of focus was the person driving past our church. First of all, HH designed the northwest corner of the building with a modern look and a striking large church logo that will catch the eye of the busy street in front of us. This is also directly across the street from a high school, and we hope to attract many students to our new student facility. The student outdoor space will also be visible from the school.
What are the ministry benefits of thoughtful church design that meets current expectations?
Easley: At our church, members are excited about the new phase of construction. And when you teach them the ‘why’ behind all you do as a church, they become the best salespeople of the vision — because they see it for what it could be, instead of just for what it is.
Seeker-friendly design and vision involves more of the ‘saints doing the work of the ministry,’ as Scripture commands. It allows your church members to take ownership in the vision instead of just being spectators.
Binkley: Everyone seems to love our new church building and appreciates the warm, friendly environment. And that’s really what we wanted to do: make everyone feel welcome and comfortable here.
The coffee and fellowship area is just a great place to visit and for small group gatherings to meet. During the week, volunteers and staff work there often.
Our children’s spaces are secure, with private bathrooms in each children’s wing. This way, families that need child care can worship knowing their children are in a safe, protected space.
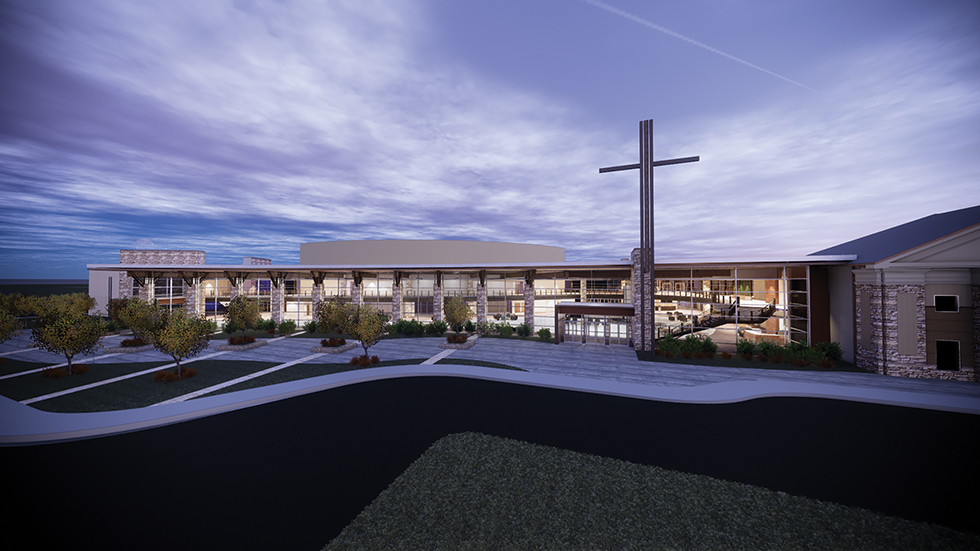
“At our church, members are excited about the new phase of construction. And when you teach them the ‘why’ behind all you do as a church, they become the best salespeople of the vision — because they see it for what it could be, instead of just for what it is.” — Jordan Easley
Merriott: We’ve heard positive feedback and excitement from our members so far. We built a vision room to tell the story and show the heart of the project, and support has been overwhelming.
With our new design, we’ve been considering how our facilities can be a ministry hub in our community. We hope to use our new facility to connect people throughout the week. Some of the expectations involve a place to get coffee and a place for kids to play. We’re designing with this in mind, and we’re researching how we can maximize opportunities during the week while ensuring sustainability.
“Relevancy” is often referred to in church leadership — but what does it mean from a design perspective?
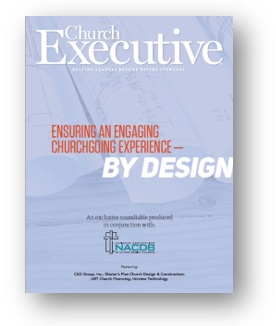
Easley: With our project, it’s been all about relevancy for a purpose — not relevancy to be cool or impressive. For us, relevancy is all about reaching people; therefore, it’s vital for our design to be relevant to the culture we live in.
Most leaders have a vision that allows them to see things for how they could be, not restricted to how it is or how it has been done. This building isn’t the first we’ve built. And when you serve at other places with current buildings, it allows you to learn what does and doesn’t work, and how design fits within, or helps to engage, the community.
Ashcraft: Right. In the purest sense, anything that takes away from your core mission as a church is irrelevant.
Woody: Yes; the building needs to send a congruent message. The spaces inside that building, as well as the materials, the contextual setting — they all need to be reflective and support the ministry that happens there.
If you preach all day long about being a highly friendly, relational church that regularly gathers as a church family, but you have no space on campus where that can actually happen, then your building is a barrier.
Ashcraft: As [Woody] likes to say, it’s all about encouraging people to come early and stay late.
Merriott: We weren’t going for ‘cutting edge’ or ‘traditional’ church look. We’re in one of the most diverse communities in the country, so we need something that allows flexibility and transcends any single culture. From the beginning, we set out to have something that was simply warm and authentic.
In places designed for worship, teaching and activities, we’re focusing on technology and infrastructure for future technology so that we can be more agile and responsive to new approaches and tools. We’re planning on fewer permanent elements and more dynamic elements.
In commons and lobby areas, we’re designing spaces that encourage people to connect. We believe that’s increasingly important, and part of God’s original plan for the church. He designed us for relationships, and we want our facilities to reflect that.
Binkley: Regarding ‘relevancy,’ we hoped our new church building would meet all our current needs, as well as serve as a multifunctional space for other ministry events and meetings. The design accomplishes everything we need it to do, whether it’s hosting a small gathering, a men’s or women’s group meeting, or a dinner banquet.
We also wanted to the church to be as practical as possible, since it’s a Phase 1 project. In the future, as we grow, we plan to add an additional, larger sanctuary that fits alongside our current building. At that time, our current sanctuary will be a chapel, overflow space, traditional worship area, and youth and young adults event center.
We’ve really relied on HH Architects to tell us what would work for church family and within our budget. They gave us more than we asked for and helped us think through functional spaces to get the most use from our building.
Are there ways in which a church’s design can “broadcast” relevancy, even to passersby?
Easley: Relevancy has been an integral part of our church’s design objective from the first conception. We would never want to invest into buildings that aren’t helpful in reaching lost people, since that’s our goal.
Binkley: At our church, when someone drives into the parking lot, they want to come in because they see our large, full-height windows that allow passersby to see into our worship center (sanctuary). The windows on either side of the worship center connect Create to the community and the community to Create on a Sunday morning.
And when they do come in, the inviting atmosphere is even better.
We’re grateful for the help in designing this space to help us reach the North Dallas community.
Ashcraft: Exterior lighting, landscaping, use of materials, and how the building sits on site all play into conveying relevancy ‘from afar.’ When someone visits your church, the beginning of their experience isn’t when they pass through the doors; it’s as they approach your campus and when they arrive onsite. What do they see? Where do they park? Is the entry front-and-center or a football field away? How do they know where to go? Is it easy to get out or a convoluted mess of four rights and then a left?
It’s the little things that set the bigger experience in motion.
Woody: Right; the experience begins at the street. So, if your building looks old, tired, dated and unattractive to the average passerby, they’re going to assume it’s a reflection of the ministry happening inside those walls.
We all know that a church isn’t its facilities; it’s the people inside. Your buildings should accurately reflect your people and your ministry.
— Reporting by RaeAnn Slaybaugh



