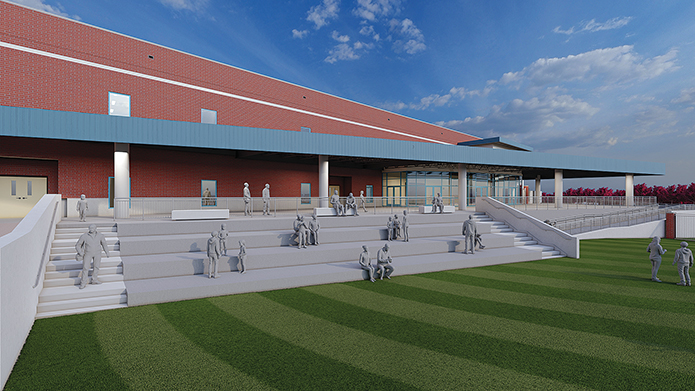
(above) At First Baptist Church Glenarden, a transitional space outside the children’s wing acts as an outdoor amphitheater used by the entire church. Rendering by Jesse Nedunuri, Shanks Architects

Shanks Architects
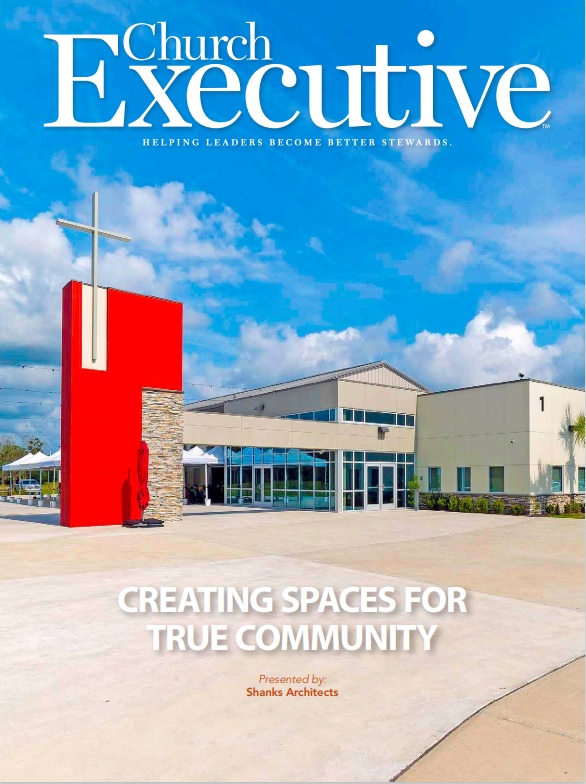
Among the most successful kids’ spaces you’ve designed for churches, what elements make them stand out?
Katherine Wiley: They’re all designed for community; the end user isn’t just children, but also families.
Ren Ray, AIA: One example is to create a play space to be scaled for adults so parents can play alongside their children.
Wiley: Right. The best spaces are also designed for longevity, which is tough. Kids are just constantly changing. The Children’s Welcome Center at Prestonwood Church is a good example. There are a lot of elements that were so successful, I’ve continued to use them — circular check-in desk, the use of color in wayfinding. Adults enjoy color, too.
Theming has been a big trend in children’s spaces for a long time. Is that still the case?
Wiley: Theming is changing from an intensely curated-for-kids look — hyper-realism, cartoonism — to a feeling of community. As Millennials and Gen Z have children, there’s a lot of family involvement that happens in these spaces.

Director of Interiors
Shanks Architects
Also, certain bright colors are proving to be too intense now. Murals are not as intense.
Ray: It’s possible that what we’re observing has to do with sensory overload, so we have to be careful about lighting and colors.
Wiley: Yes; I think children are overstimulated.
Also, limiting these spaces with intense theming becomes a liability. We’ve been recovering a lot of youth-centered spaces lately; keeping some of the colors and vibrancy but toning them down.
We’re learning that kids are capable of understanding beyond a cartoon level.
Ray: Kids need to hear the whole story. Take Noah’s Ark, for example. What if, instead of a big mural, we incorporated more sensory elements — a sense of timber and textures. Something not so obvious and simplified.
Wiley: Or maybe it’s a giant, climbable piece of Noah’s Ark, to scale. The awe of that experience really could bring the story to life for young minds.
Also, kids are learning to worship by witnessing friends’ and families’ participation in worship. As a result, we’re designing fewer kid-centric worship stages.
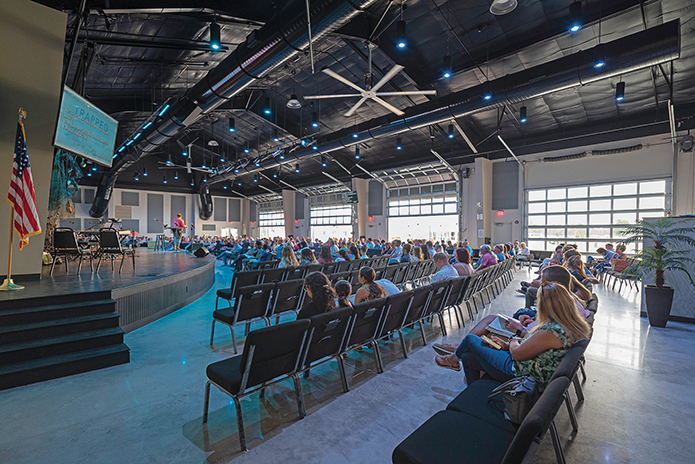
Are there ways to communicate, from the outside in, that a church’s campus is a great destination for families?
Wiley: Yes — with outdoor spaces, especially during and post-COVID. It’s important to show that the church is alive with people. Passersby might see kids playing outside who are the same age as their own children. Or they might see a courtyard full of people.
A focus on air flow can also be communicated with exterior design. At FBC Daytona, for example, we designed the worship space with a bunch of glass garage doors that can open to the outdoors.
The church also has a treed area, an alcove, where they host outdoor worship services. Even Nervous Nellies like me want to be part of that.
Ray: At First Baptist Church Glenarden— probably the largest children’s center under design in the nation right now (114,000 square feet) — there’s a transitional space outside the children’s wing that acts as an outdoor amphitheater. It’s connected to the playground, but the whole church plans to use it. They also plan to host potluck dinners and luncheons under the covered outdoor patio space above the amphitheater.
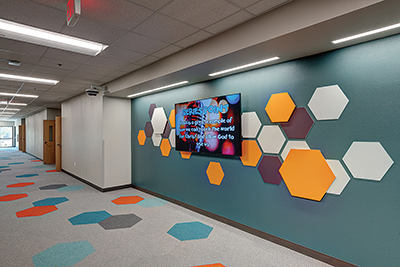
There are many technologies available to help make kids’ spaces secure. Are there also structural / architectural elements that can help?
Ray: We definitely design for limited access to the children’s spaces.
Wiley: Here again, FBC Glenarden is a good example. We’ve designed corridors to the kids’ area that are only accessible through one specific set of doors off of the lobby, which are controlled by keycard.
Within these corridors, we’re creating pathways with color, which kids like but also provides wayfinding for adults. They know that if they follow the blue pathway indicators, they’ll go to the pre-K area, and so forth.
Also, FBC Glenarden has a huge lobby with lots of light, lots of glass, and lots of people. For safety purposes, it reflects an architectural concept I learned about in school called “eyes on the street.”
Ray: Plus, one of the administration control areas has eight computers. The people in the Control Room will be watching the security cameras.
The church also plans to have security officers on hand in plain sight.
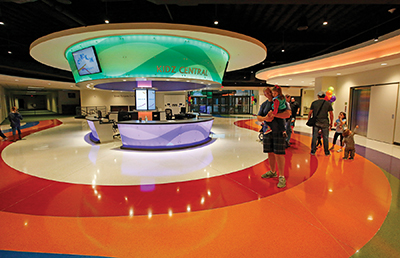
Wiley: For kids’ sense of security, in particular, we’ve incorporated window elements into the classrooms. When kids can see into a space they’re about to enter, it eliminates the ‘What’s next?’ question — which can cause anxiety.
When someone hears “family-friendly design,” they often think of children’s spaces. But is that perspective
too limited?
Ray: I feel like it’s an outdated term. It’s really more about communal design.
Wiley: Families look so different now, and it’s always changing. We’re sort of returning as a society lately; people are ‘returning to the hearth.’ We’re seeing spaces where everyone is gathering, exemplifying the idea that everyone at the church is your family.
We like to think of that family including elders, aunts, uncles, people without children enjoying fellowship — the whole church is a family.
We’re recognizing that now and are designing for everyone.
— Reporting by RaeAnn Slaybaugh


