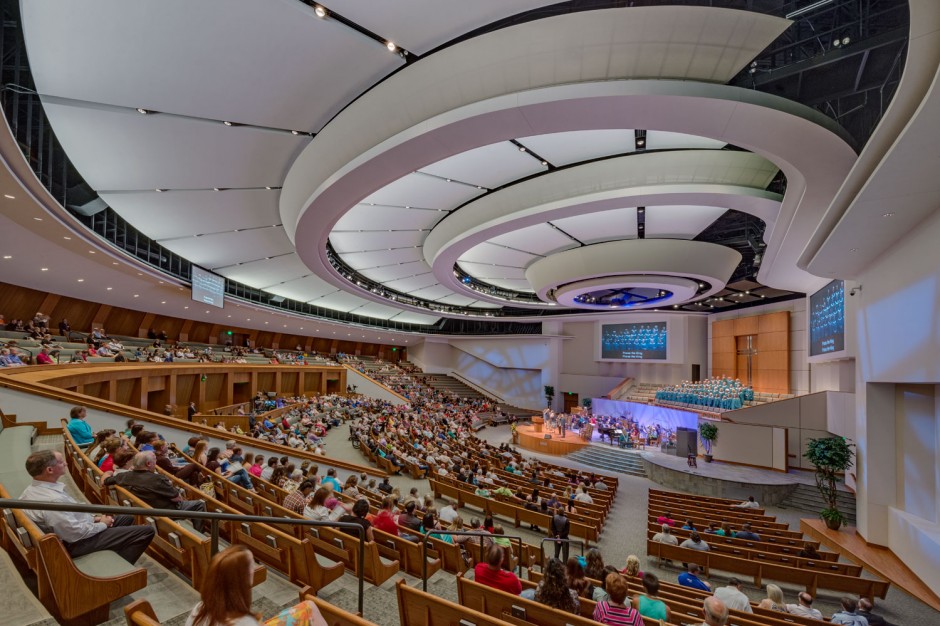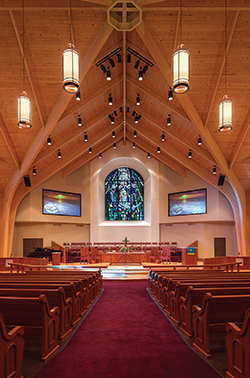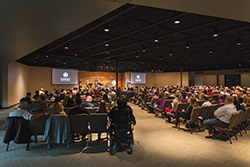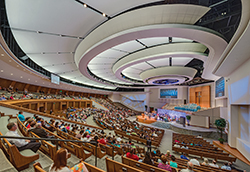
 For most churches, the sanctuary is the most important space on the entire campus. Its design should reflect this.
For most churches, the sanctuary is the most important space on the entire campus. Its design should reflect this.
By Allison Parrott and Paul Lodholz, AIA, LEED AP
More people will pass through your sanctuary than any other space. Its visual impact becomes a big part of the memory of their experience at your church.
The design of a Sanctuary must ultimately be functional: lighting, acoustics, sound systems, accessibility, seating, views, platform flexibility, video feeds — all have to work when and how you need them to. When something doesn’t work, it detracts from the worship experience.
Aside from practical needs, though, the architecture of a sanctuary attempts to celebrate the goodness and majesty of God and should aid your leadership as they invite people into God’s presence.
Depending on the culture and style of your congregation, your sanctuary might look more traditional or more modern — there are many ways to express the beauty of Christian worship. Despite these differences, however, there are some common design elements that are useful in creating an engaging sanctuary, no matter what your worship style might be.

#1: A strong visual focal point
A strong visual focal point is one of the simplest ways to create order in a large, open room like a sanctuary space. As soon someone walks into the sanctuary, his or her eye should be immediately drawn to the focal point of the room, whether that is a baptistry, stained glass, a cross, a lectern or video screens. Having a strong focal point gives the viewer a place to rest the eye and orients him or her to the organization of the room quickly and easily.
This focal point also is an opportunity to express your church’s ideals, personality and vision in a way appropriate to your expression of faith. For the majority of the time when the sanctuary is in use, all eyes are looking to this focal point, this is where you should spend some time and thought planning and designing. This is the main visual cue of the room that tells people: This is a sacred space; come and worship.

#2: Use lighting thoughtfully
Another way to create an engaging atmosphere is through the use of lighting. A mixture of controlled natural light, theater lights, decorative lighting and accent lighting will work together to create both a functional and inspiring space.
Natural daylight illuminates a space in ways artificial lighting never can and is necessary if you choose to have stained glass in your sanctuary. Even without stained glass, though, the use of natural daylight can help make a room feel more expansive and grand. And, studies show natural light simply makes people feel good.
However, the structure of your worship service — the use of special lighting and video screens, for example — might require that daylight be limited or strictly controlled. Theatric lighting will allow you to place visual emphasis where it is needed; but, relying solely on theatric lighting will result in a “flat” room. Decorative house lights and accent lighting at special areas of the room help to round out the visual experience of the space, making it more inviting and engaging.

#3: Balance intimacy vs. anonymity
One of the trickiest aspects of sanctuary design is finding just the right combination of intimacy and anonymity for participants to feel comfortable during a worship service. No matter how large or small your sanctuary, no one wants to feel lost in the crowd. When someone sits too far away from the speaker or the visual focal point, he or she might become disinterested or distracted. Alternately, feeling as if you are too close to the action is uncomfortable and makes it hard to focus on the speaker and the other activities of the service.
Often, in our design solutions, we find a modified gather-around seating arrangement allows for a sense of intimacy while maintaining a comfortable distance from the focal point of the room.
There are numerous other aspects that make the design of a sanctuary quite complex. Even so, keeping these three tenets in mind will help you to begin to create or modify an engaging worship space for your own church.
Allison Parrott is the Project Manager for the Worship and Education Studio at Ziegler Cooper Architects in Houston. She is married to a church-planter and pastor and is blessed to be able to serve other churches through her professional work.
Paul Lodholz, AIA, LEED AP is the Principal-in-Charge of the Worship and Education Studio at Ziegler Cooper Architects. He has lectured around the country on the changing nature of the church lobby and has been working with churches for more than 35 years.
READ “ENGAGING SPACES” IN EVERY ISSUE!
Future installments in this series will offer truly engaging design strategies for:
• Children’s ministry spaces
• Youth facilities
• Adult classrooms
• Small group areas
• Entry and wayfinding


