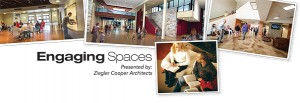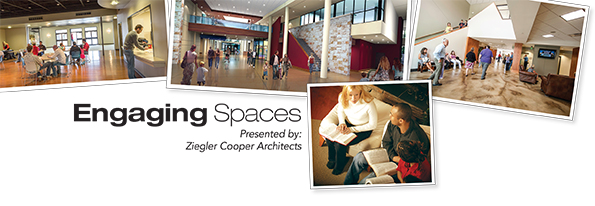
For a church’s design to be effective, it must be engaging — beginning the moment someone walks through the door.
By Allison Parrott and Paul Lodholz, AIA, LEED AP
Today, 43 percent of the U.S. population is unchurched and 37 percent identify as post-Christian. So, a visitor has a high likelihood of not only being at your church for the first time, but he or she might also have had limited knowledge of the way things are done at any church.
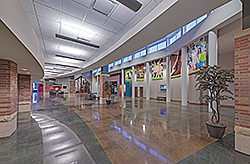
Research also indicates it takes less than five minutes for first-time visitors to decide if they will ever come back. That isn’t a very long time. And even with well-trained, hospitable members, there is a good chance first-time visitors will form their opinions of your church before they have a single human interaction.
After navigating the parking lot and finding the correct entry to the building, the most immediate experience visitors have is that first step into your building. Whether you call this place a Lobby, Narthex, or Commons, their experience of this space sets the stage for their entire visit.
Form meets (changing) function
A few generations ago, many churches had a small vestibule that functioned as their Lobby. This was the space where church members got their bulletin and were quickly greeted by the usher on their way to the sanctuary. This was an internally focused space, serving as a sound buffer between the sanctuary and what was happening outside. These types of spaces functioned quite well for experienced churchgoers — people who were there every week, who knew where they were going and what to do.
But, they don’t perform nearly so well for modern churches trying to open their doors and be integral parts of their post-Christian communities.
Today’s lobbies are responding to both church and community needs in a variety of ways. Modern church lobbies are becoming vibrant connectors that are integrated with the entire building, as well as destination areas to facilitate impromptu conversations, informal classes and fellowship. By addressing these needs through the presence of cafés, comfortable seating and even indoor playgrounds, engaging lobbies are transforming churches into what Ray Oldenburg defines as a “third place” — an anchor of the community which fosters social interaction and meaningful conversation.
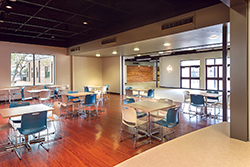
A welcome reception: two case studies
First Baptist Church Pasadena (Pasadena, TX). At this church, a new, large, two-story Commons provides entry locations on both the east and west sides of the building. It was important to this large church that visitors and members could easily find their way to a main entry and into a single common space, no matter where they parked. To that end, the Commons connects the church’s newly built 2,500-seat Worship Center to the church’s café, Chapel, classrooms and administration offices, serving as the central circulation zone for the campus.
Since it was built in 2012, this church has been able to use its Commons as a vibrant part of its community ministry, not only by providing a welcoming entry for visitors but by providing a space to host community lunches, dinners, social events and lectures. The design of the space was specifically ordered to allow visitors to understand where they are, even without excessive verbal signage. Welcome desks strategically located near the two main entryways let visitors ask questions easily, without going out of their way or feeling conspicuous.
Digital signs and computer stations are strategically located in the space, allowing church ministries to present information to the church community.
To encourage conversation and community-building, there are multiple types of seating arrangements organized throughout the Commons. Soft seating, café tables and benches can be seen everywhere and are used by families, Sunday school classes, small groups and friend groups, ensuring the space feels comfortable and welcoming.
Christ Community Church (Houston). Christ Community Church, a 400-member church plant, had to approach its entry lobby in an entirely different way. This young church had been meeting in a local hotel for some time before it was able to acquire property. The church purchased an empty 1980s speculative office building with the intention of converting it to a worship space, classrooms and church offices.
With a finite amount of available space, our design team showed the church ways it could multi-use its entry lobby. A fellowship café is part of the lobby but has a sliding glass wall that allows it to be entirely open on Sunday morning, providing a welcoming space for socializing, getting coffee and building community. When needed, the room can be entirely closed off to host a large Sunday school class, lecture or other event.
Rather than have a stationary welcome desk, the church has several mobile stations that can be reconfigured and relocated depending on the need. Visibility, again, is key; it is important that the space provided helps guests clearly navigate and find their way.
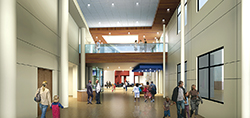
The intentional use of varied material textures, paint color and lighting helps locate the important spaces for guests and allows them to feel comfortable and welcome rather than lost and nervous.
Café tables, bistro stools and lounge chairs allow people to gather in ways that are most comfortable for them and conducive to conversation.
Allison Parrott is the Project Manager for the Worship Facilities and Education Studio at Ziegler Cooper Architects in Houston. She is married to a church-planter and pastor and is blessed to be able to serve other churches through her professional work.
Paul Lodholz, AIA, LEED AP is the Principal-in-Charge of the Worship Facilities and Education Studio at Ziegler Cooper Architects. He has lectured around the country on the changing nature of the church lobby and has been working with churches for more than 35 years.
Future installments in this series will drill down on truly engaging design strategies for:
• Sanctuaries
• Children’s ministry spaces
• Youth facilities
• Adult classrooms
• Small group areas
• Entry and wayfinding


