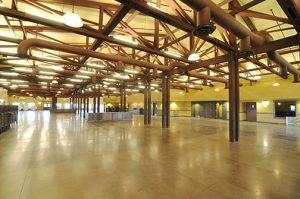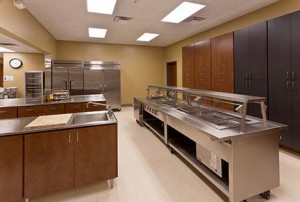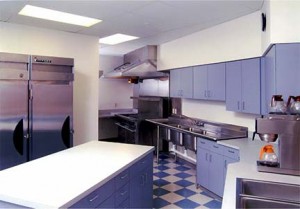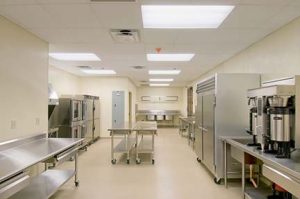By RaeAnn Slaybaugh
With equipment, exhaust systems, plumbing, electricity, building codes and so much more to consider — all at a considerable cost — building a commercial church kitchen is a big decision.
But, it’s also a smart one.
Any church that wants to add a commercial kitchen to its campus learns quickly that it’s no small undertaking. Depending on the kitchen’s intended uses, there are a multitude of equipment requirements, liabilities, staffing and inspection considerations to navigate — often, more than the church bargained for.
Commercial, by design
To start with, it can be confusing to decipher the differences between a commercial kitchen and a warming, or residential-style, setup. Because these nuances are subject to local health and fire jurisdictions, they vary greatly across the country.
Church design professionals such as Ernest C. (Terry) Biglow, III, AIA — managing principal at CDH Partners, Inc., in M arietta, GA — are used to leading clients through this complex territory. “For one thing, commercial kitchens are subject to inspections for compliance with the local health department, and the number of meals served might influence the frequency of those inspections,” he explains. “And, on the equipment side, anything more than a microwave could be considered a commercial kitchen, in some areas of the U.S.”
—————————————————————————————————————————————
This is just one of several great articles from our Commercial-Grade Church Kitchens digital supplement — now available for download!
—————————————————————————————————————————————
For these reasons, architects say it’s critically important that the church speak to both city and county officials about fire, health and building codes. “All three impact kitchens, and the last thing you want is to discover a requirement after everything is built,” explains Eric MacInerney, principal and project architect at Heimsath Architects in Austin, TX. “The commercial side is pretty cut and dried; but, if you want to try to do anything less than a full commercial kitchen, things get murky.”
Even so, experts agree that a few across-the-board differences exist between warming kitchens and commercial setups. Many are rooted in the facility’s
intended uses.

“A warming kitchen is one in which the food is primarily prepared elsewhere and assembled or heated up in the kitchen,” explains Darrell Devore, senior project manager at Churches by Daniels Construction in Broken Arrow, OK.
In contrast, Heimsath Architects’ MacInerney says three kinds of activities put a church kitchen on the health department’s radar as a commercial operation: serving a day school, serving the homeless, or selling food. “These create a situation where there’s public trust in the food, and the county enforces their regulations to keep things safe.”
All the bells and whistles
Given that many churches will want to serve school and the homeless, or sell food to the public, a commercial kitchen becomes the logical choice. Once a church leader approaches an architect about this type of setup, the topic of vent hoods and exhaust systems will likely come up first. There’s a reason for that: These elements are expensive — and non-negotiable.
Generally speaking, the primary purpose of an exhaust hood over a commercial range is to remove the combustion gases of the more powerful burners, according to the experts at Comstock-Castle Stove Co., based in Quincy, IL, which was established in 1838.
Removing cooking smells, they say, is a secondary purpose.
“A properly sized commercial hood needs to be physically matched to the equipment underneath it, as well as for the BTU rating of that equipment,” advises the company’s website. “Local commercial building codes may vary, but generally the hood must extend a certain distance left to right and front to back over the equipment under it.”
Additionally, the hood’s fan motor must remove a certain amount of air (cubic feet per minute) in relation to the BTU rating, as determined by the local commercial build code.
Building God’s Way founder Dan Cook says yearly fire suppression costs associated with a type-2 vent hoods (common in commercial kitchens) range from $3,000 to $4,000, including insurance and cleaning. Utilities add another $3,000 to $4,000, annually.
And, as Libby Shoop, marketing manager at Indianapolis-based C&T Design and Equipment Co., Inc., price isn’t the only consideration related to exhaust systems; aesthetics matter, too. “Beautiful church design doesn’t lend itself to ugly exhaust systems, so the vapors that usually escape through the roof might need to be rerouted to go out the side of the building,” she explains. “That can add cost.”
Additionally, floor drains, hand sinks, mop sinks and three-compartment sinks are all standard in commercial kitchens. “A commercial kitchen can have three times as many sinks and/or dishwashing systems as a warming kitchen,” says Building God’s Way’s Cook. “All those sinks — coupled with a walk-in cooler or freezer — typically occupy 500 to 1,000 square feet of commercial kitchen space.”
Moreover, Heimsath Architects’ MacInerney points out that all kitchens (commercial and warming) are required to have an accessible sink and accessible counter. “We often do an accessible hand-sink to accommodate the sink requirement,” he says.
CDH Partners’ Biglow says most jurisdictions will dictate that plumbing drain lines in commercial kitchens be routed to a grease trap somewhere outside the building.
“Typically, these are a minimum of 1,500-gallon, in-ground tanks designed to trap grease in the water before it gets into municipal sewer lines,” he explains. “Although the size of the required trap is based on the number of meals that are planned per week, this can be an expensive item.”
Commercial kitchens also require impervious, easy-to-clean finishes on all surfaces. Plus, many feature warming cabinets, separate storage for dry goods (food pantries), walk-in coolers, and — last, but definitely not least — extensive electricity components. To this end, some design experts recommend planning commercial-grade electrical capacity into the kitchen from the beginning, even if a smaller-scale warming kitchen is on the menu at first.

All about functionality
After equipment, design experts focus on one of the most important — and hardest to achieve — element of commercial kitchen design: flow.
“Where dishes, pots and pans are washed, where they’re stored, and how they get back to where they’re being used is just one aspect to consider,” explains Churches by Daniels’ Devore.
Other flow elements to consider include: how much room is necessary between work stations, where to position the pantry, and how far away the walk-in is (and who you have to pass to get there and back).
“Flow — or the lack of it — can make or break a busy kitchen,” Devore says. “That’s why a good kitchen designer is essential.”
Positioning the cooler is one example of the inherent challenges of flow. According to Pamela Goldstein, vice president of operations at Nevada-based Humidity Control Systems — maker of CoolerKING, an all-natural mineral filter — the cooler should be located in an area as far away as possible from heat-generating appliances, such as stoves and dishwashers. “Heat and moisture enters the cooler when the door is opened, causing the equipment to work harder and use more energy to maintain proper food storage temperatures,” she explains.
This kind of space planning is simple in a brand-new commercial kitchen, but not in an existing kitchen. For this reason, Goldstein’s company’s proprietary filters are designed to absorb heat and water vapor. “Doing so reduces the workload on the compressor, resulting in lower temperatures and less energy use,” she points out. “The filters then release purified moisture back into the air, as needed, which creates an ideal food storage environment.”
Design experts agree it’s easier to meet commercial kitchen design challenges in a brand-new space. Stuart Powell, CEO and president of Oklahoma-based Cookshack, is one of them.
“When I’ve helped churches with these types of projects, I’ve always started with the question of how many people they want to serve. After that, I factor in refrigeration and sanitation requirements, as well as any special items a church might want to prepare. If it’s a brand-new building, all this is much easier,” he says. “In an existing building, there might be square footage and plumbing issues that can’t be overcome.”
More and more the norm
At this point, a commercial church kitchen might sound like a major undertaking. True, it does represent a significant investment of time and money. However, it can be an extremely beneficial ministry — and even monetary — investment in the long term.
For this reason, commercial kitchens are more common than you might think in the house-of-worship market, and not just in big churches.
At Building God’s Way, for instance, Cook estimates about 98 percent of church clients have opted to build commercial kitchens. “The size of the church is mostly irrelevant,” he adds.
Jack Berry, architectural manager for Perrysburg, OH-based Midwest Church Construction, agrees. He says the size of his clients’ churches hasn’t determined what kind of kitchens they build; ministry has. “In some churches, food is a big deal,” he states, simply. “In others, not so much.”
Berry’s firm has designed and built all kinds of food service setups, from lobby cafés to full-blown commercial-grade kitchen operations. “Sometimes a church wants the nicest equipment, but it doesn’t plan to serve the public, so it doesn’t license the setup as a commercial kitchen,” he says.

For Cookshack’s Powell, the type of kitchen a church client builds is driven almost exclusively by its mission. “A congregation that wants to serve meals to the homeless will certainly want a commercial kitchen,” he says. “A church that wants to do potluck meals once a month will likely opt for a warming setup.”
At C&T Design and Equipment, Shoop echoes the concept that ministry objectives usually drive church kitchen design. “The focus is often on food and fellowship, and the layout usually supports that dynamic,” she explains. “For example, we’ve got to make sure the tables face each other, and that kitchens face out into the dining areas.”
A self-sustaining ministry
Churches are also honing in on the revenue-generating potential of commercial kitchens.
“The financial sustainability component is huge,” Building God’s Way’s Cook explains. “Churches are the least-used buildings in the U.S., and we need to start using our facilities beyond just a few days a week.”
One way to do this is by leasing a commercial kitchen as a revenue stream. Cook cites an Oregon church which — with a new property tax imposed on it —converted its facility to a hotel/conference center. Its commercial-grade kitchen is a huge component.
“It generates $30,000 to $40,000 a month,” Cook says. “Plus, they were surprised to see their membership grow by about 20 percent, all from catering!
Florida’s First Baptist Church of Orlando is another church that has achieved enormous success operating its commercial kitchen as a revenue generator. Marcus White, director of hospitality at the church — and executive director of Global Association of Christian Hospitality Professionals (GACHP) — manages a full-service banquet hall that seats 1,000, plus a 15,000-square-foot kitchen in which as many as 40 staff and volunteers can be working at once. Outside groups or people aren’t allowed to use the kitchen; everyone must use the staff in place.
“We generate $1.5 million in sales a year from our kitchen setup,” White shares. “That makes ours a self-sustaining ministry.”
The cost of going commercial
Naturally, the cost to build a commercial kitchen is a top-of-mind consideration. That price tag varies greatly based on design. It becomes even more difficult to assign a construction estimate when a church kitchen is just one aspect of larger-scale, campus-wide endeavor. Even so, design experts can offer some ballpark ranges based on their collective projects.
Ernie Archuleta, project administrator at Ogden, UT-based Building God’s Way, says it costs $75,000 to $100,000 more to build a commercial kitchen than a warming kitchen.
Churches by Daniels’ Devore recalls a large commercial kitchen project designed to feed more than 1,000 churchgoers at each sitting. “The equipment alone ran more than $600,000,” he says.
On the other end of the spectrum, Devore helped another church remodel its existing kitchen into a commercial setup. Food service space was doubled, and all-new equipment was purchased — except the dishwasher, dish carts and racks. That project was completed, turn-key, for about $350,000.
For her part, C&T Design and Equipment’s Shoop says the commercial church kitchen projects her team has undertaken range between $100,000 and $200,000. “Most accommodate separate banquet facilities,” she points out. “That estimate also includes exhaust systems and hoods.”
While Cookshack’s Powell concedes the price of a commercial kitchen can vary greatly, he typically works with budgets between $250,000 and $500,000.
As part of a large-scale church construction project, CDH Partners’ Biglow says a commercial kitchen can add $100,000 to $250,000 to the bottom line.
For a church construction committee, those are some big numbers — especially if a kitchen is just one facility of several on the checklist. Even so, design experts agree that commercial kitchens in churches are fantastic investments — not only from a ministry perspective, but a monetary one.

GACHP’s Marcus White is one such proponent. Cost-effectiveness tops his list of reasons.
“In my opinion, the cost difference doesn’t warrant building a warming kitchen, in the long run,” he explains. “In fact, it’s sometimes more expensive to run a warming kitchen than a commercial kitchen because everyone thinks they ‘own’ it, but no one takes responsibility for it. That kind of use takes its toll on equipment and supplies, whereas a commercial kitchen fosters a sense of accountability.”
————————————————————————————————————————
Expert Tips
Consider serving ware carefully
“Storage is a big plate ware consideration. At our church, we have china service and flatware for 1,000 people, which requires a lot of storage space, not to mention a 1,500-square-foot dishwashing area.
“Plate ware also affects the cost to serve people. For instance, we recently hosted a plated breakfast at our church for 400 people. If our customer used paper instead of
china, and organized it buffet-style, the per-person cost would have dropped from $16 to $10. That’s a $2,400 savings, because the event wouldn’t have required wait staff or dishwashers. That’s an important distinction for church leaders, who are always interested in good financial stewardship.”
— Marus White, Director of Hospitality, First Baptist Church of Orlando
———————————————————————————————————————————
Put on your business hat
“In some respects, churches need to operate like businesses. Congregants are like customers:
If there’s a coffee shop or café, they’ll show up 20 minutes early versus five minutes late.”
— Libby Shoop, Marketing Manager, C&T Design and Equipment Co., Inc.



Do you have to have a commercial Freezer and refrigerator if you have a commercial stove hood?? We don’t serve meals only once a month at my church. My church is located in New Jersey.
great article….I appreciate all the code and regulatory knowledge preseneted and very informative – well done !
Like to get more information.
Thanks for helping me understand that a properly-sized hood would need to match the equipment underneath it. I guess commercial hood systems really have a wide range of choices to match the different stoves or cooking areas you might have. With that in mind, commercial property owners should definitely work with a professional to ensure that they choose the right equipment for the safety of their chefs and their property.
I like that you mentioned putting in a commercial kitchen can financially sustain your church. My wife and I work at a church that supports LGBTQ+ teens and families. I think I am going to suggest we look at putting in a commercial kitchen so that we can rent out the church as a conference center.
This post is suitable for a commercial kitchen. If you a going to open the commercial kitchen this post definitely helps you. Thank you so much for share it. Keep it up more share