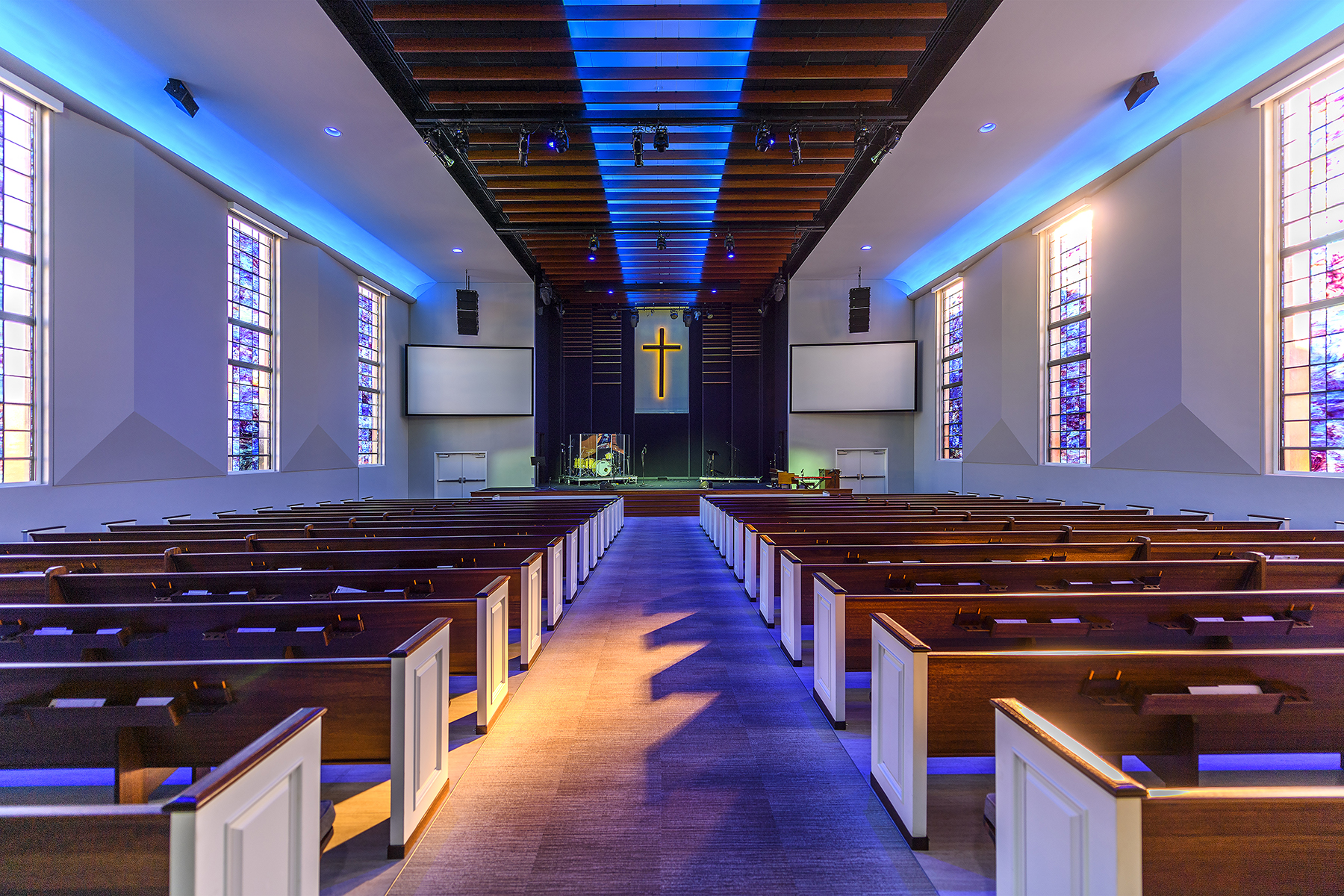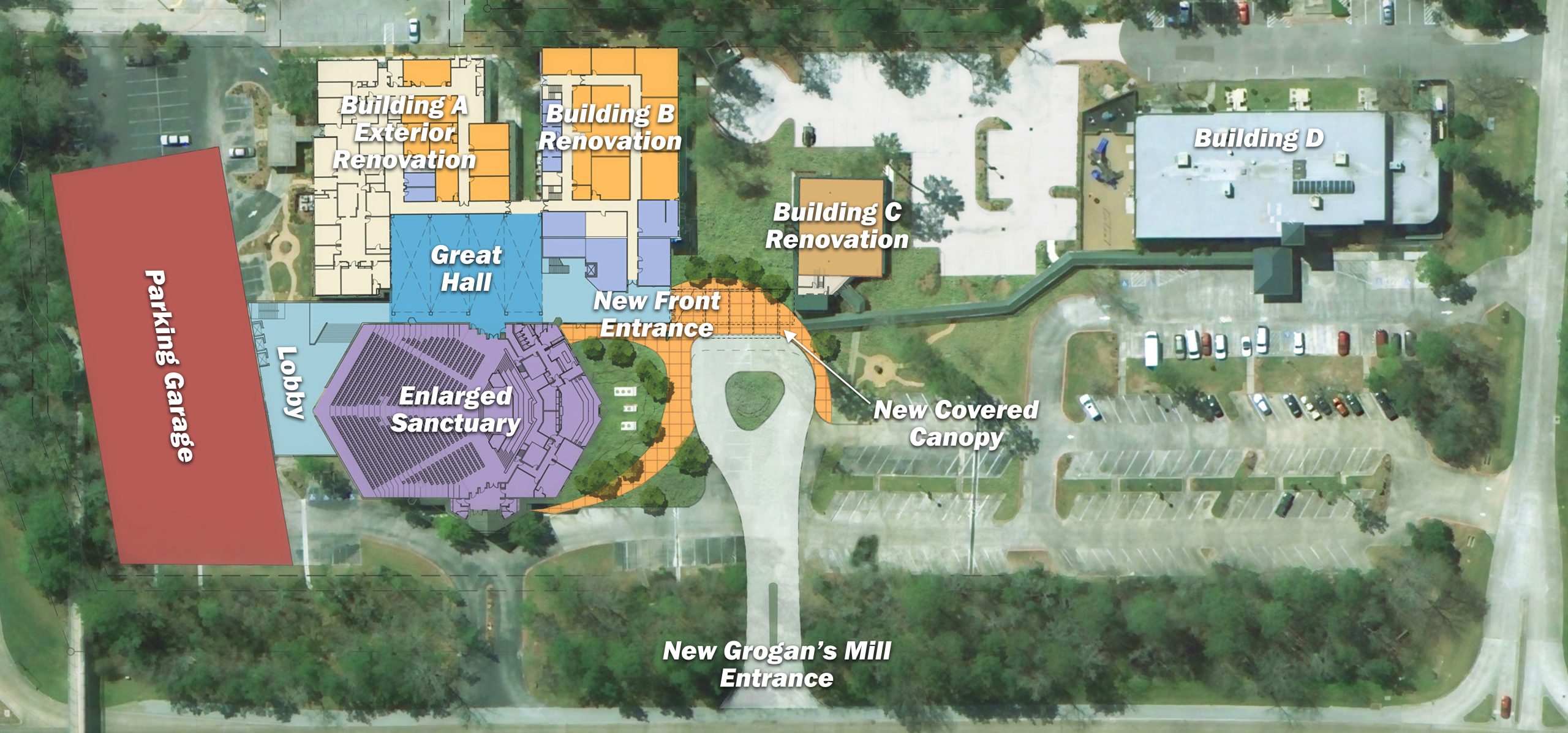
Tips for modernizing aging church facilities
By Micah Semicek, AIA, LEED AP
It is essential for church leadership to be aware of the state of their facilities.
Churches are increasingly competing for attendance numbers, which is directly tied to giving.
The consistency and quantity of giving determines how financially stable an organization is, and in turn, how much it can impact the surrounding community. Churches that fail to maintain modern facilities, and don’t prioritize thoughtful aesthetics, can become irrelevant.
Seekers want to feel comfortable in a new space, and oftentimes modern facilities provide that comfort. Additionally, in an increasingly secular world, churches are competing with third places to provide opportunities for fellowship, socialization and community.
Location is the most precious resource a church has, particularly if the organization owns their own space. Renovating doesn’t require sacrificing location for space, but provides an opportunity for both. A church can continue serving their current community, while expanding their facilities to provide more diverse services.
By renovating, a church can create a modern, technology-savvy space without having to start from scratch. Retrofitting an existing space, technology-wise, can be done in a variety of ways and sets up a church for future success.
CASE STUDY: West End Church

West End Church is located in Houston’s bustling Washington Corridor — an urban, walkable
neighborhood known for its busy night scene frequented by young adults.
River Pointe Church had planted an urban satellite congregation in the area, and was already looking for permanent facilities, when the opportunity to merge with the existing West End Baptist Church became a reality. This allowed the River Pointe Church team to leverage existing facilities to create a revitalized and strengthened presence in the community.
To both engage church attendees and create a dynamic environment, the design team incorporated LED color-changing architectural house lighting, color-changing cove lighting, and LED theatrical lighting throughout the space.
The benefits of modernizing a space, rather than developing new construction, are extensive. A project’s budget often drives design decisions. By using existing infrastructure, churches can reduce overall project costs.
For example, when renovating a facility, there is no need to purchase land and incur the subsequent costs along with doing so. Renovating a space typically requires far less building materials, thus reducing overall construction cost. Renovations — even phased — can result in faster construction schedules, and time is money.
As not-for-profit entities, churches often struggle with funding building maintenance from annual giving, but deferred maintenance can perpetuate stagnation and add to the cost of future capital campaigns.
CASE STUDY: Holy Spirit Episcopal Church
 Holy Spirit Episcopal Church in Houston and Studio RED collaborated to develop a plan for modernizing their existing building. The former facility was aged and underperforming, but by updating and reusing the existing infrastructure, the team reduced the overall project cost and still achieved the desired result of a welcoming, modern church facility.
Holy Spirit Episcopal Church in Houston and Studio RED collaborated to develop a plan for modernizing their existing building. The former facility was aged and underperforming, but by updating and reusing the existing infrastructure, the team reduced the overall project cost and still achieved the desired result of a welcoming, modern church facility.
The addition includes a new community room and women’s restroom, a renovated worship room, and improved education buildings. Additionally, the master plan created allows for multiple phases that align with the church’s financial and fundraising capacity.
In addition to the cost savings associated with renovating a space, the environmental impact is much less than new construction. Rather than identifying and utilizing a greenfield site, a church can work with the existing infrastructure on their site, minimizing their environmental footprint.
Sustainability is no longer a trend, but a necessity for churches. Using an existing site goes hand-in-hand with reducing a church’s overall footprint and stewarding resources well. A smaller site footprint also means more room for future growth. By maximizing existing structures, a church can leave space for future expansion through phased construction.
CASE STUDY: The Woodlands First Baptist Church 
Studio RED partnered with The Woodlands First Baptist Church to develop a plan for expanding
their place of worship by leveraging existing buildings.
The church sits on a constricted site, and creating new facilities would have used all of their available space, leaving no room for future growth.
Studio RED created a unique design solution that doubled the seating capacity in their existing sanctuary, while maintaining the church’s growth potential. Additionally, by renovating the space, the team maintained the sanctuary’s connection with other buildings on campus.
CASE STUDY: Faith Church
At Faith Church, Studio RED developed an innovative design scheme that involved rotating the sanctuary 90 degrees, within the same footprint. The entirety of the new space was developed within the existing footprint and involved no new construction — but the result is a modernized worship space with shorter sight lines, fostering a more intimate and engaging worship experience.
Micah Semicek, AIA, LEED AP is a partner at Studio RED Architects in Houston. He has completed many successful projects in the commercial and residential sectors during his 10-year career. Simecek graduated from Texas Tech University with a Bachelor’s of Science in Architecture, MA and MBA. As the newest partner at Studio RED Architects, he has led notable projects such as Mims Baptist Church, Boyert Shooting Center, St. John Neumann Catholic Church, and the MetroNational TreeHouse.


