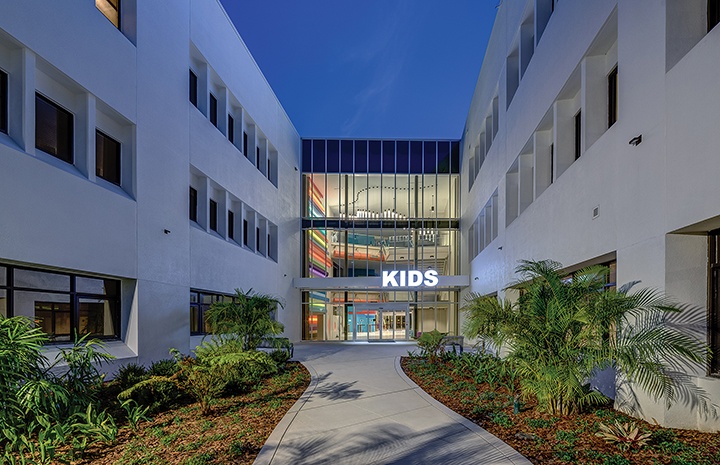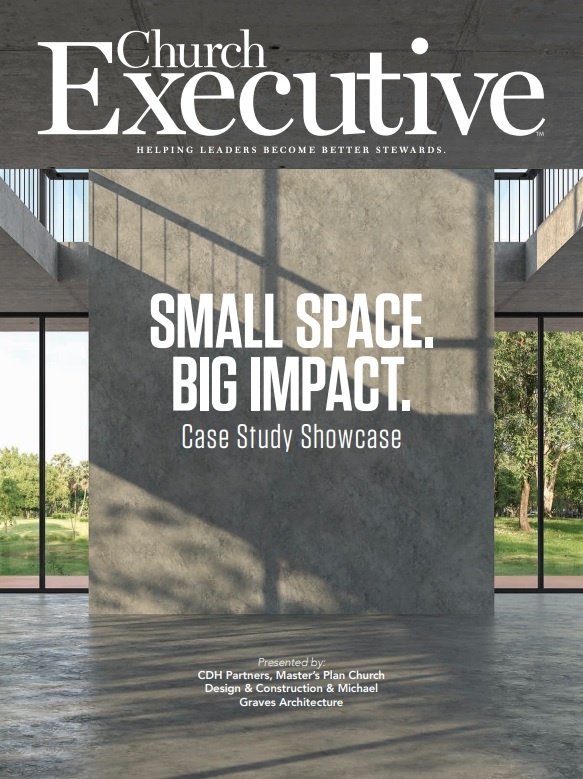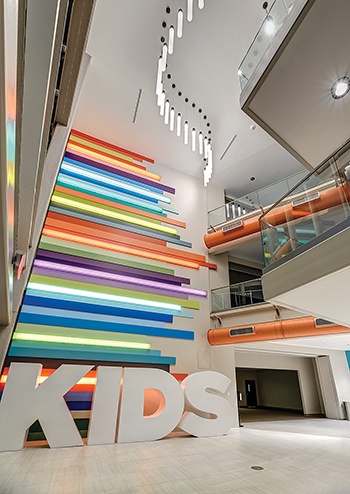
 By Jonathan Fallin, AIA
By Jonathan Fallin, AIA
When your church is located down the street from Walt Disney World and Universal Studios Florida, your children’s spaces really need to be next-level cool.
At Orlando First Baptist, a pair of three-story kids’ buildings — now connected by a colorful, glassed-in atrium — definitely rises to the challenge.
Prior to our firm’s work at Orlando First Baptist, these two buildings were siloed physically and functionally. The nursery, preschool, and spaces for different age groups were spread out between the pair of structures. This made sense at the time; originally, the church broke down these buildings mainly for economy of the fire code.

Both buildings had their own lobbies with somewhat confusing directions — something that presented a perpetual issue for parents. Church leaders did the best they could to make wayfinding clear with signage; even so, for a family with three or four children needing to go to three or four different areas, getting them there remained somewhat of a chore.
So, when leaders approached our firm, they said their primary goal was to renovate the two kids’ buildings. Little did they know that an even better solution was right in front of their eyes: an unused (mostly disregarded) 2,100-square-foot area between the buildings.
We had a big idea: to nearly triple the 2,100 available square feet to 8,500 square feet by “going vertical.” The result would be a colorful, glassed-in, three-story atrium.
Granted, this was a much different concept than the church originally had in mind. But when we asked them to up the budget enough to transform this empty space into something truly functional and fun, they stepped up and work began.
 The building blocks of fun
The building blocks of fun
Today, what was once a limited, unconsidered space is a “big-glass-box hub” that not only connects the two facilities but also attracts people from the outside in.
This brand-new community gathering space includes some interactive elements, including a slide from the top floor to the atrium — something kids and adults alike can (and do) enjoy.
Perhaps most importantly, this space gives the church the ability to easily send parents and kids where they need to go. Suites were created for each age group, each with glass walls and its own individual check-in area and lobby.
The end product is very different than what church leaders initially expected, or even thought that they wanted. But it also meets their needs so much better than imagined.
This is evident in the kids’ facilities’ popularity — not just among families, but the church as a whole. Meetings and conventions are also held in the space.
Our goal with this facility was to create a “fun zone” feel.
Inside, colorful arrows and super-graphics point the way, ensuring easy navigation to each department.
Also, the facility is highly visible from the parking lot. We chose to keep the glass as clear as possible without creating a solar heat gain problem; this really allows the colors to pop from the inside.
As a result, the buildings act as a beacon. The first impression churchgoers get is: This is all about your kids.
Orlando First Baptist needed this to be a place children would be excited about, even with Universal Studios and Disney World right down the road. Because it was so intentional on this point, the church has many more guests than a typical church. When a Baptist family comes to Disney World and happens to be in town on a Sunday, this is the church they bring their kids to.
Jonathan Fallin, AIA is Senior Associate at CDH Partners in Atlanta, Ga.


