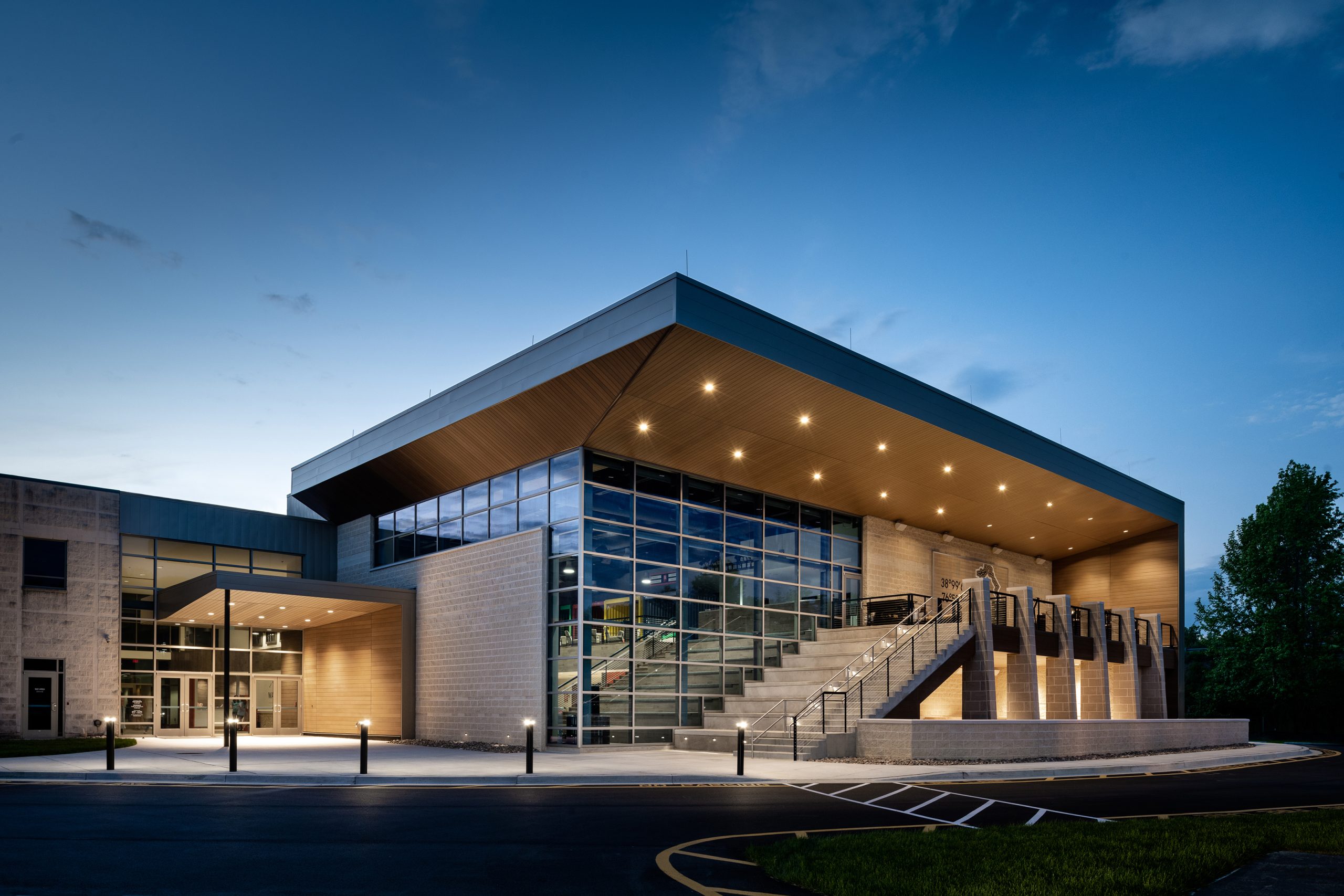
(above: Bay Area Community Church in Annapolis, MD)
The merger strengthens the firm’s legacy of innovative design and deep sector knowledge — including the faith-based market
Earlier this month, Michael Graves Architecture (MG), an award-winning global leader in planning, architecture, and interior design based in Princeton, NJ — and a household name for design aficionados — announced the acquisition of Waldon Studio Architects (WSA), a Maryland-based planning, architecture, and interior design firm — a familiar name among church leaders.
The acquisition will combine the distinct strengths of the two firms to cultivate shared expertise across design sectors (including house-of-worship) and further invigorate the late Michael Graves’ enduring legacy.
“When approaching this acquisition, we set out looking for a company with a deeply rooted set of core values that we share, and we knew right away we had found this in Waldon Studio Architects,” explained Joe Furey, President and CEO of MG. “[We realized early] that we would work great together, particularly in our devotion to innovation, commitment to quality, and unwavering client service.”
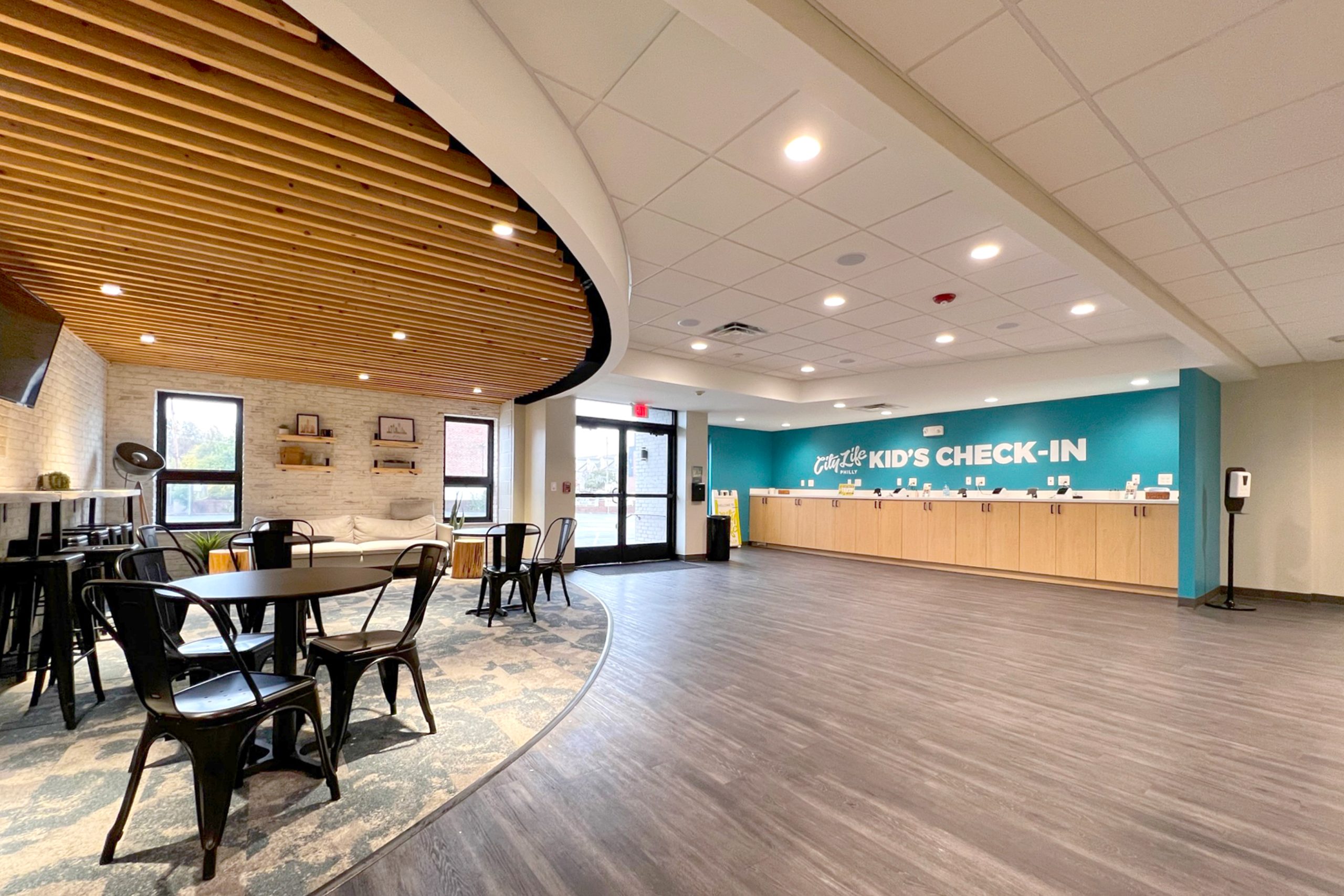
The elements of this potent combination make for what will be an exciting new chapter for MG — one that simultaneously honors the firm’s established heritage. Michael Graves, a renowned Architect who passed away in 2015, left behind a committed and talented team and an incredible legacy of innovation and design brilliance in the firm.
While MG has a handful of faith-based projects in its portfolio, its acquisition of WSA is part of a long-term strategic plan to further expand into this vertical, according to Furey.
“The needs of these communities and their buildings go beyond the traditional house of worship and are evolving into a mixed-use model,” he noted.
WSA Founder and Principal Ravi Waldon agreed and, by way of example, pointed out that churches are increasingly building schools, senior living facilities and other lifecycle-focused offerings. “A few years back, we recognized the trend towards mixed-use faith-based complexes,” he explained. “We are seeing this trend grow.”
By combining forces and shared talents in these areas of practice, the partnership between MG and WSA means they are better poised, collectively, to meet the emerging design needs of the faith-based market.
“The fact is [that] churches often have land and utilizing this as a resource can help churches with two things: a financially sustainable ministry model and building a local community to minister to right around themselves,” Furey explained. “We see this as an area of growth for us, and an opportunity to serve the faith community. This experience within WSA was one of several reasons for our collaboration.”
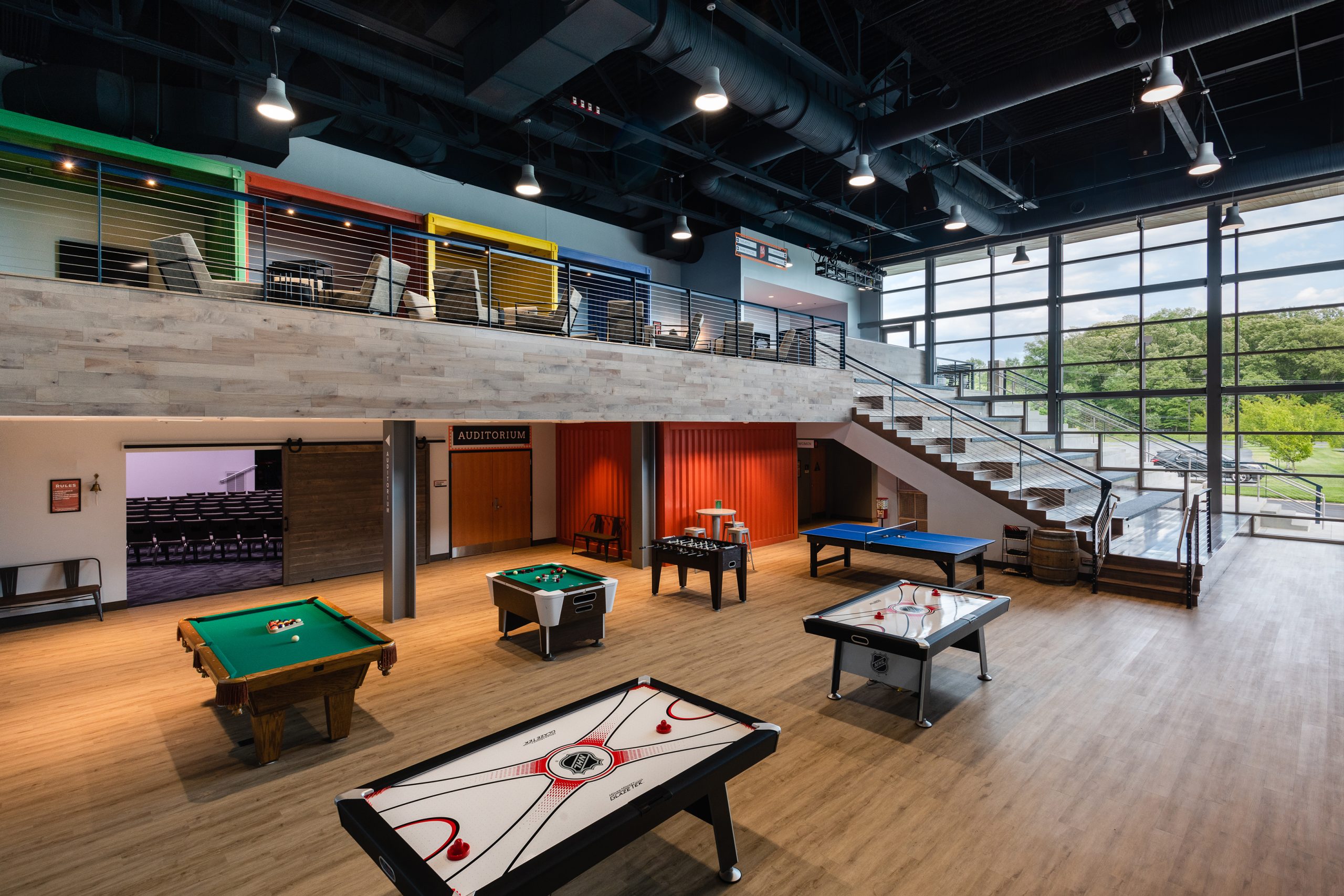
Sustainability: a shared focus
The firms also come together in their commitment to historic preservation and sustainable design.
While the latter doesn’t always top church leaders’ wish lists for their building projects, there are good reasons why it should.
“When we think that a 40-year operating cost of building far exceeds the first cost of building — and if we are to be good stewards of the environment — then it is right for churches to think about sustainability,” Waldon said.
But, as Furey added, it’s more important to think that choices made in the design process don’t have to cost much more. As an example, he cited the orientation of a building and the amount of glass it includes.
“[Those elements] can have an enormous impact on the use of natural light and energy efficiency,” he explained. “We believe in common-sense sustainability that includes the choice of systems that are easily maintained and durable.”
A brighter future for employees — and clients
Waldon said he felt an immediate sense of mutual respect when he and Furey met and was impressed by MG’s culture of thoughtfulness.
This same sensitivity is evident in WSA’s built work, Waldon added — in facilities that reflect a sense of space that engages the human spirit. “[T]hat is a common thread between our firms,” he said.
Beyond architecture, ensuring a thoughtful culture is crucial for both Furey and Waldon.
“Not only how others view us and how we treat our clients but also how we treat each other,” Furey said. “When we look to hire people, we look for designers that have a passion to serve our community and to make a difference in the world. We want that kind of thoughtfulness.”
With this shared mindset, Waldon said WSA is excited to work together with MG to broaden both firms’ horizons and present new and existing clients with excellent service and innovative design solutions.
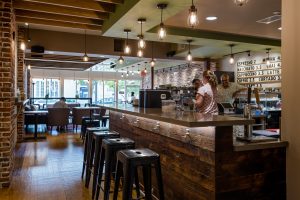
Under the new company structure, Ravi Waldon will serve as Principal as well as head of the firm’s faith-based sector. Additional WSA principals and directors will be incorporated into the company’s organizational makeup as principals of various practice sectors.
Joe Furey will oversee the ongoing integration and continued future acquisition strategy as part of MG’s forward-looking strategic plan.
About this strategy, Furey noted: “The future of our company is not as a corporate bureaucracy. We will grow the company in scale, and in doing so, maintain the boutique feel to our clients as we integrate the firms so we continue to deliver creative solutions and extraordinary customer service.”
But don’t worry, church leaders: achieving a “boutique feel” with your building project — coupled with the world-renowned Michael Graves design legacy and WSA’s sector-specific expertise — doesn’t necessarily mean a prohibitive price tag.
“By ‘boutique,’ we’re really talking about the type of experience and service you will have working with us,” Furey said. This includes a consistent team of knowledgeable people who are easy to reach and talk to.
“We take the time to get to know our clients and the personality of their organizations, and that allows us to understand their needs so that we can provide creative solutions that meet their vision,” he added. “We pride ourselves on the relationships that form between us and our clients that last long past the end of a project.”
As will be important in the faith-based market, Furey and Waldon emphasized that MG and WSA remain the same firms, respectively, with a shared mission to Create and Serve; but now, each enjoys more resources. Fees haven’t changed, nor has the ease with which current and future clients can reach the firms.
“For decades, MG has designed projects of all sizes, and we are always mindful of our clients’ goals and budget,” Furey said. “Great design is never out of reach when working with us.”
Waldon echoed these sentiments and added: “We bring that servant’s heart to align with the values of the ministry but also a creative mindset to find ways to reach people and minister to them. We look forward to doing this better than ever, and now our reach is farther than ever.”
About Michael Graves Architecture & Design
Founded in 1964 by AIA Gold Medalist Michael Graves, Michael Graves Architecture & Design (MG) has a unique multidisciplinary practice that offers strategic advantages to clients worldwide. MG’s work is a consequence of continually striving to learn, listening to their clients and aiming to deliver the highest level of service possible. The firm’s clients range from Fortune 100 companies and global manufacturers to start-ups, from the government to cultural, educational, and healthcare institutions, and from real estate developers and retailers to homeowners and consumers.
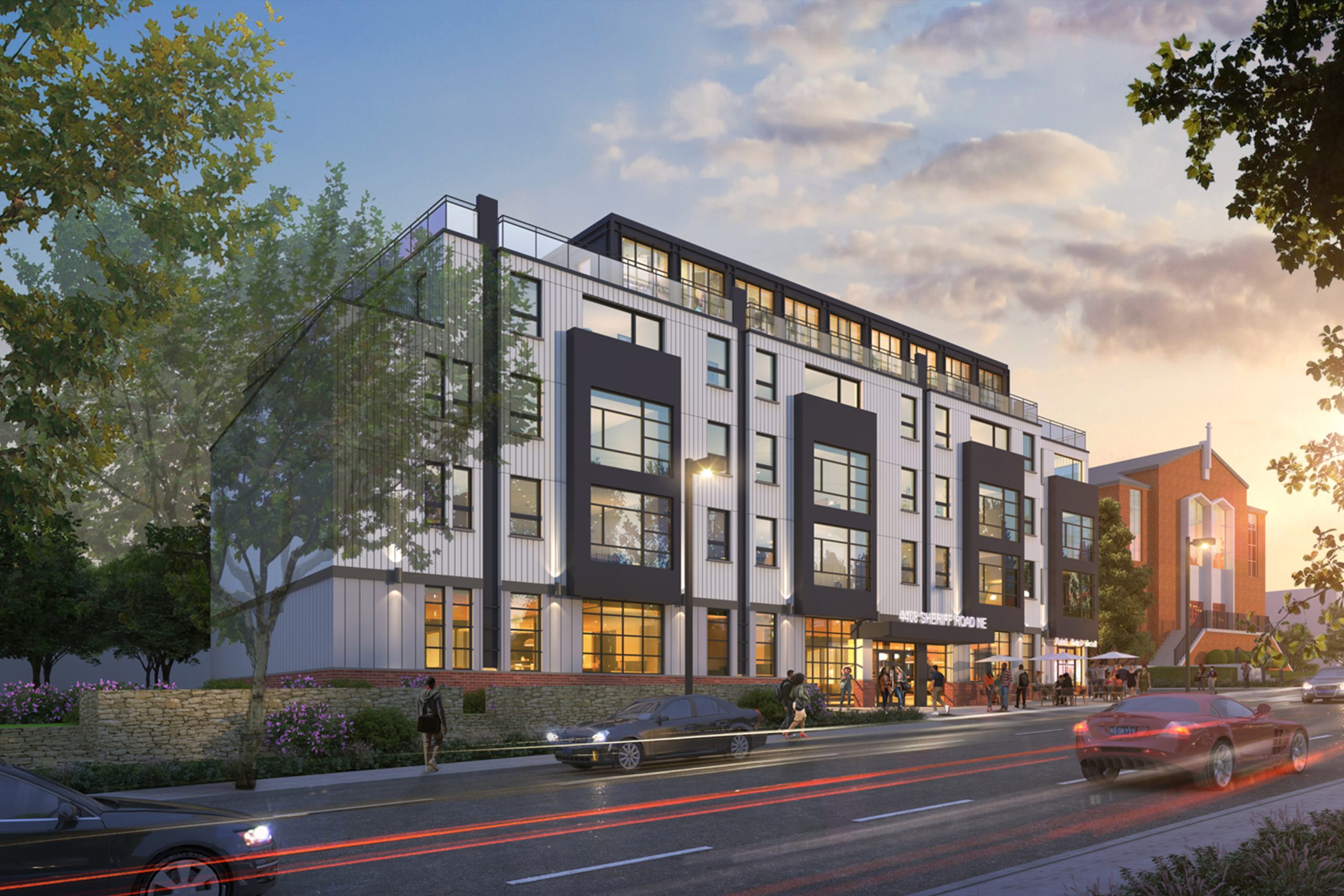
MG has one of the leading design practices in the world, offering services in architecture, product design, interior design, master planning, graphic design and branding, and underpins clients’ success with design strategy consulting, feasibility studies and research.
For more than 50 years, MG has provided clients across the globe with pioneering, humanistic solutions in architecture, product design, interior design, master planning, graphic design, and branding across many market sectors, including hospitality, civic, education, workplace, and residential.
Recent projects include The St. Regis Hotel in Cairo, Egypt; a Fortune 100 company headquarters at Midtown Center in Washington, D.C.; The Loutrel Hotel in Charleston, SC, and 1776 by David Burke featuring Topgolf Swing Suites in Morristown, NJ.
For more information, visit http://www.michaelgraves.com/.
About Waldon Studio Architects
Waldon Studio Architects (WSA) was founded in 2003 to serve and strengthen the community through creative design. It is an award-winning studio of passionate architects and creatives, designing spaces for worship, education, community, government, corporate and healthcare clients. The firm’s design approach embodies the service mindset, entering into a partnership between clients and our team with one unified purpose — for the architectural design to reflect the core values and priorities that are pivotal to its clients’ mission.
WSA has offices in Columbia, MD; Washington D.C., and Baltimore, MD. While based in the Mid-Atlantic, the firm has worked on projects in more than 28 states.
Notable recent WSA projects include the Center for Health Care and Healthy Living at the Hebrew Orphan Asylum in Baltimore; many affordable and senior living projects in the region; ongoing work for the Univ. of Maryland, Johns’ Hopkins University and Healthcare; Billie Holiday Elementary School in Baltimore and education design for 10 school districts; Bay Area Community Church in Annapolis, MD; and more than 200 church projects throughout the country.
For more information, visit https://waldonstudio.com/.


