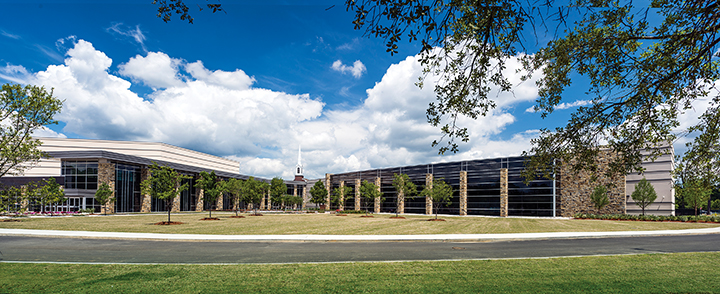
By RaeAnn Slaybaugh
In form and function, relationship is at the heart of everything FBC Covington does as a church. Here’s how that commitment translates into the design of its 180,000-square-foot worship, education and commons expansion.
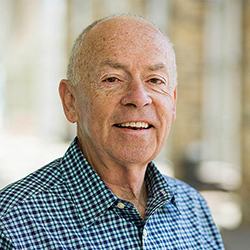
When FBC Covington was founded in 1904, it was the only Baptist church in Covington, La., a heavily Roman Catholic area adjacent to New Orleans. By 1946, more than 30 pastors had come and gone at the small, struggling church.
Things were definitely looking up by the time Dr. Waylon Bailey, senior pastor, joined FBC Covington in May 1989 — but the amazing growth the church would experience from that point forward would be hard to imagine.
Today, Dr. Bailey is the longest-serving pastor at the church since 1946, with 29 years in the role (and counting). It all began when he fell in love with Louisiana while attending seminary at New Orleans Baptist Theological Seminary (NOBTS).
After graduation, Bailey stayed put — quite literally, at first.
“After a couple of pastorates, I was asked to be professor of Old Testament and Hebrew at NOBTS,” he says. He served in that role for 17 years.
“But, my first calling, and my dominant calling, is a call to be a pastor,” he says. And his wife, Martha, felt the same.
It didn’t happen right away, Bailey points out. “I went through a period in which every time I found a place I wanted to go, they didn’t want me. And every time somebody wanted me, I didn’t feel that that’s where I needed to be.”
Until, that is, an opportunity at FBC Covington arose in 1989. Bailey served as its full time-pastor, as well as chairman of the Department of Biblical Studies at NOBTS, until 1995. At that point, he and his wife devoted themselves exclusively to church leadership.
When Bailey came onboard at FBC Covington, there were about 300 people in attendance, but that figure started growing right away — “and I mean, immediately,” he points out. “I’ll tell you the reason for that: When I came here, I found a church that gets my personality, and my personality gets the church. After 29 years, it still does. That makes it a very easy place to be a pastor.”

Major expansion on the horizon
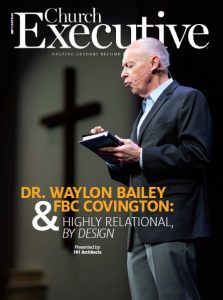
With continued growth came change, of course.
In 2001, FBC Covington moved from its original location to a 43-acre campus. There, the church built a $14-million, 1,200-seat auditorium, as well as ample bible study spaces — a critical area of ministry, drawing 1,400 people per week, on average.
Fortunately, Bailey wasn’t going in totally blind at the time; he’d led a small building project at his first church.
Additionally, he brought business acumen to the table. “I was never in business, but my family was. We talked business all the time,” he shares. “That has served me very well.”
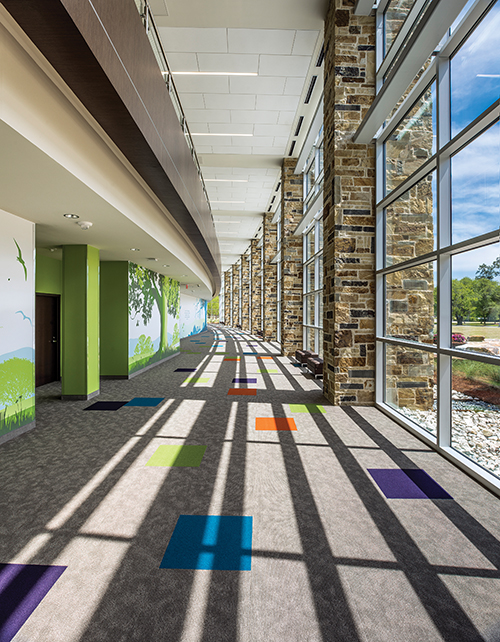
So, as the church embarked on its $53-million expansion project in 2013, Bailey knew the importance of enlisting an architecture firm that “knows churches inside and out” — specifically, large, growing, modern churches.
“That was the biggest thing,” he explains. “The impetus for our building was, we were completely out of bible study space. Everyone knew it. We fought the battles of growth years ago.”
They found all they needed in Dallas-based HH Architects.
Soon after, the architecture firm and the contractor were brought together early on so that everyone involved shared a common vision. “We wanted them to have a degree of comfort so that they had a framework for working together and problem-solving,” Bailey says.
Smartly, Bailey also knew what he didn’t know, and planned accordingly.
“I’m not a detail person,” he admits. “My concern was finding somebody who could handle the day-to-day details of the project.” That person was Clif Smith, FBC Covington’s minister of education, who, Bailey says, has done “a magnificent job.”
A focus on families, first
For Bailey and his congregation, the most important element of the expansive building project’s vision was the ability to grow, reach and disciple with the Sunday school model. As such, the massive project began with a $13-million preschool and children’s building.
“For three years, we didn’t have the space to start a new class,” he recalls. “We emphasized reaching the next generation, and our people bought into that.”
It’s carefully considered space, too. Aside from featuring lots of glass, wide-open spaces, and plenty of color, the theming of the space is intentional and thoughtful.
As Bailey explains, south Louisiana’s famous live oaks (some as old as 400 years) “stand through all the hurricanes.” He adds: “You can count on them.”
The significance of the roots and trunk occupying the walls of the first floor — the preschool space — and the branches and leaves extending through the second floor walls — the children’s area — is clear: “It’s the idea of growth. Not only their physical growth, but their spiritual growth.”
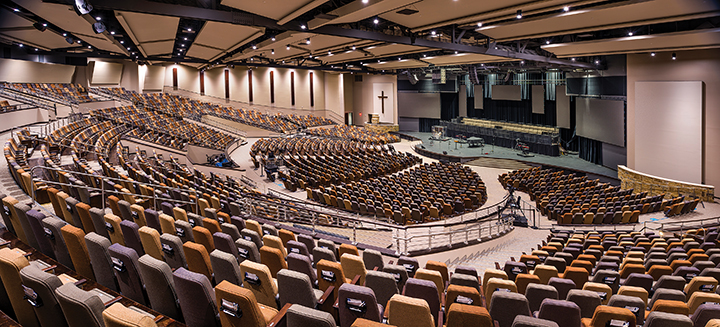
To this same end, the top floor is themed relevant to the countries where the church does mission work, including Czech Republic, Columbia and Uganda.
Keeping relationship front-and-center
If the church had stopped with its preschool and children’s building, they could have paid for it completely. But, their goal was much bigger.
“Our people said, ‘Look, when we moved here in 2001, we said we’d double the size of the building; we said we’d build the big worship center,’” Bailey recalls. “So, that’s what we did. We thought, If we don’t do this now, we might never get it done.”
The result is a new, 2,350-seat worship center, as well as expansive fellowship areas and a recently completed office suite.
Whereas the previous sanctuary was build as an all-purpose space, with a flat floor and a high stage, the new environment is designed to be — like Bailey himself — highly relational.
The fan-shaped sanctuary features stadium seating and spans about 150 degrees. “We want people to see one another,” he explains. “When I’m standing on the platform preaching, if I look directly to my right, they’re looking at people to my left, and everyone in between.
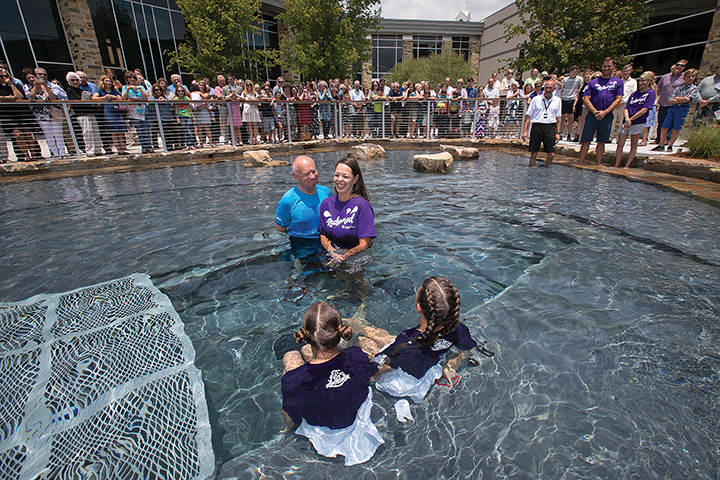
“There isn’t a bad seat in the place,” he adds. “I’m so close to the congregation, and they feel close to me.”
Additionally, the HH team brought in A/V/L/A professionals to ensure the chosen sound and lighting elements were in keeping with the shape and desired atmosphere of the building.
“We got exactly what we wanted — maybe better than what we wanted,” Bailey says. “I was visiting with people between the worship services, and I went to the upper bowl. One guy told me, ‘The thing that amazes me most about this place is the sound system. It’s the best sound system in a large space that I’ve ever heard.’”
And, Bailey adds, the space’s lighting is also “amazing.” Because the worship center has no natural light, acoustic panels with LED backlighting lend the feel of windows, while also improving the room’s acoustics.
“All of that, together, has really added to the worship experience,” he says.
New, expansive fellowship areas include a coffee shop, bookstore and 25,700-square-foot connection space.
Before, fellowship happened (sort of) in a 24-foot-long hallway so narrow that people had to keep moving in between three worship services. “What we didn’t have was an environment that made people want to stand, talk and visit,” Bailey explains. “Like my wife said at the time, we didn’t know what we were missing.”
Like the worship center, the connection center is designed so that “people see people.” A round, rotunda-type space, it features a second-floor connection to the worship center with a hallway full of windows and lots of natural light.
“People are there, enjoying the fellowship with one another, and there’s plenty of room,” Bailey says. “I was there last Sunday until almost 1 in the afternoon, and I wasn’t the last one out.”
Last but not least, FBC Covington completed a new office suite in September 2018. Here again, the church’s previous space had been exhausted. “We had offices in three different locations,” Bailey recalls. “We were highly inefficient.”
The new space provides one central location to “keep everyone together and everything moving as it should,” as well as meeting rooms where creativity can flow.
“One of the things that church staffs have to do is learn to communicate,” Bailey advises. “Ours isn’t a divided staff, but being apart can help make it a divided staff. Being together is going to help that tremendously.
“The church becomes like the pastor; that’s just the natural way of leadership,” he adds. “What you want to do is lead [staff] in harmony toward unity, with a definite focus on reaching people, on making a difference in people’s lives.”
The right architectural partner to translate the vision
Guiding the entire project, Bailey credits the HH Architects team with understanding FBC Covington’s ministry, but — more important — making sure it’s reflected in the design of the new spaces.
QUICK FACTS ABOUT FBC COVINGTON:
Year Established: 1904
Location of main campus: Covington, La.
Number of locations: 3
Staff: 80
Combined weekly attendance: 2,300
2018 budget: $6.5 million
A more welcoming worship center. Turning the worship center toward the sun might seem like a simple move, but it’s extremely impactful, especially given the facility’s glass front. “When people drive on campus on Sunday morning, they’re drawn into the sunlight; it’s a way of opening the building to people and making it welcoming,” Bailey explains.
Every morning, 30-foot windows — with tinted glass — cast amazing shadows onto the tiled hallway leading into the sanctuary. “It’s such an attractive place,” he says. “People just want to be a part of that.”
And, the sanctuary itself felt immediately like home to many members. It’s a difficult atmosphere to achieve, and even tougher to define; yet, several design strategies came into play, here.
First, as mentioned earlier, the way in which seating is arranged enables everyone to see each other. (“So, they’re always seeing familiar faces,” Bailey points out.)
Additionally, warm colors dominate throughout the space. This was an element that really resonated with Bailey and his team when they traveled to Dallas and spent a full day visiting various church buildings with the HH Architects team. In particular, they liked the look of multicolored seats, each in a different earth tone.
“It scared a lot of people until they saw it,” Bailey laughs. “I’ve heard repeatedly, ‘I love the seats; it’s so ‘warm’ in here.’”
A clear focus on baptism. Because baptism by immersion is a quintessential part of FBC Covington, there are actually two baptistries on campus. One is in the worship center. Large and thrust out into the congregation, it features a 15-foot, beautifully lit cross.
The other baptistry is outside, within a larger water feature. While most of the water is 18 inches deep, a three-foot section in the middle (covered with a removable, decorative grate for safety) accommodates baptism by immersion. As many as 400 people can gather around to watch.
Strategies any pastor can use
Of course, not every church building project, everywhere, runs quite so smoothly as FBC Covington’s. What a pastor can do, however, is learn from peers’ experience.
Looking back, Bailey says he’d first urge touring as many other church facilities as possible, to get an idea of what you do (and don’t) like and want.
Additionally, he recommends really considering what your building communicates. “That’s one thing I’ve learned — because it definitely does communicate,” he advises. “When the architects talk about ‘creating an environment,’ that’s what happens in our connection center, now. We have an environment for fellowship and relationship, where people can be together and just slow down.”
Finally, he emphasizes the important of truly listening to the architect during the vetting process — and more important, getting them talking.
“That’s what we did,” Bailey recalls. “In doing so, it became very clear to us that this is who we needed.”


