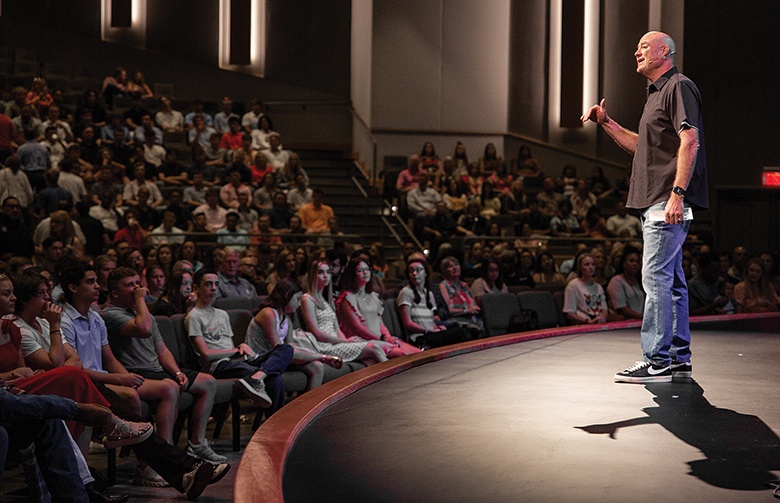
By RaeAnn Slaybaugh
If you had to choose a time to build a new church, it wouldn’t be during COVID.
But as PaulAnn Church Lead Pastor Kirt Dauphin and Leadership Development Director Quinn Banister discovered, God’s timing is always good.
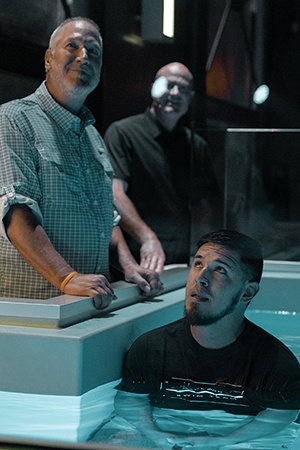
Though Kirt Dauphin and his wife, Cindi, had never visited San Angelo, Texas, they were called to PaulAnn Church in 1998. He served as youth pastor for five years and became lead pastor in 2003.
Leadership Development Quinn Banister and his wife, Wendy, became members of PaulAnn in 2003. In 2014, he left his corporate job and came on staff.
So, when COVID struck in 2020, Dauphin and Banister had witnessed more than 40 years of change and growth, combined. At that time, the most recent iteration of that expansion — a new, 25,000-square-foot sanctuary and 10,000-square-foot education wing — faced a precarious future.
All that existed was a foundation and tilt walls; poured, but still lying on the ground. With the church needing to shut down for the pandemic, Dauphin says he faced something nearly every pastor encounters during a major building project: a crisis of belief.
“It was a real test of faith whether we went ahead and did the project or not, because we could’ve stopped,” he recalls. However, after connecting with the church elders, he and his team decided to press forward.
It was the right call.
“Even though it was really challenging, we could never build it now for [the same cost],” he explains. “Our general contractor says it would cost about 40 percent more in the current market; we wouldn’t be able to afford it. But God brought it through for us.”
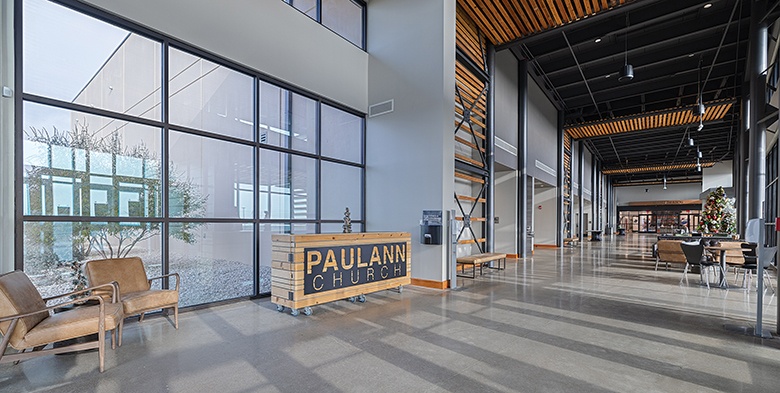
Faith in leadership — and in partnership
When the “to-build-or-not-to-build” conundrum presented itself, PaulAnn was in exceptionally good hands. For one thing, this wasn’t Dauphin’s first church building project. Plus, Banister — who served as project manager — has a background in construction.
“If you’re a pastor, get somebody on your team who can help you build that church other than you,” Dauphin says of Quinn. “Otherwise, you won’t be able to pastor anymore. He really took all the pressure off of me.”
Given Dauphin’s previous church building experiences, he also knew the value of enlisting the right building partners. To this end, he and his team enlisted their general contractor early (even before plans were drawn up) to help control costs and provide real-life estimates as they were planning.
Next: the architect.
“I’d overseen a couple of building projects that were smaller without using one, but this was going to be a big project for us,” he recalls. “Finding an architect familiar with building churches, in particular, was critical.”
Because this large-scale building project was a long time in the making, the search for that architecture firm actually began several years earlier. The overarching goal was to once and for all connect the disjointed, campus-style church.
To do it, they chose to work with HH Architects, based in Dallas.
“One reason is because they’ve built so many churches, and that enabled them to see things that we didn’t see and know things that we didn’t know,” Dauphin points out. “We really believe that was a key to the success of our facilities; they thought of things we would’ve missed without their experience.”
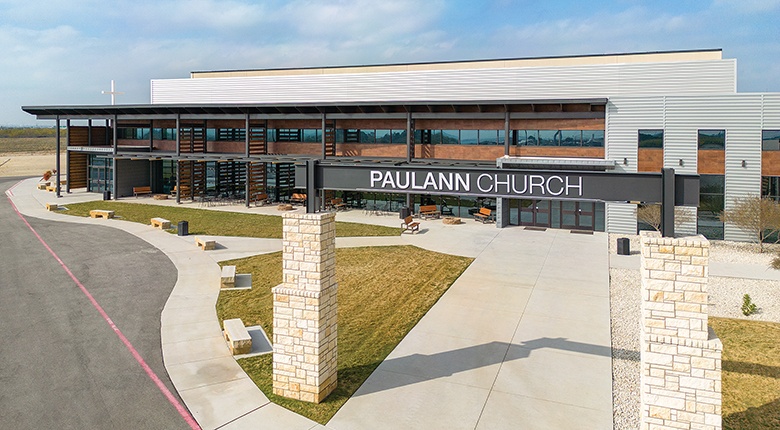
Connecting the puzzle pieces, beautifully
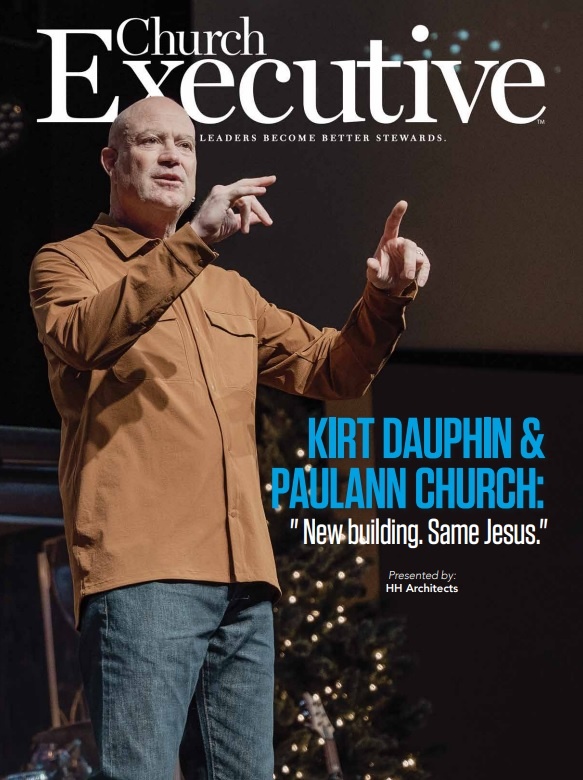
Planted in 1987, PaulAnn’s name comes from a couple — Paul and Ann Gregory — who built the PaulAnn subdivision on a main highway entering / exiting the community of San Angelo. The Gregories gifted 10 acres of land for the construction of two churches, side-by-side.
In time, the neighboring church gifted its five acres to PaulAnn Church. Additionally, church leaders were able to buy some surrounding property; today, they own nearly 30 acres on which to expand.
About 100 new members joined the church every year — an incarnation of the growth which founding member Dorothy Mazuk dreamt about in the beginning.
“Right before the church opened the first sanctuary, it didn’t even have any windows, but they were going to meet there anyway, on Easter,” Dauphin explains. In a dream, [Dorothy] saw so many children at the church that they were hanging out the windows.
“We refer to that as ‘Dorothy’s dream’, because it has literally come true over the years,” he adds. “So many kids. We were over capacity for so long.”
True to form, the original sanctuary and fellowship hall — completed by a group of retiree Baptist builders who construct churches for free — didn’t have a children’s and Sunday school “wing” until 1990. It, too, was built by the Texas Baptist Builders.
Even though PaulAnn added a standalone preschool building in 2005 — and, some years later, a standalone children’s facility — the need for more kids’ space grew and grew.
HH Architects’ preconstruction analysis of PaulAnn’s existing space reinforced, with data, the need for more children’s spaces. In fact, they determined that when the church’s children’s space reached maximum occupancy, its growth among young families ceased.
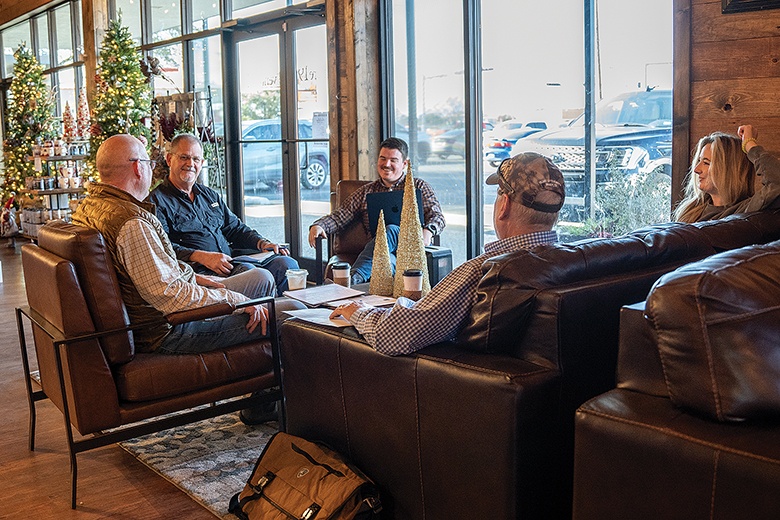
“It was actually shifting our demographic because we couldn’t grow any more past the children’s space we had,” Dauphin recalls. “We didn’t realize it at the time.”
Equally pressing was the aging stressed-membrane, semi-permanent structure where PaulAnn held its worship services. As it approached the end of its 20-year lifespan — after being expanded in 2000 to seat 900 people — time was of the essence.
“We wanted to get the new worship facility done while the frame was still functional,” Dauphin says. “We were afraid we’d show up one day and there would be a big split in it.”
By 2020 — when Dauphin, Banister and their team sought to connect all these disjointed spaces — PaulAnn was well beyond capacity in its worship, preschool and children’s spaces. Although such growth is always a blessing, they were hosting four services to accommodate everyone.
Beyond pure necessity, the leadership team felt it was important to build a facility not only for themselves and their generation, but for generations to come … just as their predecessors had.
“The original church was built by a group of people who came together, and we were blessed to meet in it, but somebody else paid for it,” Dauphin explains. The same is true of the semi-permanent worship facility.
“We felt like it was our generation’s responsibility to continue to be a light in the city of San Angelo,” he adds. “So that was how we went into it: trying to build a church that has a great location, a great building, in the city of San Angelo for years to come, perhaps even after we’re gone.”
A vision becomes reality
The first great “connector” of all the campus buildings would be a brand-new, 25,000-square-foot worship facility. Contemporary and well-outfitted, it would include plenty of support spaces, including a large entry/circulation gathering foyer, café, and larger, updated restrooms.
Second, PaulAnn would add a 10,000-square-foot education facility with new classroom space for small children.
As a first step, the HH team suggested that the entire property face the city of San Angelo — towards the highway (now built up to a four-lane interstate looping around the city) instead of the PaulAnn neighborhood — to be as welcoming as possible to the city the church wanted to reach.
Mission: accomplished.
Now, the new worship facility’s large glass façade faces the interstate, in an effort to make people feel safe and want to come inside. Once they do, they gather in a large, environmentally controlled area while enjoying the outdoors as viewed through a large, shaded expanse of glazing.
And there’s more than enough connection space.
“I’ve seen that one of the most important spaces you can provide for your people is somewhere to gather before, between and after services,” Dauphin says. “Now, we have built-in fellowship and connection space for our people.”
Just as critically, the new education building connects all the church’s preschool and children’s spaces for the first time. Aside from convenience, this answers the call for better security in kids’ areas.
“Nowadays, safety for our children is so critical; we needed to have just one entry point,” Dauphin says. “Being able to provide a really safe place for kids was really critical to us in tying our buildings together.”
The intent to reflect the surrounding community is even evident in West Texas-centric design details such as the ranch gates that frame the main approaches from the north and south of the site, welcoming members and visitors alike. Outside, stone seating and a baptistry — “a nod to the importance of water in West Texas,” as Dauphin explains — promote continued fellowship. And at night, carefully considered architectural lighting enhances the entire building.
QUICK FACTS ABOUT
PAULANN CHURCH:
Year established: 1987
Number of staff — full- and part-time: 20 / 7
Combined weekly attendance: 1,500
Stewardship at the forefront
Finally connecting all PaulAnn’s buildings while also accommodating expanded ministry needs was no small feat — a job which Dauphin has acknowledged, from the start, was beyond his and his team’s abilities.
“When you’re talking about a building that you might be in for the next 40 or 50 years, money spent on planning is just critical,” he advises. “We found that any funds spent on professional help was well spent, whether it was our general contractor, our architect, or otherwise.”
And while the PaulAnn leadership team was able to control some of the variables, they also emphasize that not everything can be planned for.
“We know that a building is really just a tool; while it won’t guarantee growth, it can take away the limiting factors,” Dauphin says. “We felt like God was in control of the whole thing, and we’re trusting him with the future as well.
“At the end of the day, you and I know that it’s all about Jesus,” he adds. “So, that’s our motto for our new building: ‘New building. Same Jesus.’”


