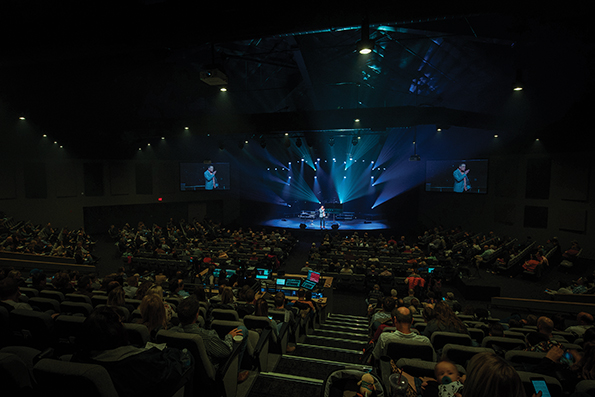
How transparency, ministry experience, integrity — and a lot of patience! — delivered a $7.2-million church construction project under budget
By RaeAnn Slaybaugh
Church growth of 142% over eight years. Four (soon-to-be five) campuses. A children’s ministry that sees 120% growth.
When Lead Pastor Rick Lorimer of Christ Place Church (CP) in Lincoln, Neb., enlisted the expertise of Broken Arrow, Okla.-based Churches by Daniels, these were the challenges (blessed as they were) that he and his team were facing.
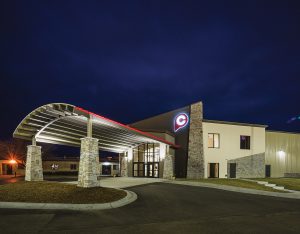
There were somewhat surprising developments, considering the church is more than 40 years old. “But, a majority of our attendees are new to Christ,” Lorimer explains. “More than half were either unchurched or had walked away from church prior to coming to Christ Place.”
With so many people (big and small!) coming and going at CP every day, it stands to reason Lorimer and his team were looking to add more space, and also make better use of the facilities they already had. To make both objectives a reality, they embarked on a $7.2-million renovation and expansion project.
The right approach, first
Specifically, Lorimer and his team were looking to enlist a church design-build company, versus taking a design/bid/build approach. “I didn’t feel like we had the time or resources to stay as involved as we would need to be if it were design-bid-build,” he explains. “I liked the idea of having one company working with one group and letting them manage everything else from that point on.”
Also, he points out, the church wanted a guaranteed maximum price for the project — something that seemed much less likely with a design-bid-build approach.
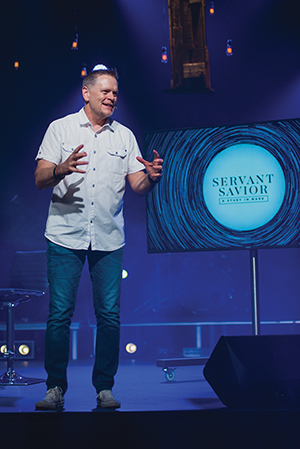
Among several firms, the choice came down to two, both specializing in church design and construction. A list of pros and cons ultimately informed the decision; all things considered, Churches by Daniels had the edge.
From the beginning, Lorimer says, he appreciated Business Partner and Vice President of Business and Design Rodney James’ upfront and personal approach. “The fact that he’s a former senior pastor who’d taken his church through previous building projects was a bonus,” Lorimer adds.
The firm’s open business policy was a selling point, as well. “At any given time, we could look at their books for our project and know what we were being expensed for,” he adds. “They only billed us what the subs actually cost.”
Additionally, CP leaders could look at any time to see which companies were bidding on the work. And, per Lorimer and his team’s wishes, local contractors were given preference.
With the right partner onboard, the church focused on meeting several areas of need at its campus:
A bigger, better worship space
Exponential growth at the church meant its current worship space couldn’t accommodate everyone. So, the church divided worshipers between the main sanctuary and a secondary video venue.
Meanwhile, the children’s ministry space was maxed out (more on that in a moment).
“We could either build a new children’s wing and keep having our adult services in two areas, or build a new auditorium and turn the present adult spaces into children’s ministry space,” Lorimer explains.
After Churches by Daniels did some feasibility studies, it was clear that the latter option represented better economics.
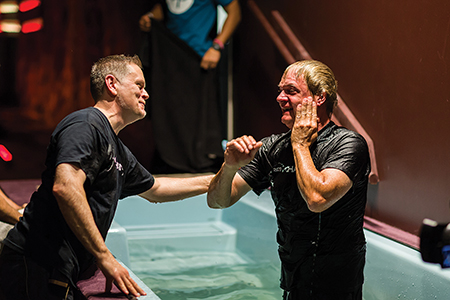 Children’s spaces kids (and parents) can love
Children’s spaces kids (and parents) can love
To accommodate more and more kids at the church, the old auditorium was renovated into the CP Kids auditorium for Kindergartners through 5th grade. The previous ministry space for infants through 5-year-olds was converted into a nursery. The former K-5 area became a brand-new space for 3-, 4– and 5-year-olds.
As CP converted its former adult spaces into kids’ ministry areas, three main objectives guided the project. Each space needed to be:
Visible, accessible and practical. Children are welcomed into three designated areas at the same end of CP’s main building. All are highly visible from the church’s two main entrances.
Secure and safe. Every room is digitally recorded and features motion-detection technology. Check-in and check-out processes are consistent across all three spaces, and only parents are allowed to drop-off and pick up their children.
Highly functional. As Lorimer explains, the church wanted its kids’ ministry teams to not only have the flexibility to host large groups and small groups, but — importantly — to enjoy being there! “We wanted them to be fun places to serve in,” he says. “Plus, we can accomplish the ministry goals we have on any given weekend or mid-week. That’s what I mean by ‘highly functional.’”
 The new spaces were designed with quite a bit of input from parents and staff, many of whom in the latter group entrust their own children to the church’s care every week.
The new spaces were designed with quite a bit of input from parents and staff, many of whom in the latter group entrust their own children to the church’s care every week.
Several teams of parents within the church were selected, and informal and formal surveys were conducted. “We leaned on that feedback, as well as the informal input,” Lorimer points out. “Whenever I was just rubbing shoulders with parents, I would just ask questions, and so would they. ‘Hey, what do you think about this?’ Or, ‘If we were to check your kids in, is there something you’d recommend we do differently?’”
Having a young staff with children also helped a lot. “I’ve got young dads and moms, and their input was as important as anybody’s,” Lorimer says. “They’re so invested. They wanted it to be the best kids’ ministry possible.”
Lorimer credits that culture of improvement with driving the excellent end product. “We just want to keep getting better,” he says. “When we got to the place where we were ready to build, we already had an idea of what an ideal ministry space, for us, would look like.”
More efficient people flow on Sunday mornings
The church also knew what “ideal” didn’t look like — and the inefficient flow of people through the lobby was a good example. Especially on Sunday mornings, it was, as Lorimer says, “a real headache.”
“Initially, we had two primary children’s check-in areas [in the lobby] where parents would digitally check-in and drop-off their kids,” he recalls. “Both were major bottlenecks, no matter how many staff we had working it.”
Not only did this create efficiency issues when it came to checking in and checking out children between services, it also meant everyone else had to wade through a line of (patient, thankfully) parents and kids to get to the restrooms.
Fortunately, there was a lot of space to work with in the large foyer when Rodney James and his team came in and did a traffic-flow study on CP’s services, highlighting the major points of tension.
“While most of what they found wasn’t a revelation, they didn’t stop there — they also dreamt with me on our options,” Lorimer recalls.
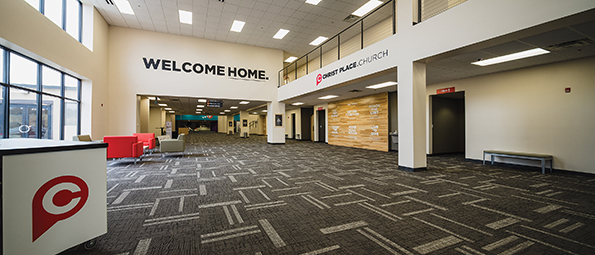
A potential project-ending requirement
As with most building projects, an unforeseen challenge was bound to arise. In CP’s case, it emerged during the feasibility study: a $2-million road improvement requirement from the City of Lincoln — the expense of which would fall to the church. “It was a potentially project-ending amount,” Lorimer recalls.
The project manager, Tracey Bradshaw, met with City officials. “He got all the different parties talking to one another,” Lorimer explains.
In doing so, it became apparent that the super expensive road improvement would be moot in several years, according to a future plan to completely change the intersection to which it connected. “They were able to help these committees understand that it’s not a great use of funds to spend $2 million, knowing it would be torn up in four years for another city project.”
As a result, Bradshaw was able to help convince the City that what it wanted to do could be accomplished with a budget of $200,000 or less — a savings of 90%!
On time and under budget
From the beginning, a guaranteed maximum price for the project was a priority for Lorimer; it offered peace of mind. In the end, the Churches by Daniels team not only adhered to that price, they delivered under budget.
That’s worth noting, Lorimer points out, as many companies would likely find a way to spend all the funds. “I don’t know that I counted on us coming in under budget,” he says. “And I think that speaks real highly of them.”
For his own team’s part, CP leaders didn’t make a lot of changes after committing to what they wanted. And, he credits Bradshaw and his team for working hard to get the best competitive price while ensuring the quality desired.
Lorimer is also grateful for the patience he was granted, even though he admits he asked a whole lot of questions along the way. “Commercial construction is not native to most pastors,” he points out. “They did a great job understanding this and heeding the learning curve.”
Words of wisdom for other project-leading pastors
For what it’s worth, Lorimer remains a big advocate of asking plenty of questions, if you’re a pastor embarking on a construction project. “Communication is essential, and so is clarity, clarity, clarity and more clarity,” he advises. “I think pastors have to ask questions, because we’re not always speaking the same language as our construction partners.”
He also advises not sweating the details. “Things happen, but you shouldn’t let them ruin your day,” he says. “Some things are going to be more expensive than you anticipated, but then you’re going to save money in other areas.”
“Daniels was great at that,” he adds. “They kept a calm demeanor; they were patient; and I think that’s why we ended up, ultimately, coming in under budget.”
QUICK FACTS ABOUT CHRIST PLACE CHURCH
Year Established: 1975
Location of main campus: Lincoln, Neb.
Number of locations: 5, plus a new campus launching in Omaha in September
Number of staff (full- and part-time): 34
Combined weekly attendance: 2,281
2017 Budget: $3.8 million


