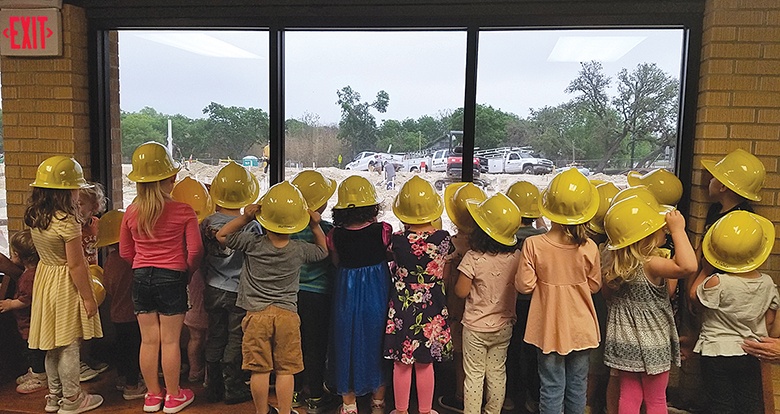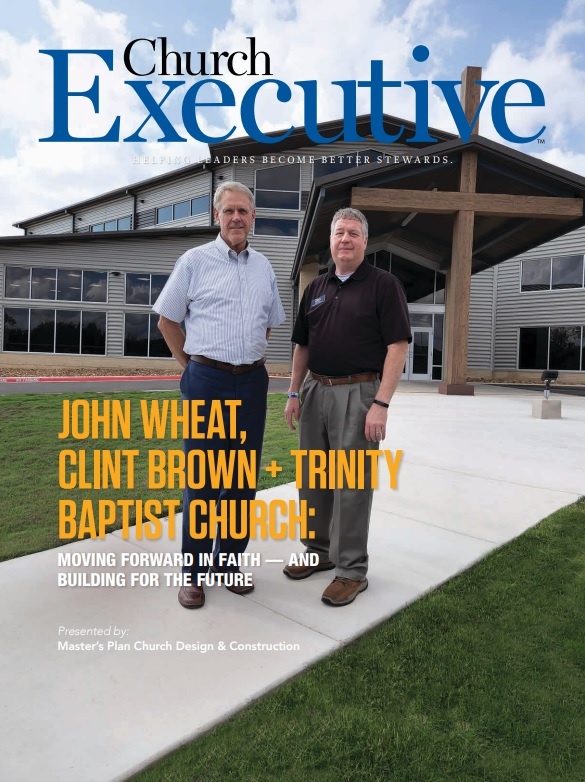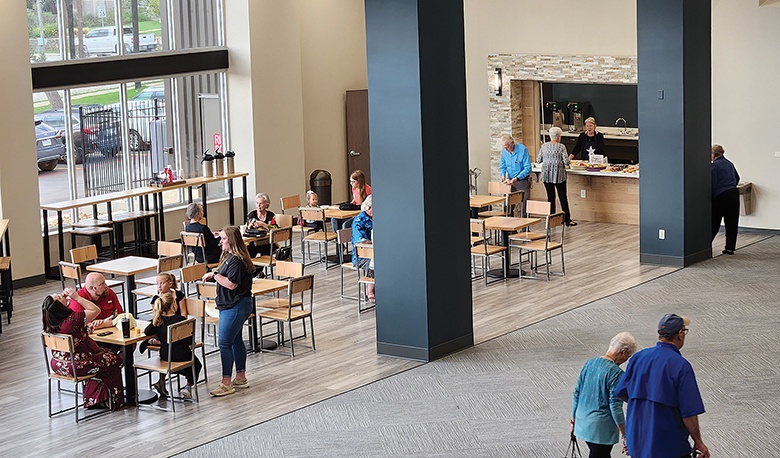
By RaeAnn Slaybaugh
As with many churches built in previous decades, Trinity Baptist Church’s 1950s-era facilities had many challenges that were being magnified with growth. Expansion was in order.
But even before breaking ground, closing a street changed the entire project trajectory. Power lines and utilities had to be relocated. Then COVID hit, bringing with it subcontractors who were minimally staffed, supply chain shortages, and daily price increases.
Through it all, Trinity leaders persevered in faith. Today, their church’s 23,200-square-foot expansion enables the church body to move confidently into the future.
Trinity Baptist Church Pastor John Wheat and Business Administrator Clint Brown have been in their positions of leadership at the church for more than a decade. Wheat became pastor in 2012, and Brown took on his business administrator role in 2013.
It was only a handful of years before they began to plan for future expansion. While growth was one factor, the real catalyst, unfortunately, was a brutal wake-up call — a 2017 mass shooting at a nearby Texas church.
“I’d known the pastor, so it became very personal to us,” Wheat recalls. Although that pastor wasn’t preaching that day, the associate pastor was. He was killed, as was his young daughter and dozens of parishioners.
“We immediately began to think about what we had, here at Trinity,” Wheat says.
His biggest source of anxiety? The location of the student ministry inside a building across the street from the main church. “It immediately became apparent that we wanted them in the same place, under the same roof as us.”

Members of all ages followed the project’s progress from start to finish.
Laying the foundation
The impetus was clear. But as any pastor who’s done it will tell you, a significant church building project is no small feat.

As a first step, Wheat and Brown set out to determine the best-stewardship approach to achieve the vision and meet emerging needs. First, a decision: relocate the church, expand it, or repurpose the existing facilities?
To vet these options, church leaders did an extensive study of Trinity’s vision, growth, needs and goals.
“For one thing, adults and students were sharing ministry space, which isn’t ideal,” Wheat recalls. As such, there was an undeniable need for more educational space.
The need for more fellowship and gathering spaces was also evident — though this was plain as day, even without the study. Wheat explains: “We held three services (and still do), but there was only one hallway and a few doors leading into our worship area. People were bumping into each other left and right.”
While attending an educational session at The Church Network’s annual conference in 2015, Brown met Rodney C. James, president and founder of Master’s Plan Church Design & Construction — a former pastor — who was presenting. Even though Trinity was still several years from undertaking its project, Brown says he was impressed by the process James outlined in his session. “It very church-centered instead of construction-centered,” he recalls.
Brown engaged James to assist with evaluating the many options of expansion, relocation, or repurposing of existing facilities at Trinity. As various paths forward were explored and associated costs and timelines evaluated, expansion of the existing facilities emerged as the most economic long-term solution.
As Wheat puts it simply, “It was just more frugal to use what we already have.” One of those assets was land.
For 73 years — since the church was founded and gifted the acreage on which it sits today — church leaders have been buying nearby properties as they become available.
Even with the best path forward identified and plenty of land on which to make the vision a reality, reimagining existing spaces for new ministry opportunities presents a different set of challenges than a new-build approach or a relocation effort. It requires the right building partner.
Not surprisingly, going with James and Master’s Plan was Brown’s recommendation to the building committee. Even so, they did their due diligence and interviewed two other firms.
“In the end, I was pleased that they took my recommendation,” Brown says. “After speaking with Rodney, they, too, appreciated his emphasis on building the project towards ministry, not towards just building and adding to the site.”
This heart for ministry would be instrumental in the coming months and years, as Trinity Baptist and James navigated a major building project amid some hefty challenges — not the least of which was a global pandemic.
“The Lord blessed us during COVID”
The first big hurdle came in the form of some daunting infrastructure challenges.
Initial plans would have required the closing or rerouting of a city street between two of the church’s properties. When this became unfeasible, James and his team went back to the drawing board to find an alternative solution that met the needs of the church but was a completely different approach and design on the opposite side of the existing facility.
This, too, presented a challenge as the main power lines for all the surrounding neighborhoods ran directly through the space needed to construct the new facility. Going above and beyond, James worked directly with the City and utility companies to coordinate a plan that would relocate the easements, powerlines and other utilities to make this possible. It involved multiple meetings, conversations, and substantial coordination to make it happen so the project could move forward. Amazingly, this work was completed in advance of beginning construction on the new facility.
With one huge complication solved, another waited: COVID was in full effect.
“People were saying, ‘We can’t do this. We’ve got to stop.’ But we just felt that the Lord moving us forward,” Wheat recalls. “It was unheard of, but that’s what we did.”
Brown echoes Wheat and adds that the project was underway before anyone even knew what COVID-19 was. “Our plates were spinning when it hit,” he remembers. “[The pandemic] put a great strain on supplies, on workers, on the ability to plan, to get together. But we just pushed through it — and sometimes we got pushed. If we hadn’t responded positively to that, we would’ve missed out because of the timing issues of supplies, the timing issues with the city on permits and things like that.
“It was a crazy, crazy time for the City, for us, for the builders, the whole bit.”
In spite of the obstacles, pushing on proved to be the right choice. For one thing, church leaders took up pledges during the few weeks the church was shut down due to the pandemic. Amazingly, the same people who initially urged cessation of the project came through for it, financially.
“The Lord blessed, during COVID,” Wheat says. “If we hadn’t pushed forward, we wouldn’t have been able to finish the project. We’re grateful that, by moving forward in faith, we got that.”
Ultimately, he adds, it took a bit longer to open the building to the church body. Not because the building wasn’t finished; by nearly all accounts, it was. Rather, one essential piece of hardware hadn’t arrived — a mechanism that would make the fire suppression system operable.
Even that didn’t stop the church. In the meantime, they brought in a “fire watch” (a hired firefighter) whenever the building was in use.

The large lobby / fellowship area includes a new café area, allowing individuals to connect and mingle before and after services.
Enjoying their “new” church
When the church body was introduced to their newly imagined church home, it was a brand-new experience.
On the exterior, Trinity shows a new face to the community, by design. The modern façade of the new building is accented by a brick skirt that matches bricks of the original 1950s design carried through the three original buildings.
“Rodney and his design team found a way to make it attractive, appealing, a little more progressive and visible,” Wheat says. “As the crosses [and other iconography] were put in place, it became very clear that we were building a church, not just another building.”
Inside, instead of bumping into each other on their way to Bible study or to worship, churchgoers enjoy fellowship in a large, spacious gathering area that acts as the “new front door.” Now there are lots of places to sit and connect; before, the flow from one space to another was extremely congested and created bottlenecks between services.
Before, the student (youth) ministry lacked a space that was dedicated for their ministry needs. Now, as was the original impetus, they enjoy their own hangout area, worship space, and classrooms for their ever-growing activities, all within the main building.
Atop the student ministry spaces are brand-new adult classrooms. These were in high demand because, prior to the reimagining of the building, adults were using the same Sunday School classrooms to meet as the students.

New student ministry space gives young adults a place they can call their own.
Office space connected to the new gathering and front door entry is remodeled to enable ministry assistants to see each other and their ministry areas better.
Before, the children’s ministry was located on another level from the main entrance and required families to traverse a series of stairs and hallways to check in their kids, then go back up to the main sanctuary entrance.
Now, the children’s check-in area (once just a single desk by the back door of the building) opens onto the new gathering space, allowing families to mix and mingle and simplifying the drop-off process.
Prior to the building’s overhaul, the playground — integral to the midweek children’s program and Mother’s Day Out events at Trinity — was housed in a fenced-in area next to the parking lot. It was only accessible by leaving the building and going around the gym. Now, a secure play area is located safely adjacent to and accessible by the children’s ministry area.
Connecting all these spaces on two levels is a new elevator chosen with the Americans with Disabilities Act (ADA) in mind. The previous elevator was small and slow whereas the new one is larger and faster.
To this end, ensuring easy access for all was imperative to Wheat and Brown.
There were three buildings to work with, each with multiple floors and elevation changes. In some spaces, there were as many as five different levels to navigate.
For example, before this project, one side of the worship center was on higher ground than the other. If people entered one door, they were on the lower level. If they came through the other door, they were on the upper level. People using wheelchairs and who are otherwise mobility-challenged often needed to be pushed or escorted to their destinations. Church volunteers were happy to do this; but, as Brown explains, it wasn’t a sustainable long-term solution.
“The older segment of our congregation is important to us,” he points out. “Having that elevator is important because it offers access to all areas of our church, for all of our people.”
On budget, despite the challenges
As the project progressed, Wheat, Brown, and both the building and finance committees were given monthly financial updates on the finances from Master’s Plan. In the end, the project finished with the church not paying more than the agreed upon Guaranteed Maximum Price with Masters Plan — this, despite the aforementioned easements/utilities challenges, COVID-related supply chain issues, rapidly rising costs, and a few change orders from the church.
“[James] did a really good job of tying those updates directly to the project budget,” Brown says. “We were all involved in making sure that we knew what was happening with that budget.”
QUICK FACTS ABOUT:
Trinity Baptist Church:
Year established: 1950
Number of staff (full- and part-time): 6 / 2
Combined weekly attendance: 500
2023 budget: $2.3 million
A great ministry opportunity
As Wheat and Brown said from the beginning, Trinity Baptist Church wasn’t just building a building; they were looking for opportunities to minister to the church body — and beyond.
“The church took the opportunity to be present towards the workers, towards the community,” Brown recalls. Paid vendors were also recognized as neighbors, and now, for some, as church members. This is largely because of efforts taken by Wheat, Brown and their leadership team during COVID to act as a support system.
As work progressed, young kids wearing little hard hats watched every day from the windows. On Thanksgiving and every Wednesday evening, workers were invited to dinner once social distancing requirements were relaxed. Church leaders organized Bible studies and invited the workers to attend. Every week, they made cookies and took them to the men and women working on their building.
“We tried to keep connection with them,” Brown says. “That was important to us as a church. We were all working through a difficult time together.”
Wheat agrees and adds: “We just wanted to take care of them because they were helping us,” he says. “We found ways to show that we care. We were praying for their safety while they were working. With our acts, we were saying, ‘Let us bless you while you’re doing this for us.’”
As Wheat points out, this commitment by the blessed — to bless others — was the cornerstone of the project vision from the outset.
“We built this for people who we don’t even know their names yet,” he concludes. “Our whole school of thought was, Who is the Lord going to send our way next, and how will we be ready when He sends them?”



God bless you brothers and sisters