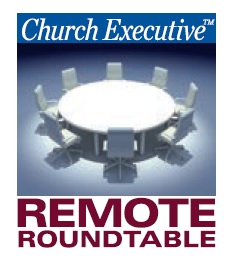 Expert advice — from the architects who envision these spaces and the church executives who recognized the need
Expert advice — from the architects who envision these spaces and the church executives who recognized the need

President & CEO
HH Architects
(Dallas)
How does a church typically know to ask for a “family-friendly” feel on its campus?
Bruce Woody: Often, this begins to be sensed internally. Something usually causes the church to analyze how it’s being perceived in the community-at-large or in the church community.
Staff might notice the church is beginning to lose people, or that their target demographic has been in decline. When they initiate a research or ask what’s causing people to go to other congregations or to other churches across town, they often find out that their campus isn’t as family-friendly as they thought.
If it begins to be apparent that the campus is no longer family-friendly, then the church clearly has to make a decision. What are we going to do about it? Are we just going to ignore it?
For the church executives on the panel: How did the need for a family-friendly campus emerge at your own churches?

Youth Pastor
Crossroads Christian
(Grand Prairie, Texas)
Matt Cameron: We’ve actually always prioritized family-friendly design. At our old campus, we built a huge children’s building: an authentic, three-story castle for K-6.
When we moved to our current location in 2004, we only had enough money to build out our main campus. We tried our best to outfit all areas to accommodate children, but we were out of kids’ space almost the moment we moved in.
In 2010, we reenlisted HH Architects, who’d done the remodel of our first campus back in 1993. We told them about our vision: a state-of-the-art children’s facility that speaks to the passage of scripture that says, ‘Let the little children come to me, and do not hinder them.’

Senior Minister
Custer Road United Methodist Church
(Plano, Texas)
Rev. Dr. Kory Knott: Over 18 months of prayer, assessment and self-discovery, it became abundantly clear that our building was adversely affecting our ability to reach new families with young children.
Prior to our partnership with HH Architects, our campus was outdated and difficult to navigate. Upon entering the building, guests and members encountered a maze of corridors that required an inordinate amount of signage that was still pretty confusing. It was particularly difficult for parents of young children to find our nursery and children’s rooms. And if anyone had an urgent need to find a restroom? Good luck!
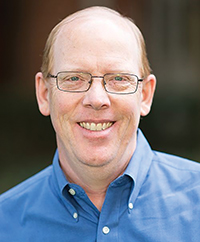
Executive Minister
The Branch Church
(Farmers Branch, Texas)
David Teutsch: We’re a multi-campus church with two facilities. We moved into our north campus in 2007, which we bought from a Baptist church. There was a lot of extra land around it, and we knew for years we’d enlarge the facilities at some point.
In 2016, our Eldership made that decision, since we knew we had run out of adequate space.
When someone hears the term “family-friendly design,” they often think of children’s spaces. But, is that too simplistic?
Woody: Absolutely, because ‘family’ is top to bottom, from youngest to oldest, including grandparents. In terms of design, that means a family-friendly nursery, preschool, children’s spaces and youth areas, but also adult areas and common spaces.
With common spaces, that’s obviously where the church family can be together. If the family-friendliness that exists in the children’s wing isn’t experienced by everybody outside that group, then the rest of the building isn’t truly family-friendly.

Creative Director
HH Architects
Mark Ashcraft: I agree; ‘family-friendly’ isn’t just children. So many times, when you say, ‘We’re going to be family-friendly,’ your young married couples, empty-nesters and senior adults tune out because they think, Oh, they’re just talking about kids.
Woody: Right. Another pretty easy design mistake to make, especially on large church campuses, is to put kids’ and youth spaces way down at the other end of the campus from where everyone is gathering. By default, that creates a fractured sense of family.
Ashcraft: True. There’s an emphasis on quality ‘family time’ at home, where everyone is together. When families go to church, and it’s kids here, parents there, and youth around the corner — there’s a missed opportunity for reinforcing that togetherness that makes a family stronger.
From the architects’ perspective: how has family-friendly church design evolved?
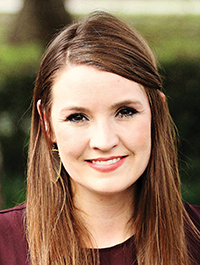
Sr. Interior Designer
HH Architects
Woody: Especially in recent years, security has been a focus, particularly in children’s spaces. Churches want to provide young parents a sense of safety. Part of that is transparency — being able to actually see into the space to have that visual openness.
Another trend is community engagement, where the campus is used all week. The church is open during the day for young moms to come by and bring their kids to play on an indoor playground, and have a coffee at the café in the main gathering space. Or, there might be other amenities that appeal to different ages.
Overall, it means the campus has a sense of, ‘This place is for you. Here, you can come and be part of a larger community.’
Ashcraft: Right. For example, let’s say a church has a weekday preschool program or an elementary school. Certainly, parents whose kids go there want to know they’re in a secured zone on the campus — but that shouldn’t prohibit the campus from also having its doors open to other members of the community during the week. A thoughtfully designed family-friendly environment serves both purposes.
Will our church executives please describe their churches’ family-friendly building project?
Knott: Ours was an $11-million building redesign that impacted about one-third of our entire campus. This included the demolition of a chapel, library, multiple hallways, some of our administrative offices, and a significant portion of the front elevation of our building.
Rebuilt in the space where these structures once stood was a new front entrance to the church, a two-story children’s building, indoor play area, and a grand staircase to make the second floor of the campus more visible and accessible. We also renovated and expanded all our first-floor restrooms; added two ‘family-friendly’ restrooms and a nursing mother’s suite; created a new, secure check-in area for our children; and built out an adjacent hospitality lounge for coffee and donuts. Finally, we converted our fellowship hall into a new, state-of-the art worship facility designed to reach younger, non-traditional families.
Teutsch: We’re in construction on a multi-phase program as we speak. Our initial phase was to renovate the auditorium, which didn’t totally work for us when we bought this church. We gutted the front end — primarily the stage — and replaced it with something that increased seating capacity by about 20 percent.
We’re in our second phase now, adding a 25,000-square-foot, two-story education wing. Elementary-age kids will be upstairs, and pre-school children will be downstairs. Part of our existing children’s education space square footage will be renovated as youth space, which we don’t currently have. In addition, we don’t have a place where people can gather for a meal. So, the other part of the current children’s space will be converted to a kitchen and fellowship hall.
We’re purposely making the spaces larger than we need, because a third phase down the road will add a larger auditorium. What we’re building today will support an auditorium that’s 70-percent bigger than our current one.
Cameron: Our children’s building is 75,000 square feet and took us about 20 months to build. We opened it in August 2015.
It’s a totally unique children’s space. We have a fully functioning little theater with a puppet stage and all the tech it takes to pull that off. We have 18 classrooms, and the rest of the facility functions in a rotation; we built it in such a way that parents drop off in one area, and then kids move around. At some point, everyone moves into the theater, where they get worship and teaching. Then, kids go to small groups in the classrooms, or we have a large gymnasium. That’s one of their drop-off locations, as well. And our first through third graders have a big room that’s broken up into stations.
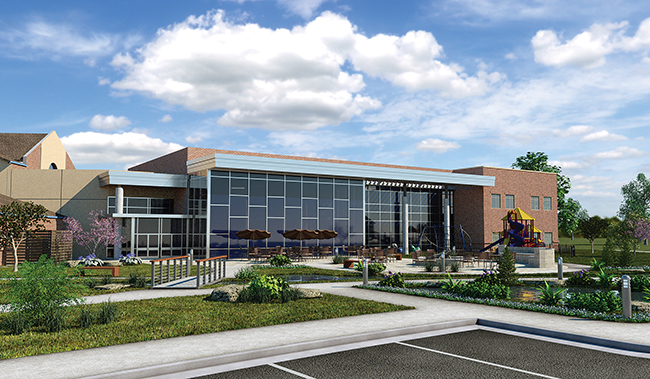
To passersby, how can a church advertise its campus’s family-friendliness?
Woody: Whether or not a church actually is uninviting, if it looks that way, that’s how it’s being perceived. Never give the appearance of, ‘You’re not welcome’ in the design, day or night.
Melanie Hanna: Most people think about signage in terms of advertising family-friendliness, but it’s really more about being physically transparent — showing that there are kid’s areas and gathering spaces on campus, not just inside, but also outside.
One of the key things we’re seeing right now is a lot of outdoor spaces that encourage families to gather, not just pass through.
Ashcraft: Right. A good way to look at this is to think about the places you go as a family every day and note what’s appealing. Then, apply those elements to a church.
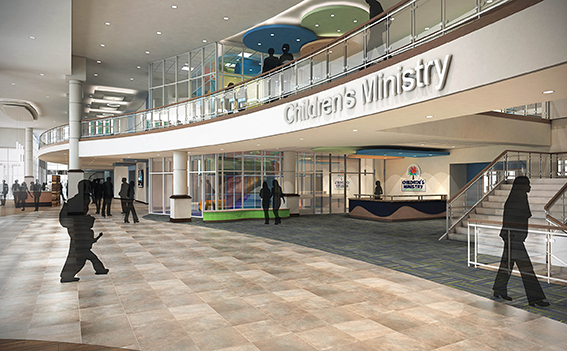
Knott: By opening up the front of our campus, HH Architects was able to help us convey our family-friendly design to the outside. This is especially noticeable at night when the interior of our building is all lit up. From the street, you can see right through the two-story glass structure and view our brand-new children’s area, with its signature indoor play structure.
Teutsch: For our church, the lobby ties it all together; it’s an open space for fellowship where families of all nature can gather.
In fact, one of the key moves we’ve decided on is to reposition our baptistry from the auditorium to the lobby. You can get kids and families around that baptistry rather than making them sit 100 feet away. Because we have a large piece of land, we’ll also add outdoor space where we can host events, or people can just enjoy fellowship. It’ll be a sort of backyard area with a patio, fireplace, and even an oven. We’re located next to a freeway, and the new children’s education wing and the existing wing are positioned to shield this outdoor space and act as a noise barrier.
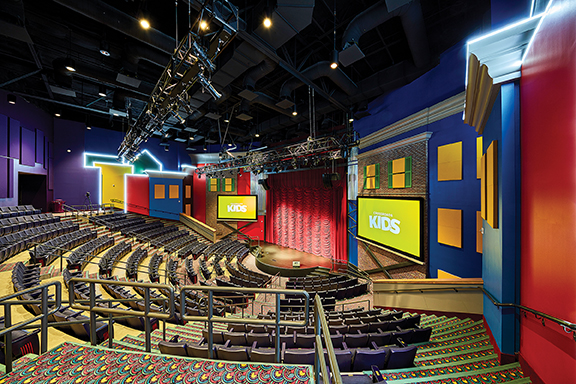
Cameron: At 75,000 square feet, our children’s building is obviously huge; so, it already has impressive curb appeal. But it’s also done in bright colors, and its lights are much more vibrant than the rest of our building. A lot of people think it’s a movie theater at first, but we make a big deal about identifying it as “Crossroads” and putting kids in our advertisements.
We also make sure our signage shows that we prioritize families. We reserve almost an entire parking lot just for families with elementary-age kids. And we saved the prime spot on our campus for this dedicated building.
Years ago, Barna research showed that if someone hasn’t accepted Christ by 18, about 80 percent of people never will. As a church, we decided to commit a lot of resources to the future generations, to kids and youth. It’s in our DNA. We subsidize camp costs, VBS costs and so on. We’re known for it in the community.
Architects: consider a few of the family-friendliest church designs in your portfolio. What makes them stand out?
Woody: First Baptist Church Covington in Louisiana comes to mind. They have a weekday school program, yet the business community is constantly in their lobby, using the church as a hotspot. These are people who might work from home, and they’re using the space as their office throughout the day.
The church isn’t concerned about that at all, because it’s a space designed specifically to allow for entire family units to come together — and it’s open all week. People have access to coffee shops, lounges, meeting rooms and conference rooms, and the church invites them to come there; they might not even be members.
Overall, [family-friendly design] means the campus has a sense of, ‘This place is for you. Here, you can come and be part of a larger community.’
— Bruce Woody
And some of the kids going to the school might not be members either, but the church has become known in the community for being open and serving.
Ashcraft: I also immediately think of FBC Covington. What makes it so appealing is that there’s a lot of transparency — wide-open wide glass corridors, colorful graphics that speak to kids, and the plaza space out front has big walk-up appeal. There’s a large, open common gathering area that’s very intuitive; so, no matter how you come into the church, you see exactly where you need to go.
There are various seating areas, a play space that appeals to kids — just a lot of that openness that we keep referencing, ultimately creating a transparent and welcoming environment.
For church executives, what has been the feedback from church members (of all ages) to your churches’ focus on family-friendly design?
Knott: Our new, family-friendly design has completely rejuvenated and revitalized our congregation. Members of all ages have welcomed the influx of new families that have been pouring into the church since we opened the new building in fall 2018. Even those who were skeptical at first have been quick to acknowledge what God is doing here in Custer Road UMC.
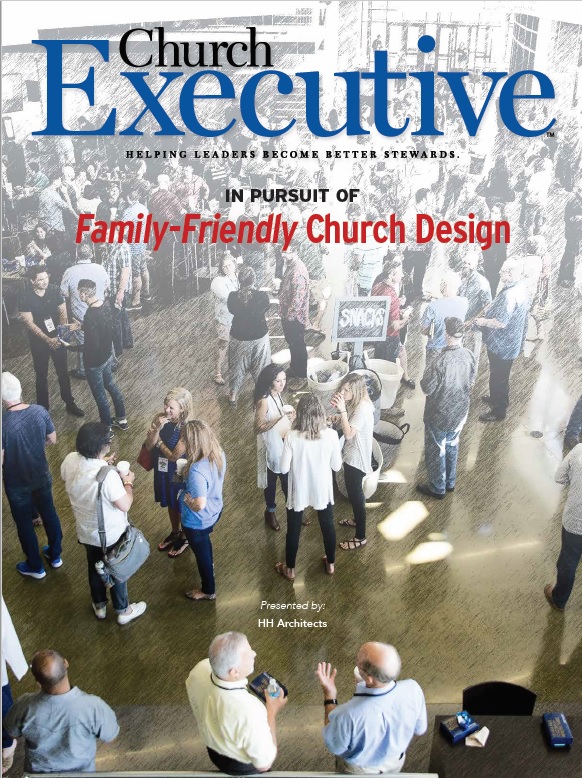
Not only has this design enabled us to rethink how we approach ministering to families, we’ve already seen a 15-percent increase in our nursery attendance and 10-percent growth in our children’s ministry overall. As a congregation, we’re also on track to post our highest average weekly worship attendance in the last 10 years — and the average age of our church is getting younger every month!
Cameron: We had 314 baptisms in the first two years after it opened in August 2015, and 672 baptisms total. It’s pretty amazing! We haven’t even had the building for four years, and yet we can’t remember what ministry was like without it. It has brought such life and vibrance to our children’s ministry.
When people walk into the building for the first time, we hear them they say that they wish they had a space like this when they were kids. Or they say, ‘I’ve got to bring my kids here. This is phenomenal.’ It has been so successful, in fact, that we’re about to break ground on a 70,000-square-foot building just for teenagers. It will be the same level of quality as our children’s building — a destination-type place for youth. We believe in it.
When you win over a child or youth, you win over that parent. You win over the whole family. There aren’t many moms and dads in the world who see their kids light up and love a place, and don’t want to go there and be a part of it as well.
Teutsch: Because we’re under construction right now, this is a difficult question to answer. But if you’ve ever done renovation at your house, you understand that things can be a mess. Our members understand, and they know to expect that.
At the same time, they look forward to the result. They’re excited about the idea that we’re using a 20-acre parcel of land that we haven’t been using for 10 years.
Right now, we have about 40 percent left to collect on a very successful capital campaign — we’re ahead of schedule in that way. So, people are committed. They believe it’s the right thing to do, and they’re very supportive.
— Reporting by RaeAnn Slaybaugh


