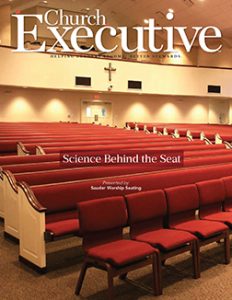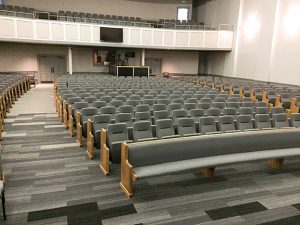Congratulations! You and your congregation have made the decision to invest in new sanctuary seating.
Now what?
By Amanda Opdycke
![]() There are a number of details to consider as you move forward — including (and especially) floor planning. Knowing the type of seating you intend to use will provide a better definition of the worship space, as well as assist in the decision-making process.
There are a number of details to consider as you move forward — including (and especially) floor planning. Knowing the type of seating you intend to use will provide a better definition of the worship space, as well as assist in the decision-making process.
Seating style
The decision to purchase straight pews, curved pews, flexible chairs or auditorium seating will impact the overall worship experience, individual comfort and how the worship space is used. There are a variety of pew options in the market which have the ability to create a diverse range of experiences.
 If you are looking to achieve a warm, welcoming experience where the parishioners are experiencing the service as a community, curved pews are the best option. The degree of the radius or curve of the pew will vary upon the layout and space of the sanctuary.
If you are looking to achieve a warm, welcoming experience where the parishioners are experiencing the service as a community, curved pews are the best option. The degree of the radius or curve of the pew will vary upon the layout and space of the sanctuary.

Auditorium-style seating is often used in more contemporary churches who still want to have a dedicated worship space that can be used for weekly services.
Flexible chairs might be the best option if your church will need to use the worship space in various ways throughout the week.
Comfort vs. capacity
Once the style of seat is determined, the next important step is to decide whether maximum comfort or maximum capacity is required. Most churches will want to create a layout that will satisfy both; but, if your church is renovating an existing space, that might prove difficult.

Most seating companies and building codes requires 18 inches per person on a pew. For example, if you have a 12-foot pew, you will be able to fit eight people on the pew. However, given the way people actually sit in a pew, it is more likely that each person will occupy closer to 23 to 25 inches.
Another aspect of how comfort and capacity can be impacted is back-to-back spacing; 36 inches from the back of one row to the next is recommended. This provides enough space to comfortably move through the row. Most building codes will allow for less back-to-back spacing, but it is likely to result in a significant level of discomfort for the parishioner while in the seated position. Taller parishioners will likely have to deal with their knees hitting the back of the chairs or pews in front of them.

Architect and CAD drawing
Architects and designers might need to work collaboratively with the seating manufacturer to achieve the best layout possible to solve any seating challenges throughout the process. The architect will also need to define aisle and egress patterns, such as whether to have center or side aisles and how wide the aisles should be.
If you are renovating, then the ability to adjust aisles might be more limited.
The architect will also need to keep in mind focal points and sight lines. Since the goal of the worship experience is to provide God’s word to parishioners, clear sight lines to the altar and stage area will be necessary.
ADA compliance
Throughout the process of purchasing seats, create an open dialogue between the church committee, architect and seating manufacturer. Doing so will ensure everyone involved understands seating capacity needs and the aesthetics of the worship space, and will also ensure successful installation.
Amanda Opdycke is Worship Market Manager at Sauder Worship Seating in Archbold, OH.



I am designing a renovation of an old Safeway into a church- needless to say space is an issue. However the client is persistent on the number of occupants to be in the sanctuary. I am hoping we can work together to come up with the best solution possible. Of course they need is asap 🙂
Thank you