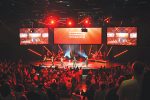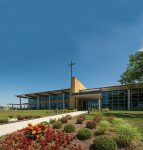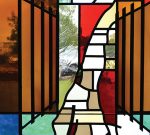How to ensure a truly engaging worship space, by design

By Mark R Ashcraft with Bruce Woody, AIA The act of worship is a very personal experience. No matter the style of worship, there are common elements that will create an engaging experience. A sanctuary — or worship center, depending on your tradition — is a big factor in the act of worship itself. A […]
Read More >






