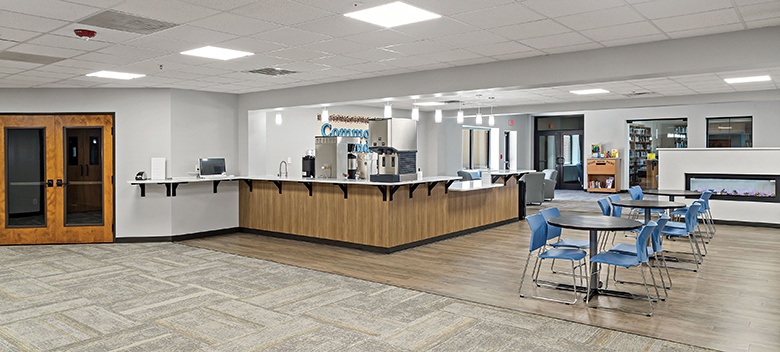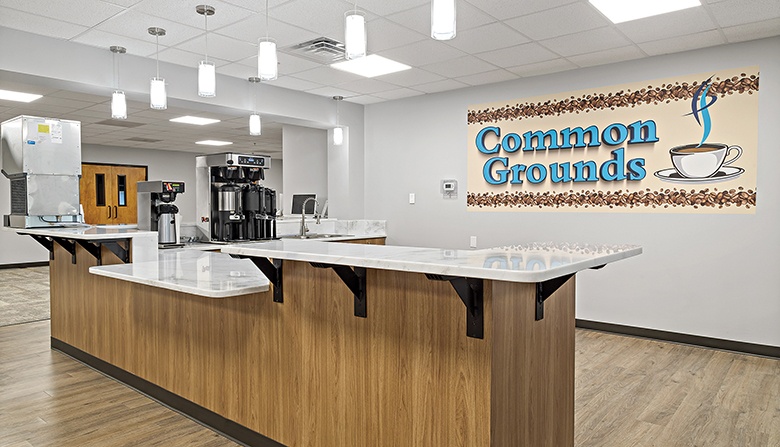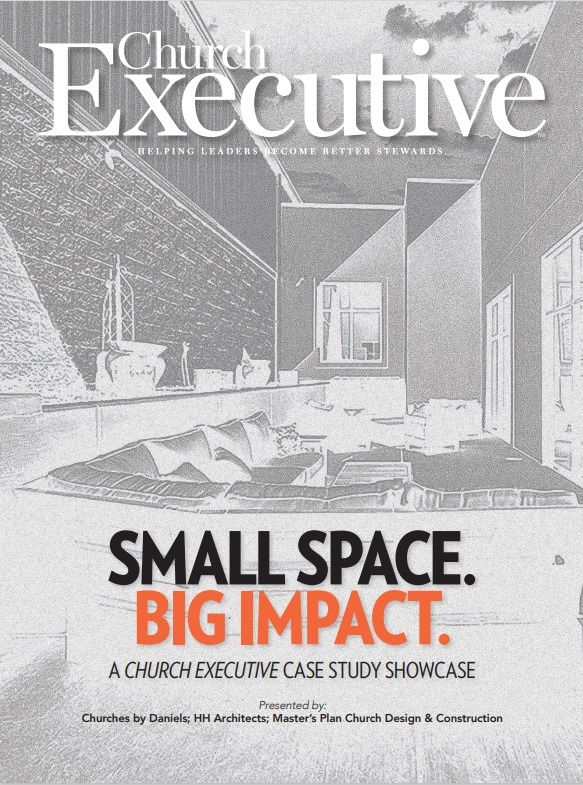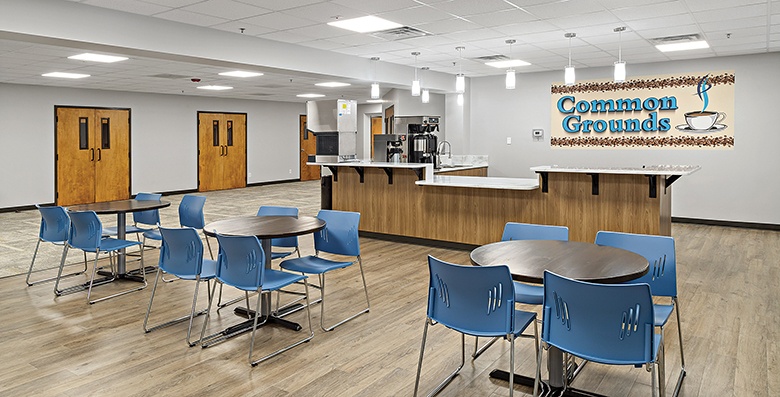
…if you get creative with your existing space
 By Rodney C. James
By Rodney C. James
In addition to needing more space for their children’s ministry, creating space for fellowship and community was one of the top objectives for First Baptist Church in Glen Rose, Texas when the leadership team engaged Oklahoma-based Master’s Plan Church Design & Construction.
As is typical of many church buildings constructed in the past decades, when walking through the front doors of First Baptist Church, one encountered a very small foyer area with two single restrooms and the back doors of the sanctuary. The foyer provided no access to any other part of the facility without walking through the sanctuary. It wasn’t an inviting space for anyone to linger before or after services — and certainly not inviting for first-time guests.
The team at Master’s Plan provided a design that added an open gathering space and a comfortable connecting place which the church named Common Grounds, a café. Common Grounds fills the need for more community space, and the added gathering areas provide connection to all the ministry areas and check-ins.
As the church continues to experience amazing growth, this space has become vital to allow ample room for connection outside the sanctuary while it fills up again for the next worship service.

The gathering area is a game-changer for the church, providing front-door access to the entire facility. Walking in the front doors, members, guests and visitors alike are invited down the gathering space, which leads to the welcome center, new administration wing, children’s ministry check-in, preschool and nursery space, the new church media center, as well as the Common Grounds café. This intentional design provides both connection to all ministries as well as space where members and guests can connect with one another before and after services.

Prior to and following weekend services, this area is alive with conversations, connections, and children being welcomed into their secure spaces for ministry.
The design repurposed the church offices into the café and reworked the entrance into the nursery and preschool space. What once was five office spaces and a conference room was opened up to create an inviting, functional and welcoming area for fellowship and community. A fireplace feature was strategically placed as a visually attractive element that (literally and figuratively) warms the feeling of the areas for informal conversations. Removing the walls of the office spaces created some structural challenges that had to be creatively overcome in order to provide as much ceiling height as possible — necessary for achieving the desired aesthetic outcome.

At First Baptist Church, these spaces are used not only on weekends but are also available throughout the week for meetings, small groups, connection and conversations. For a church which has lacked a designated space for people to gather in fellowship — other than the sanctuary — this small renovation of office space has impacted the very culture of the congregation.
Meaningful relationships with first-time guests, as well as long time members, are being deepened by the intentional design of space that, above all, facilitates community and connection.
Rodney C. James, a former pastor, is president and founder of Master’s Plan Church Design & Construction in Tulsa, Okla. [ www.mpchurchdesignbuild.com ]


