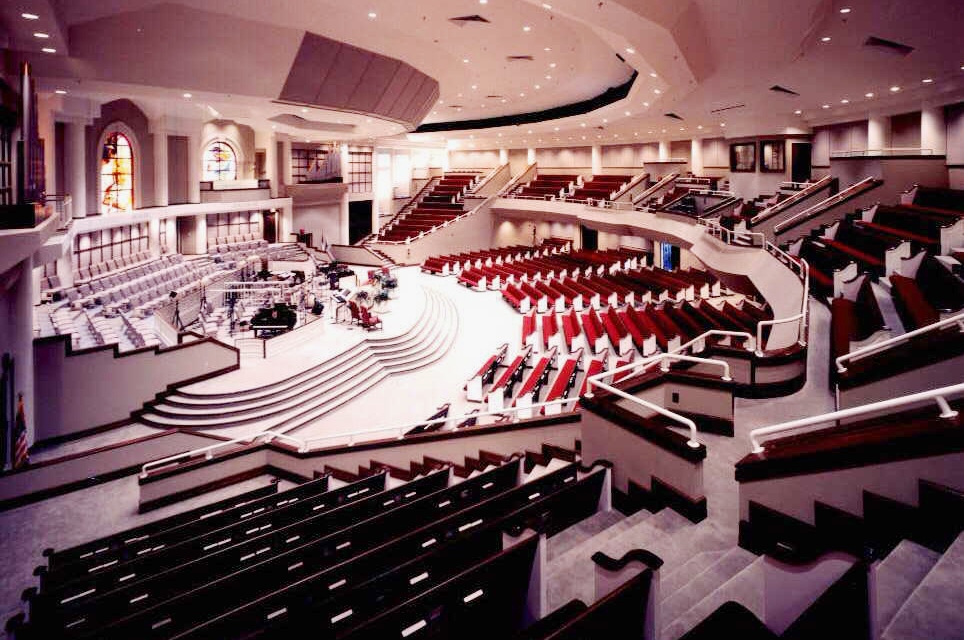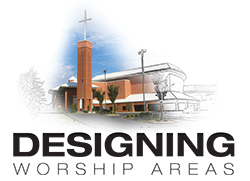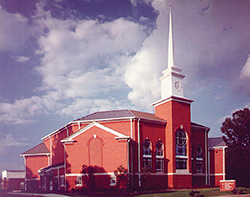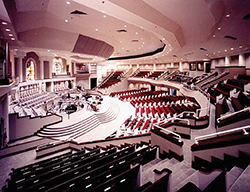
By Curtiss H. Doss, AIA
 As Part 2 of this “Designing Worship Areas” series begins, let’s reiterate a primary concept from
As Part 2 of this “Designing Worship Areas” series begins, let’s reiterate a primary concept from
Part 1: Every church is different.
Having restated that precept, let’s now look at the traditional worship space and the elements through which it contributes to a person’s worship experience.
A comforting classic
We are all too familiar with the historical basilica-plan church. For centuries, it was the standard of worship design.
Over the centuries, this plan type has evolved in terms of the materials used, as well as the increasing knowledge of how to maximize those materials. Some cathedrals embody the best of these features: soaring heights; expanses of stained glass; and long, reverberant atmospheres created within the structure. The continuation of this plan design to western culture and the United States is still seen in many of our older houses of worship.
Even in the 21st century, worship rooms which seat up to 700 use this plan. This size and type of room — with a platform or chancel area hosting the pulpit and / or lectern, choir and instruments — is not only expected by many churchgoers but is seen as a stable and soothing environment for worship. While the ceiling heights might not rival those of the cathedrals, they are representative of the room size and contribute to the environment of a special place for a special purpose.
It is not uncommon for such a room to have windows filled with beautiful storied stained glass. Seating is generally pews, and technology is limited.

The church I grew up attending — about an hour outside Memphis in a rural farming community of Eastern Arkansas — fits this description. The place said “church,” and worship was a strong life-element for my family and the community.
Whether you grew up in a similar environment, you have seen pictures of (or possibly worshiped in) a room like this before. With all its interior finish elements — coupled with regular and special worship services, baptisms, communion (Lord’s Supper), weddings and funerals — it created a centralizing place for my family and my community.
Fan-shaped phenomenon
Compared to centuries of traditional basilica design, the more recent history of larger rooms is primarily shaped by one construction feature — the ability to span large rooms with steel structures — and one desire: to keep the congregation close to the pulpit area for communication and intimacy. Though not connected, these two elements have begun to change the landscape of the traditional worship space. Being able to span large rooms with steel structures has allowed the implementation of the “fan-shaped” room into the worship area design — a space in which seating sections are laid out in concentric rings, or segmented arcs, focused on the platform and interrupted by aisles leading people from the back toward the front of the room. Initially, this layout was seen as much less formal. For several decades, it continued to be used in rooms seating larger numbers of people, all for one primary reason: It brought a large number of people closer to the platform. This model has grown to be regarded as the traditional design solution for large rooms, typically with a seating capacity of 700 or more.
Some things never (and shouldn’t) change

With the increased use of technology in church, the elements evoking worship have begun to include quality audio systems, creative lighting systems, video systems, and even the use of TV broadcast and Internet streaming.
Why all these changes? One can find the answer in a simple statement: There is a need to communicate to people in a clear, effective, multimedia manner such that the Gospel — the good news of Jesus — can be shared and received. To reach worshippers in this post-church culture, their expectations must be exceeded.
So, how does all this help you, the church executive, create a worshipful atmosphere for the people? We can distill it down to a few key conclusions.
Conclusion #1: We are living in a post-church culture. We can trace the need to change with the advent of new engineering, new technologies, and new methods of communication. It all keeps changing, and fast. What has not changed is the message of the Gospel, regardless of a church’s type, denomination or “flavor.”
Conclusion #2: The concept of “tradition” has changed — and will continue to do so. How we embrace this change will determine whether or not we return to the place I reminisce about: the church as the centralizing element of the family and the community, regardless of its architecture.
Curtiss H. Doss, AIA is principal of McGehee Nicholson Burke (MNB) Architects in Memphis, TN. Doss has consulted with church clients for more than 20 years, and his architectural practice spans more than 30 years.



We are looking to build a new church in the future. Please send us more information on this design.