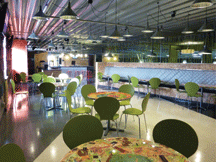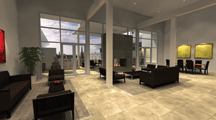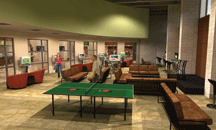By Steve Fridsma
A former injection molding plant is turned into a unique gathering place for young people.
 3 Mile Project is a non-denominational ministry center for youth ages 5th grade through 12th grade, a place where teens can come for recreation and social engagement in a safe, spiritual setting and where adult leaders can play alongside the youth and offer friendship, role-modeling and spiritual guidance. Activities include indoor sports courts (which accommodate 1,200 seats for concerts), video game arcade, contest arena with seating risers, table games area, skate park, reball arena and three theater “pods”– all free with the $5 entrance fee – as well as a subsidized café and bookstore.
3 Mile Project is a non-denominational ministry center for youth ages 5th grade through 12th grade, a place where teens can come for recreation and social engagement in a safe, spiritual setting and where adult leaders can play alongside the youth and offer friendship, role-modeling and spiritual guidance. Activities include indoor sports courts (which accommodate 1,200 seats for concerts), video game arcade, contest arena with seating risers, table games area, skate park, reball arena and three theater “pods”– all free with the $5 entrance fee – as well as a subsidized café and bookstore.
The project is the brainchild of four businessmen with a history and passion for youth ministry. After surveying 750 young people about their desires for the facility, the owners challenged the architects to create a place that would efficiently and securely accommodate the program activities and cause users to say, “WOW! You did this for me?” upon entering.
The owners chose a 30-year-old former plastic injection molding plant as the venue. The design team drew on the industrial nature of the building for aesthetic inspiration and detailed to the gifts and skill-levels of volunteers. They also fabricated and installed key design features themselves, continuing an emerging trend in their architectural work nationwide. Primary materials include framing lumber, OSB panels, corrugated sheet metal, polycarbonate panels, carpet squares, sports flooring and indoor/outdoor carpeting.
Youth-created collages
Café tables were made from particle board rounds covered by youth-created collages on a variety of themes – sports, candy wrappers, movie tickets, cars, fly-fishing and even facial hair – followed by four coats of clear resin.
Quilted-vinyl shipping blankets were used as acoustical wall treatment in the theater pods and as upholstery for booth seating in the café. Additionally, acoustical wall treatment in the café was made by shingling panels of heavy-duty grey industrial felt accented with brightly colored craft felt.
Media monitor arrays were made from a spider’s web of raw lumber, aircraft cable and clear blue compressor hose. Also, the facility includes large pendant lamps shades over the concourse surround industrial fixtures and are made of spiraled layers of deer fencing, hardware cloth and insect screening.
Repurposed components
Guardrails in the three café skyboxes, which overlook the sports courts, are made from repurposed bed slats from IKEA and wire shelving components.
Digital “fire pits” surrounded by semi-circular seating tiers are made from livestock feed tanks with two layers of acrylic sheet sandwiching two inches of crushed tempered glass (from a glass supplier’s dumpster) illuminated from within by LED panels.
The store service counter is covered in 64,200 strips from brightly colored t-shirts knotted on chicken wire – the painstaking work of a senior women’s prayer circle.
3 Mile Project was privately funded and relied on donations of materials, equipment and labor amounting to more than half the construction value. Renovation expenditures came in at less than $22 per-square-foot a small price to pay for a richly creative environment that has seen attendance rapidly grow to more than 1,500 per weekend and a success by any measure.
Steve Fridsma is principal architect for Elevate Studio, Grand Rapids, MI. www.elevatestudio.net
___________________________________________
Show and tell: taking the virtual video tour
 You can tell me about your dream and vision for your new church facility or renovation, but you won’t sell me on it until I can see it in my mind’s eye. When I can visualize it, I come a long way toward embracing the project as my own, and contributing to its success.
You can tell me about your dream and vision for your new church facility or renovation, but you won’t sell me on it until I can see it in my mind’s eye. When I can visualize it, I come a long way toward embracing the project as my own, and contributing to its success.
Ask the director of a film and he will tell you that he wants to immerse the audience into the actor’s life, events and feelings to successfully tell the story. The result is a visual and emotional journey as the story unfolds, that will bring you to a place of deciding for yourself whether to embrace or reject the connection with the characters or events of the story.
There are two distinct parts of your show and tell; this is the “what” and the “why” of your vision. 3D animated virtual tours are a great tool for illustrating the “what” of a project before it is ever built. Often this is a bricks and mortar portion of the leadership’s vision for a building or a renovation.
In the last few years, technology has increased to allow photo-real cinematic videos. The animated short films render fly-throughs, fly-overs, walk throughs, and sweeping camera moves of the proposed building with a real life feel far above the CAD and BIM software. Live video clips, a message from the pastor, interviews and testimonials of church members can be inserted to help communicate the message and heart of the churches’ plans to the viewer.
This video piece stresses the “why” of the vision, the greater purpose of life change, real events as a result of the ministry of the church.
“We found that a key way to communicate our vision for the North Campus at Prestonwood was through the use of a 3D animated virtual tour,” says Jack Graham, pastor of 30,000-member Prestonwood Baptist Church in Plano, TX. Prestonwood has three campuses.
 “It allowed us to show our people and to ‘virtually’ place them in the facility before it is was even constructed. Communication is integral when it comes to vision-casting, and this proved to be a powerful medium for us during this building campaign.”
“It allowed us to show our people and to ‘virtually’ place them in the facility before it is was even constructed. Communication is integral when it comes to vision-casting, and this proved to be a powerful medium for us during this building campaign.”
Sherry R. Keesee, Director of Business Development, 3Dream Studios, Tulsa, OK.
www.3DreamStudios.com


