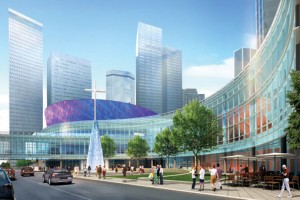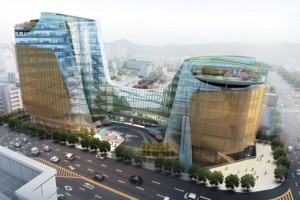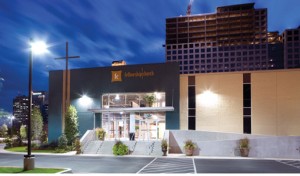
Church leaders are turning back to inner cities and building urban churches with missional zeal.
By Tom Greenwood
Reversing decades of trends, churches are reclaiming cities around the world and rethinking buildings in the process. From the 1970s through the 90s, the suburbs were the hotbed for church growth and both new church plants and older urban congregations hurried to claim large tracts of property on the leading fringes of new development to “escape” the inner cities. But churches are turning back to the cities, back to the downtowns and urban neighborhoods with missional zeal.
 “For us — we made the decision to remain in the center of our city,” says Dennis Wiles, senior pastor of First Baptist Church of Arlington, TX. “We are across the street from City Hall and sandwiched in between it and a thriving university. Our decision to remain in this setting is connected to our sense of heritage and stewardship for this congregation, founded in 1871.”
“For us — we made the decision to remain in the center of our city,” says Dennis Wiles, senior pastor of First Baptist Church of Arlington, TX. “We are across the street from City Hall and sandwiched in between it and a thriving university. Our decision to remain in this setting is connected to our sense of heritage and stewardship for this congregation, founded in 1871.”
Inner city planting
Other churches are purposely planting in the inner cities. Fellowship Church, which first sprang up in the suburbs of DFW, has created downtown campuses in both Dallas and Fort Worth as a strategic plan to reach the wave of new urbanites moving back into those cities. In both places, Fellowship Church took existing office/warehouse buildings and created a place for thousands of city dwellers to connect with Christ.
Growing and building a church in an urban area brings a whole new set of challenges and opportunities. The Beck Group, a national architectural and construction firm, has encountered these challenges in a variety of situations, from those like Fellowship Church to historic congregations who are reimagining their aging campuses such as First Baptist Dallas.
 Some of the best design lessons for the new urban church, interestingly, have come from designing churches in South Korea. In cities like Seoul, where the population density is four times greater than New York City, churches have learned to build and thrive in very confined spaces.
Some of the best design lessons for the new urban church, interestingly, have come from designing churches in South Korea. In cities like Seoul, where the population density is four times greater than New York City, churches have learned to build and thrive in very confined spaces.
“Due to less land and municipal requirements for higher density restrictions on development, churches in Korea seem to be better at doing more with less” says Michael Kaiser, a lead designer with Beck. One amazing example is SaRang Church in Seoul, where we are designing a new campus for 30,000 persons on 1.7 acres, or roughly one city block. These are some of the bigger discoveries in planning buildings for the urban church.
Conventional church planning requires one acre of land for every 150-200 persons, due to parking requirements and zoning ordinances in most communities. In contrast, zoning in most business districts or dense urban areas requires comparatively little on-site parking. For churches’ parking needs, urban areas often have parking garages or commercial lots virtually unused on weekends or evenings. Public transportation can also be plentiful in urban locales, and the renewed interest in downtown housing make neighborhoods easily walkable.
 Fellowship Church’s location in downtown Dallas provides space for 1,500 persons per worship hour with only two acres of land. This is possible because of several negotiated agreements for shared parking and an efficient three-story, 43,000-square-foot building.
Fellowship Church’s location in downtown Dallas provides space for 1,500 persons per worship hour with only two acres of land. This is possible because of several negotiated agreements for shared parking and an efficient three-story, 43,000-square-foot building.
The flow of the building
In function and appearance, the typical church building model is turned “on its head” or vertically in many urban locations. The experience of people using the buildings, from adults to children, is much different as they must flow up and down between multiple floor levels. This need for large amounts of vertical circulation is more akin to a sports area or civic center, where ample stairs, elevators and even escalators may be needed. Providing way-finding or visual queues in the buildings helps orient people as to where and how to move, which can be a challenge in a multistory campus.
Organizationally, worship rooms may actually go on upper floors, with children’s education spaces below. Street-level floors are valuable for more public-oriented spaces such as bookstores, cafés or gathering areas. Finding the right floor level and mix of spaces is unique in each case and can have a huge impact on the overall functionality of the campus.
To reach the city, one has to engage the city. Older church architecture in cities can tend to be heavy and fortress-like, but urban churches today want to communicate welcome and transparency. That means creating plazas, glass buildings, fountains and other spaces that invite the public.
By leveraging their facilities, churches can help fill a need that most public-sector urban revitalization plans can’t provide. In a time where so many cities are trying to revitalize their older downtowns as livable, sustainable communities, churches can add another layer (albeit a spiritual one), to this idea of mixed-use development.
While churches today struggle to bring “community” to the church, urban churches can bring the church to the community. First Baptist Church of Arlington has seen the tangible benefits of a community building approach in their ministry. The church was a forerunner in developing urban ministries to such as Mission Arlington, a child development center, community recreation classes and counseling services, which use their facilities on weekdays.
Active members
“Staff members in our church are actively involved as civic leaders serving on boards and committees within our downtown community. We have a positive relationship with our city, chamber of commerce, and UTA (University of Texas at Arlington)” says Terry Bertrand, First Baptist Arlington’s business administrator. The church has also been invited as a key contributor to new master plans developed by the City of Arlington and UTA (adjacent to the church’s property).
When the church undertook its own master planning and expansion plans, its community involvement opened opportunities for several key property exchanges and shared use agreements with the city and university. Additional benefits gained include weekend access to a 1,000-car parking garage (at no cost), the ability to close streets and connect major portions of the church’s property, and a new $4 million city park and outdoor concert pavilion literally on the church’s front door step.
Perhaps the idea of the urban church is not something new, but rather rediscovering something essential to our Christian mission. Wiles sees it this way: “When you drive through Arlington’s downtown, you see the centers of government and civic life, you see the banks and businesses that represent the center of commerce for our community, and you see the steeple and buildings of the First Baptist Church. The Gospel of Jesus Christ is just as relevant for this community in the 21st century as it was for Rome, Corinth and Antioch in the 1st century.”
Tom Greenwood is a principal and leader in the Church Services group at Beck Group, Dallas, TX. www.beckgroup.com
—————————————————————————————————————
Planning: when ‘type A’ churchmen do a ‘fix’
Timothy L. Cool has assisted many churches with their facilities planning as president of Cool Solutions Group in Charlotte, NC., where he is a member of megachurch Elevation Church, and was part of the startup of Next Level Church in the same city. He has put his years of experience into a book, Successful Masterplanning: More than Pretty Pictures (iUniverse Inc., 2010). He responded to a few questions from Church Executive.
How does planning differ from master planning?
When I refer to master planning we are taking it one step further and adding in a futuristic component. Master planning is not unique to just property and facilities, but to other endeavors such as growing a company, a congregation and the like. In this instance, we are looking at the long-term development of real property based on our current understanding of the “facts” and vision that God has given us.
Where do values and vision come into master planning?
Vision is the heart beat of any master planning process. If there is no vision, then why plan; just keep on doing what you’re doing. If your ministry has a vision that is supported by values, an understanding of your unique DNA and target market, then you have the foundation from which to develop a master plan for your church — not the church down the street or across the country. Each ministry, and thus master plan, is as unique as our physical DNA and needs to be addressed as such.
What are common mistakes that churches make in planning for their futures, whether for construction and facilities, or for programming and mission?
The most common issues we have seen is they immediately want to “fix” the problem. The majority of church leaders are Type A males with a propensity to fixing things. So that carries over to their leadership at the church and during discussion about facilities.
We are out of kids’ space — build a new wing. Well, what if there are other issues associated with being out of kids’ space? Is this an indicator that you are attracting more young families? Could the socio-economic make-up of the church be shifting? Are you currently using the entire campus to its highest and best use? Is there a “programming” strategy incorporated that would take the pressure off the physical space? Stop; take the time to ask the right questions.
What are the common issues churches have for managing growth and organization challenges?
If you can understand your DNA and your target market, then your space can be planned accordingly. I have helped my church in the last two building projects. We know that we do not want a venue larger that about 900 seats with just enough ancillary space to accommodate the children’s program that supports worship.
We plan to be multi-site – no doubt about that – it is our unique calling for this region. Knowing this early in the master planning process helped us to design the structures to fit us, our vision and our ministry. We did not need to design a 5,000 seat worship center or have a plethora of adult education classrooms. You need to define who you are, and let that define your physical plant.
You write that the master planning process is “the foundation of any expansion program.” Can you explain further?
Have you ever been to a church campus and wonder why the most austere structure is in the most prominent position of the campus? I have seen this hundreds of time and it is general because they built their first phase in the easiest (or least expensive) place to start with without much thought of the future. That is a prime example of the physical ramification of not having a master plan. www.CoolSolutionsGroup.com


