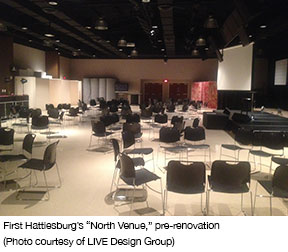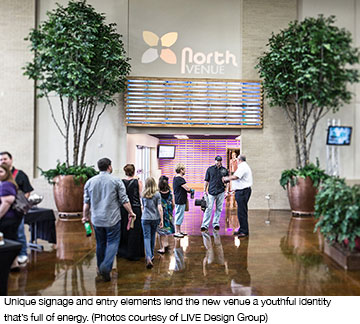By Craig Krawczyk
A multipurpose room is transformed into a state-of-the-art video venue / worship room annex.
“Fast and furious” doesn’t usually describe architectural projects. But, when a church experiences exponential growth, it becomes critical to make the impossible possible — quickly.
Named one of the fastest-growing churches by Outreach Magazine, First Hattiesburg Church in Hattiesburg, MS, experienced a 42-percent increase in weekly attendance in 2012. With future plans for a second campus, the church wanted to explore options for an immediate solution to accommodate the growing congregation.
—————————————————————————————————————
RELATED RESOURCES:
- A campus renovation leads to spiritual transformation
- Don’t let your multipurpose room sound like a train station
- The case for maximizing your space
—————————————————————————————————————
The church had three primary goals: 1) get as many additional seats as possible in its current facility; 2) repurpose an existing space to meet constraints and continue to reach the unchurched; and 3) complete the project by Easter — a mere eight weeks after the initial meeting with our firm.
Laying the groundwork
With these ambitious marching orders in hand, we engaged the First Hattiesburg staff in a full-day design session in late January 2013. The goal was to explore possible solutions for renovating an existing multipurpose space — the church’s original worship room. Southeastern Construction and Clair Brothers, the audio/video/lighting consultant for the project, participated in the collaborative effort. The result would be a 350-seat video venue known to church members as the “North Venue.”
Church leaders envisioned that the new worship space could become a preferred worship destination. Designed around the ideas of energy and intimacy, nearly every seat would be within 50 feet of the platform, which  would be constructed with state-of-the art lighting and sound design in mind. Connecting the North Venue with the existing commons space, an existing corridor would be modified and expanded to house a new, inviting lobby. Unique signage and entry elements would provide a youthful, energetic identity for the new venue.
would be constructed with state-of-the art lighting and sound design in mind. Connecting the North Venue with the existing commons space, an existing corridor would be modified and expanded to house a new, inviting lobby. Unique signage and entry elements would provide a youthful, energetic identity for the new venue.
The next morning, as finishing touches to construction documents were being completed at our offices back in Birmingham, AL, demolition of the multipurpose space began in Hattiesburg. A high level of interaction was necessary between the contractor and the design team, given the project’s fast pace.
A vision, realized
Today, the North Venue — a video venue worship room — is outfitted with a flat floor and stadium sitting. There’s no sacrifice to the worship experience compared to the main venue, as this annex houses a full control booth and worship platform to accommodate the worship leaders and band.
 Its entry invites congregants inside with its LED-lit wood paneling. Unique signage speaks to the exclusivity of the space. The North Venue is connected to the main lobby so that all members experience a sense of belonging.
Its entry invites congregants inside with its LED-lit wood paneling. Unique signage speaks to the exclusivity of the space. The North Venue is connected to the main lobby so that all members experience a sense of belonging.
The North Venue proved so popular that reservations needed to be taken for Easter Sunday services.
This project represents more than just the meeting of space constraints; it’s a place where leaders are trained to serve.
Now, the church plans to renovate a vacant complex — which once housed a bowling alley, nightclub and deli — into a satellite campus, including plans for a second video venue.
Craig Krawczyk is the lead architect at LIVE Design Group, specializing in worship center design. His 3D visualization skills and familiarity with Building Information Modeling (BIM) technology allows clients to explore real design solutions to match their vision.


