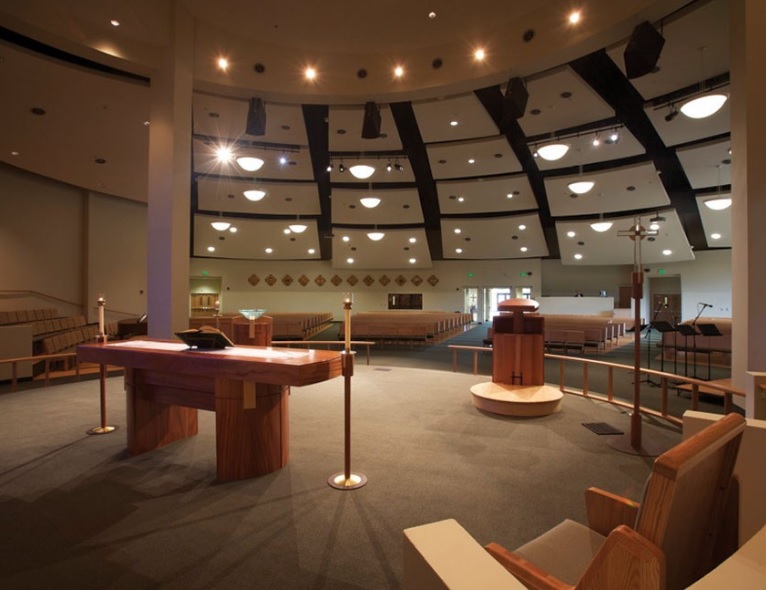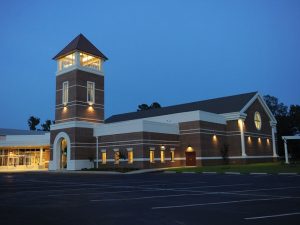By Don Mahoney
I’ve come across many articles in recent years that speak to what’s “in” and what’s “out” in terms of current church design trends.

As an architect who has worked with hundreds of churches over several decades, I’ve been on the front lines of this massive conceptual shift — especially over the last decade — in the way churches are designed and constructed. From the continued evolution of “third place” gathering areas that foster organic community and have become the new focal point in the church floor plan, to worship spaces that incorporate technology in new and innovative ways, today’s churches are definitely “not your parents’ church”.
These design trends have, in large part, been a response to the tsunami of cultural change that has taken place in our country. By now, we’ve all read the countless articles, have seen the convincing data on the millennial generation, and have witnessed their mass exodus from the church. As I travel the country meeting with churches, it’s encouraging to see how many of them really “get” this and understand the need to change. They understand that changing their methods of delivery and style are an important part of maintaining relevance with the next generation. They understand that they can change these things without changing the message of the Gospel.
Change is part of our culture. It’s something that’s well understood by Americans, and we’re accustomed to advertisers and brands constantly pushing us forward toward the next trend in fashion, entertainment, technology, etc. Although many churches and church architects are responding with innovative design and technology to meet the demands of a changing demographic, unfortunately, many of them aren’t responding appropriately to the need for sound stewardship.

Architectural theorists have told us that we should “design for the ages” or create what our predecessors and professors call “timeless” architecture — architecture that’s established as a monument within the community.
Timeless architecture, however, comes at a cost. Although it results in beautiful buildings that will be admired for years to come, it also typically results in buildings that are significantly more expensive to construct and maintain. Buildings that serve the Lord most importantly need to be “working buildings.” Buildings that serve people who serve.
This notion of monument building is mainline thinking in the design industry and is a root cause of many challenges to churches as they become enslaved to a building that wasn’t constructed with a stewardship focus. Unfortunately, I see far too much of this as I meet with churches across the country. Many of them are still encountering architects that are “testing budgets” to their ultimate limits and are still designing with this timeless mentality, or looking to pad their portfolios.
So, how can we begin to change this way of thinking at the earliest stages of design?
How can we achieve balance between budget, function and aesthetics and continue to meet the changing demands of the next generation?
Start by checking out this “Stewardship-Focused Church Design” video for some helpful tips.
Don Mahoney is Principal Architect of Building God’s Way, a Network of Kingdom Building Services, in Ogden, Utah.


