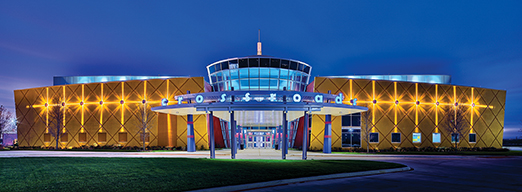
Designed and built with an amusement park in mind, the astonishing children’s education building at Crossroads sends a clear message: Children matter here.
By Rebecca Flannery
Children’s spaces —above and beyond most other areas in a church — can afford to be hyper-engaging.
To attract attention and produce a sense of belonging, there’s no better plan than to implement a children’s space that feels completely separate from the rest of the church building. Whether it’s through color, details, lighting or shape, playing up the element of creativity goes a long way in children’s spaces.
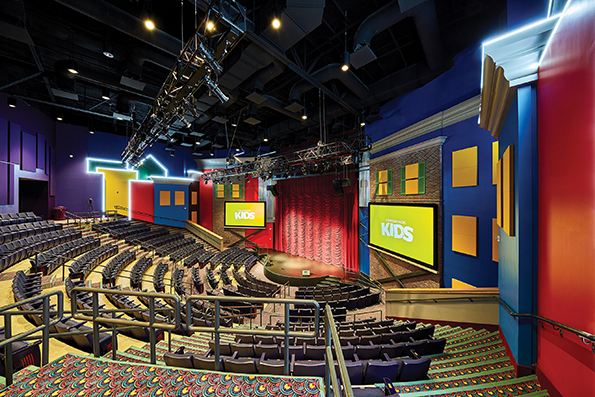 An example of this can be found in the Crossroads Christian Church children’s building in Grand Prairie, TX. This theme park of a space was created strictly with children in mind. In fact, if an adult had walked in and felt comfortable in the space, we believe the job would have been a near-miss.
An example of this can be found in the Crossroads Christian Church children’s building in Grand Prairie, TX. This theme park of a space was created strictly with children in mind. In fact, if an adult had walked in and felt comfortable in the space, we believe the job would have been a near-miss.
With four theaters, a Main Street, a “jungle” gym (and an actual gym), classrooms — even an ice cream parlor! — Crossroads incorporates design and bright color to draw attention to the space.
The art-deco theater style is apparent on the exterior and translates inside the building, complete with marquee lighting.
These are only a few of the elements present in the impressive space.
Design at the micro (vs. macro) level
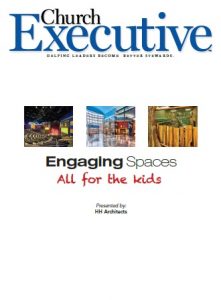
At Crossroads, engaging space design starts at the street level. Loud colors, geometric patterns in the exterior siding, and obtuse structures draw eyes from the existing worship facility to the grand children’s building. The disc lighting, in a starburst effect, and the illumination on the art-deco elements play up the overall theme.
Getting down to the details (picking tactile elements, for example) was an important part of the Crossroads design process. Having mock buildings line the hallways of the Main Street meant taking into consideration what home building products are used in an actual setting; wooden shingles, brick, faux tree bark and lamp posts were all used to perpetuate the theme. Everything was put in its place knowing kids would go and look — and feel the space’s impact, as well.
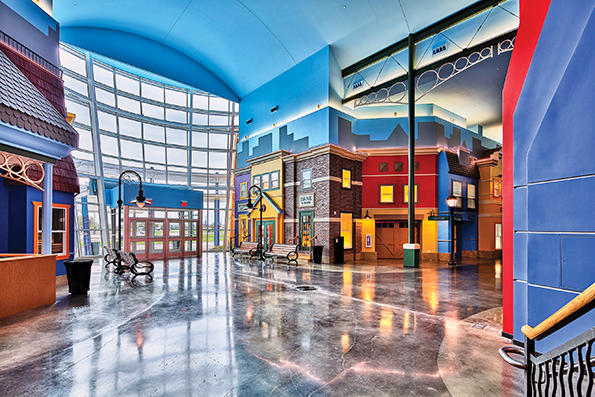 Sizing. Most design elements seen in the Main Street were designed on a 3/4 scale. Everything that would have been normal size (the storefronts, street lamps, windows, doors and so on) were thought down by 25 percent to drive home a pivotal idea: this building is for the kids.
Sizing. Most design elements seen in the Main Street were designed on a 3/4 scale. Everything that would have been normal size (the storefronts, street lamps, windows, doors and so on) were thought down by 25 percent to drive home a pivotal idea: this building is for the kids.
Effectiveness. Acoustic panels are needed in theaters, without question. Designing a theater consistent with quirky design — while including large acoustic panels — is another issue altogether. By strategically placing colorful acoustic panels on painted building murals, they resemble windows instead.
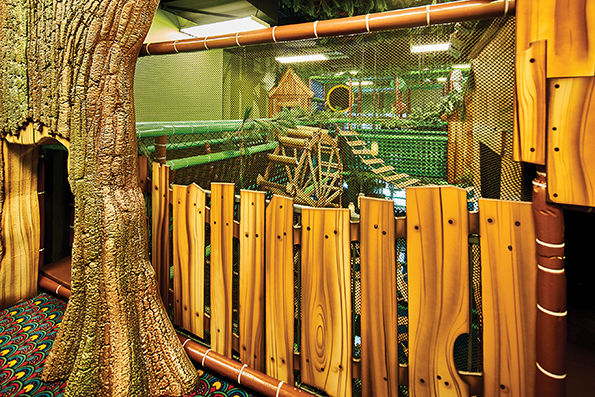 Likewise, basketball courts aren’t typically the most colorful spot in a gym. But, by using a palette of five colors in the arrangement of an actual basketball court, the bright theme park aspect stays consistent.
Likewise, basketball courts aren’t typically the most colorful spot in a gym. But, by using a palette of five colors in the arrangement of an actual basketball court, the bright theme park aspect stays consistent.
Different strokes. While this expansive children’s building is a dream come true for leaders at Crossroads, other churches might have something completely different in mind. Since tastes and programs are unique to every church, it’s important to listen to church leaders’ needs and challenges.
Crossroads had a vibrant children’s program pre-dating their new building; they just needed a building to match those standards. Other children’s spaces we’ve designed take a completely different direction, using, for example, fewer patterns and detail in order to better showcase art children make in their art program.
On a tight budget?
While you might not have the budget to create a new child-sized theme park like Crossroads has, there are some techniques to keep in mind to help make existing children’s spaces engaging.
The best way to enhance these areas — quickly — is to change the paint or carpet. By brushing on some fresh, in bright colors, the space opens up in a way a white room simply can’t.
Take it a step further by investing in some child-sized furniture.
Rebecca Flannery is Marketing Assistant at HH Architects in Dallas.
Gary Kirchoff, AIA, LEED AP, CDT, is a principal at HH Architects. Kirchoff was the project manager for the Crossroads Christian Church children’s building.
Nan Gammon, RID, LEED Green Associate, is in her 11th year serving as Director of Interiors for HH Architects. Gammon did the interior design for the Crossroads project.


