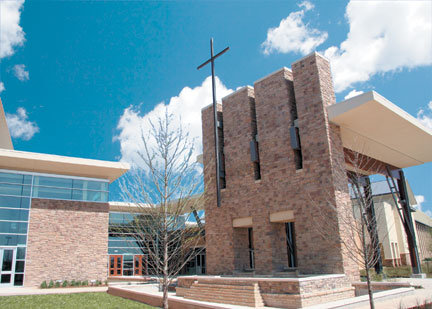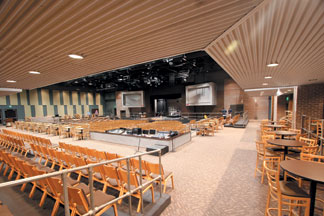
 An Arkansas church creates a multi-venue campus with several worship centers for specific groups.
An Arkansas church creates a multi-venue campus with several worship centers for specific groups.
By Raj Dayal
The leadership of Fellowship Bible Church, Little Rock, AR, made a clear point to emphasize a sense of community with their new church. “The campus is uniquely designed around a multi-venue worship experience, with each expressing a varied style of worship and community,” says Wesley Walls, designer and principal-in-charge, Wilcox Group Architects.
One of the challenges of this project was that the original campus of Fellowship was sold to an adjacent private school, and this required an accelerated move schedule. According to Walls this resulted in a total design-construction schedule of less than 24 months from site selection to purchase to move-in.
 The church campus includes a 1,400-seat worship center, an 800-seat additional worship center called The Warehouse and a 400-seat glass chapel. The student ministries at Fellowship also include a 400-seat worship center along with activity spaces. The campus has large themed indoor and outdoor playgrounds, two cafes, a bookstore and an outdoor amphitheater.
The church campus includes a 1,400-seat worship center, an 800-seat additional worship center called The Warehouse and a 400-seat glass chapel. The student ministries at Fellowship also include a 400-seat worship center along with activity spaces. The campus has large themed indoor and outdoor playgrounds, two cafes, a bookstore and an outdoor amphitheater.
A true public space
“The intervening architecture between the myriad of spaces are intended to weave a specific commonality,” Walls says. “This was realized very much like a public street or commons, which becomes a true public space where community becomes a real experience.”
The building materials are comprised mainly of stucco combined with detail areas of wood, cultured stone, glass and steel. The materials had to fit with the overall multi-venue campus design as well as be cost-effective and available based on the time constraints.
“Wood has been used as extensively as the budget allowed,” Walls says. “This material serves not only as the structural and aesthetic feature of the building entries, but also as providing warmth and character to varying extent in the worship venues —specifically a highlight of the chapel.”
 Each worship venue has been deliberately designed to cater to a different worship style. “The chapel is designed as a smaller, more traditional style with vertical proportions, high clerestory windows and stained wood,” Walls says. “The worship center is the largest space and is geared towards a contemporary worship experience. The worship center includes fixed theater-seating with contemporary features, finishes and colors and an advanced AV system.
Each worship venue has been deliberately designed to cater to a different worship style. “The chapel is designed as a smaller, more traditional style with vertical proportions, high clerestory windows and stained wood,” Walls says. “The worship center is the largest space and is geared towards a contemporary worship experience. The worship center includes fixed theater-seating with contemporary features, finishes and colors and an advanced AV system.
Multi-million dollar high-definition
Technology is used extensively throughout the campus. While the worship center uses a multi-million dollar high-definition system to broadcast sermons to other venues and off campus, flat-panel displays are distributed through every area of the church. Wi-Fi access is available campus-wide and the church also uses electronic building security and access controls.
The Warehouse worship venue is a flat floor space with a lower level and an intermediate and upper mezzanine. “Primarily, padded chairs are used in this venue to allow for flexibility. However, vintage reclaimed pews and even recliners are also scattered throughout to add visual interest and variety,” Walls says.
As the flow of the church campus was crucial to this design, light and how it moves through the spaces plays an important role. Natural light is an intentional feature of the concourse and goes throughout the facility with the use of clerestory glazing and skylights. However, according to Walls, the light becomes minimized as the technical requirements of the various venues are recognized.
The design of Fellowship is contemporary in form. “The size and scale of such a large project would have rendered traditional forms impractical and demanded a more modern solution,” says Walls. “The leadership of Fellowship clearly conveyed that they were not about ‘high church’ and were more intent on projecting an image of a progressive, community focused ministry.”
Project information
Architect: Wilcox Group Architects, Little Rock, AR
Project designer: Wesley R. Walls
Project manager: Josh Newton
General contractor: CDI Incorporated, Little Rock, AR
Project completion: May 2008
Project size: 195,000 GSF
Project cost: $38,400,000
Directional leader and teaching pastor: Tim Lundy


