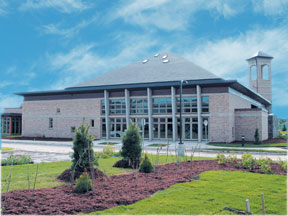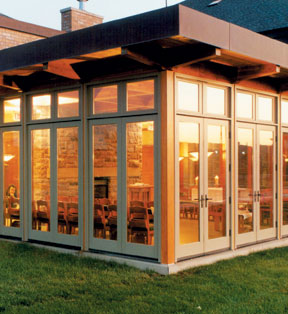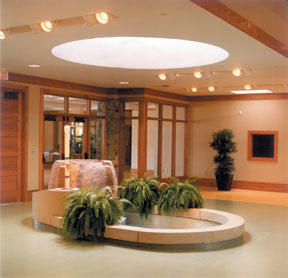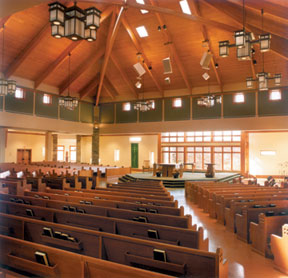
 Cratfsman inspired church meets residential scale
Cratfsman inspired church meets residential scale
Raj Dayal
A church in Oakville, ON, provides a strong Catholic presence and fulfills the town’s planning objectives.
The Mary Mother of God Catholic Church originated in old Oakville just east of Toronto on the shores of Lake Ontario, Canada. The new church is located several miles northeast of the old town in an emerging suburban area of Oakville.
The parish leadership had already undergone a one-year discernment process to establish a functional program for the new church prior to hiring Larkin Architect Limited as their project designer. “From a design standpoint we chose an Arts and Crafts style for the new church to reference the architectural heritage of historic Oakville,” says Roberto Chiotti, principal, Larkin Architect Limited. “The pastor and a core group of church representatives formed a committee to work with us in developing the design response to the functional plan.”
 These requirements included worship space that seats more than 1,000 with no seat farther from the altar than 65 feet, a parish hall, a separate day-chapel, a generous narthex with adjacent servery for hospitality, a separate catering kitchen, meeting rooms and parish offices.
These requirements included worship space that seats more than 1,000 with no seat farther from the altar than 65 feet, a parish hall, a separate day-chapel, a generous narthex with adjacent servery for hospitality, a separate catering kitchen, meeting rooms and parish offices.
In an attempt to re-create an urban streetscape, the town of Oakville’s planning department insisted that the church building be located tight to the four-acre property’s southwest corner adjacent to the intersection of Northridge Road and Postridge Road. All parking had to be located behind the walls of the church that faced on these two streets.
Establishes a threshold
The parish desired an image that would provide a strong Catholic presence while being sensitive to the residential scale of its context and satisfying the town’s planning objectives.  “Located right at the corner of the two streets, the prominent bell tower or “axis mundi” — that connects the heavenly and earthly realms — anchors the church to its particular site and establishes a threshold between the sacred and the profane,” says Chiotti. “Dramatic at night when lit from within, the clearly visible tabernacle at the base of the tower serves as a beacon of faith and hope to the surrounding neighborhood.”
“Located right at the corner of the two streets, the prominent bell tower or “axis mundi” — that connects the heavenly and earthly realms — anchors the church to its particular site and establishes a threshold between the sacred and the profane,” says Chiotti. “Dramatic at night when lit from within, the clearly visible tabernacle at the base of the tower serves as a beacon of faith and hope to the surrounding neighborhood.”
The peaked roof is more than 50-feet above the floor and distinguishes the worship space from the support spaces. Four stone columns representing the four evangelists support the curved roofed beams over the worship space. According to Chiotti the space is punctuated with skylights to represent the “Oculus Dei,” the rays of sun that fall to the sanctuary serve to emphasize the connection between the transcendent and immanent presence of God.
Chiotti says the entire roof assembly is further raised to form a clerestory of 24 windows representing the 12 apostles and the 12 tribes of Israel. A series of windows along the northwest wall of the nave overlooking the terrace floods the interior space with natural light.
“The church exterior is characterized by its earth-toned natural materials of clay brick, Ontario limestone and copper trim. These traditional church materials are also expressed on the interior complimented with stained wood ceilings, oak doors and trim,” Chiotti says. The materials were chosen to recall the sacred natural beauty of creation and to provide a lasting impression of permanence and durability.
Custom-designed furnishings
“The seating arrangement reinforces the primary symbol of the assembly gathered around the Eucharistic table and the Second Vatican Council’s invitation to full, conscious and active participation of the laity,” Chiotti says. Designed to further compliment the Arts and  Crafts style of the architecture, the liturgical furnishings and worship space lighting were custom designed.
Crafts style of the architecture, the liturgical furnishings and worship space lighting were custom designed.
The church is designed to provide a sequence of “thresholds” from the parking lot, through the outdoor gathering space and the narthex, to the generous baptismal area. Ample circulation around the pews facilitates ease of movement to devotional areas such as the wall designed to feature the Way of the Cross and the Reservation Chapel at the base of the bell tower.
Water in all four directions
The ambry and reconciliation room are located either side of the baptismal area. Hewn from a single piece of Ontario pink granite, the baptismal font pours forth water in all four cardinal directions.
The intimate day chapel located directly off the narthex is distinguished by its stone fireplace and three walls of glazed wood screens that overlook a future contemplative walled garden.
With its well-insulated building envelope and high-efficiency mechanical HVAC systems, Mary Mother of God reduces its fossil-fuel consumption by 30 percent compared to a similar building constructed to meet current codes.
“The leadership of the church seeks to reflect a strong contemporary image that emerges from its unique parish vision, its site specific context and a rich Catholic tradition of architectural language that illuminates the nature of sacred space,” Chiotti says.
Project information
- Architect: Larkin Architect Limited, Toronto, ON
- Project designer: Roberto Chiotti
- General contractor: Kembic Construction, Richmond Hill, ON
- Project completion: 2004
- Project cost: $5.3 million
- Pew manufacturer: Valley City Manufacturing Co. Ltd., Dundas, ON
- Acoustical engineer: John Swallow and Associates, Mississauga, ON
- Senior pastor: Charlie Jordan


