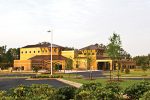When I started my career in church facility development in 19XX (you venture a guess), the foyer/lobby/narthex (for my liturgical friends) was generally sized to be 1- to 2-square-feet per seat in the main worship space. In those days, this space was intended to be used as a place to funnel people from the worship space to the outside or down a series of narrow corridors that led to the education, administration or fellowship areas. There was often a small table for giving / tithing envelopes or general information, along with one or two uncomfortable high-back chairs … usually not ones you would enjoy sitting in for any length of time, nor were they arranged in a manner to encourage conversation or community.
For all practicality, the foyer was nothing more than a well-appointed cattle chute. (MOO)
Not any more.
Read More >











